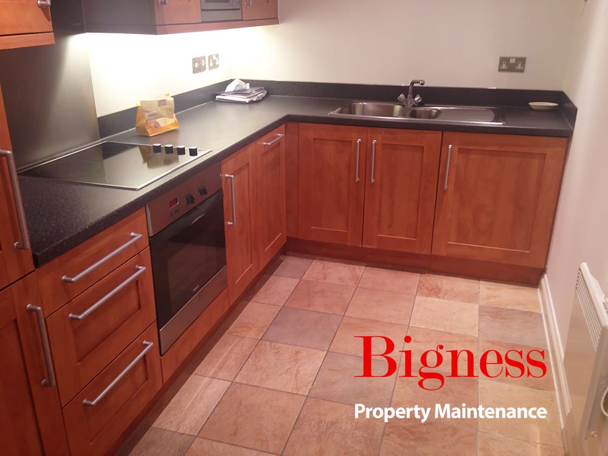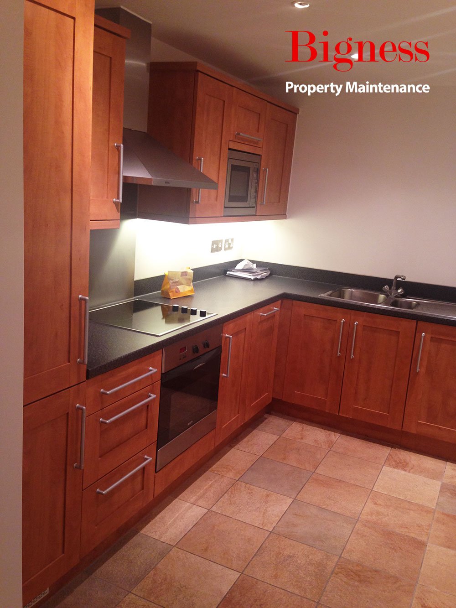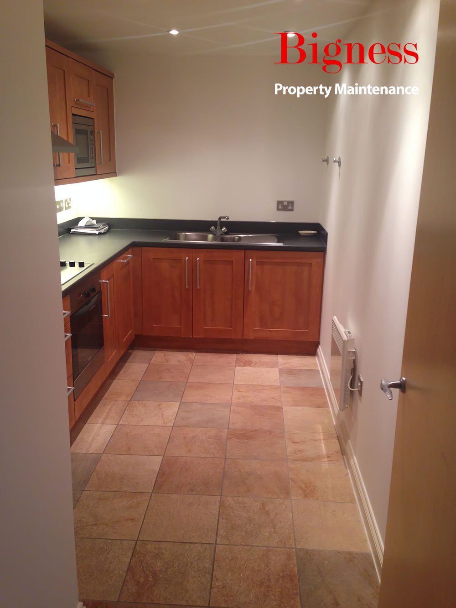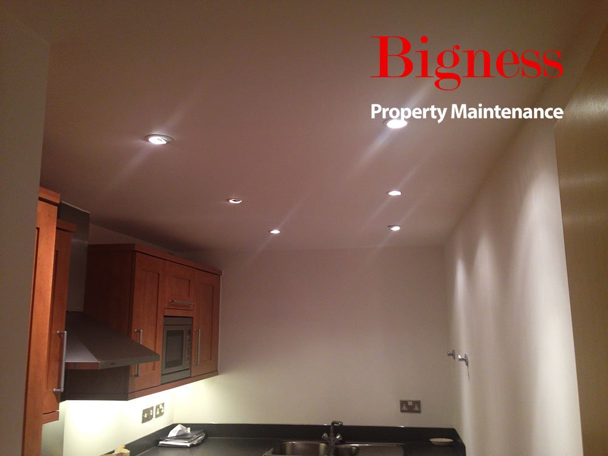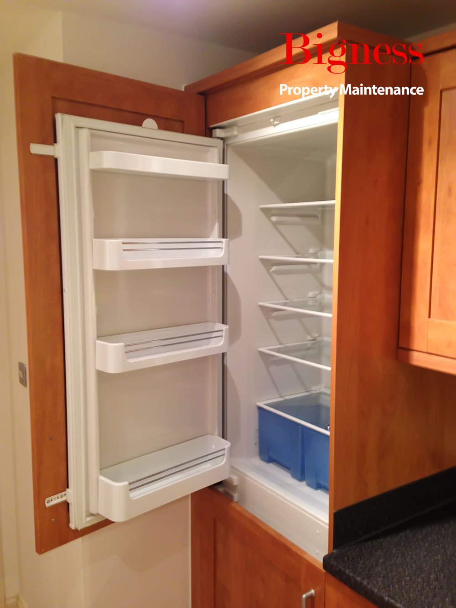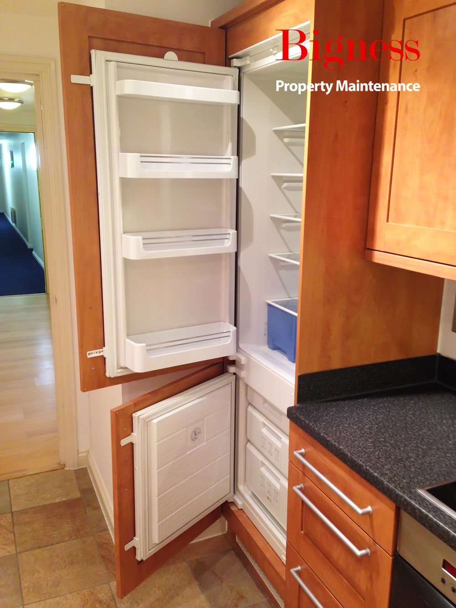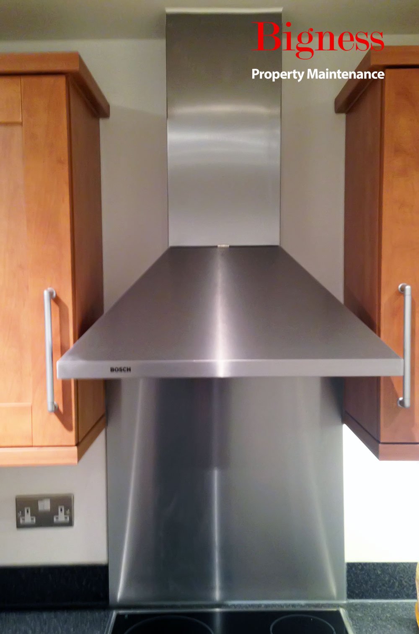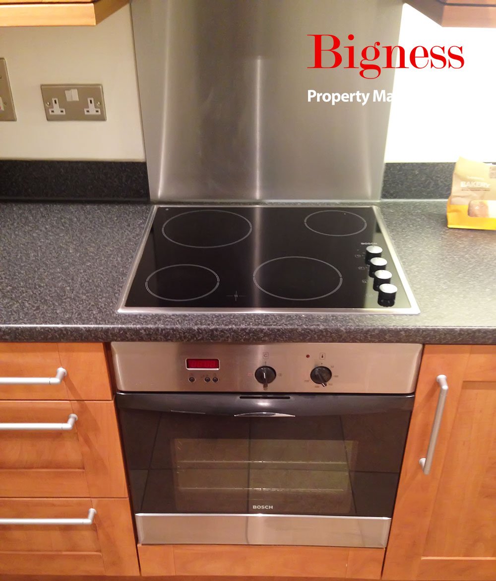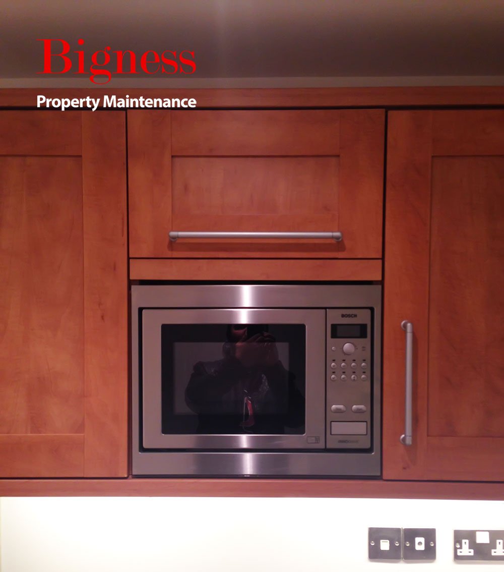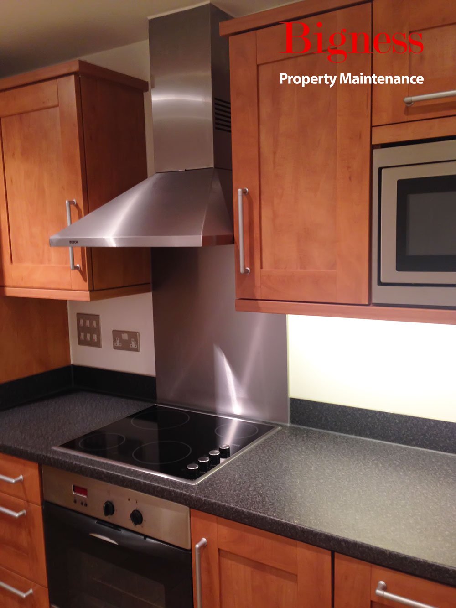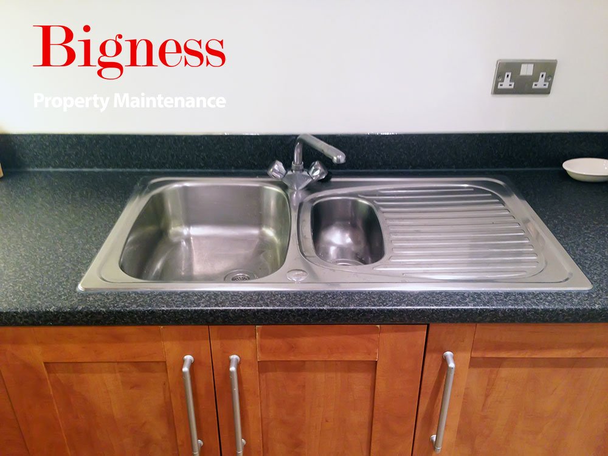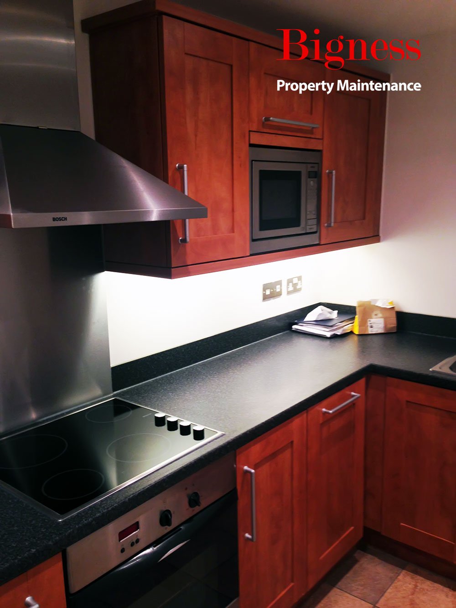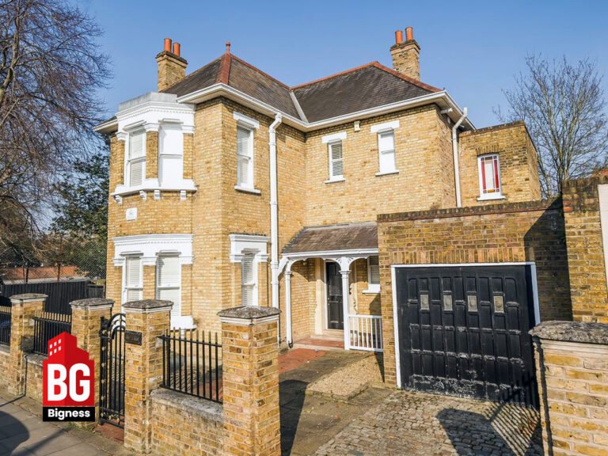Project Overview
- Client: Confidential (Residential)
- Location: London
- Sector: Residential
- Service Type: Refurbishment / Interior Fit-Out
- Duration: 4 weeks
- Completion Date: October 2025
Project Objectives
- Deliver a bespoke kitchen installation with premium finishes and functional design.
- Integrate modern appliances and lighting while optimising space efficiency.
- Achieve a smooth installation with minimal disruption to the client’s home life.
Scope of Works
- Removal of the existing kitchen and preparation of services
- Plumbing and electrical works with integrated lighting design
- Custom cabinet fitting and quartz worktop installation
- Splashback, flooring, and final decoration
- Appliance installation, testing, and final client handover
Challenges & Solutions
Challenge 1: Tight working space in a compact London property.
Solution: Phased installation with precision scheduling for each trade to avoid overlap.
Challenge 2: Synchronising deliveries of bespoke materials.
Solution: Coordinated logistics with the supplier and stored materials offsite for just-in-time installation.
Results
- Delivered a high-end, fully functional kitchen within deadline and budget.
- Achieved flawless alignment, integrated lighting, and seamless finishes.
- Enhanced the property’s value and client satisfaction.
Key Takeaways
- Careful coordination and on-site planning ensure precision in confined urban spaces.
- Bigness’s integrated multi-trade team streamlines complex interior refurbishments.
- Reinforces Bigness’s reputation for craftsmanship and reliability in London’s residential sector.
Project Gallery
