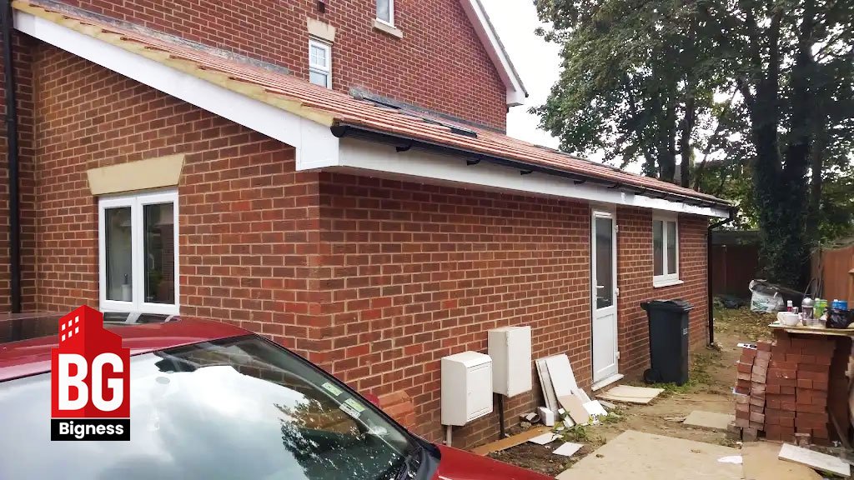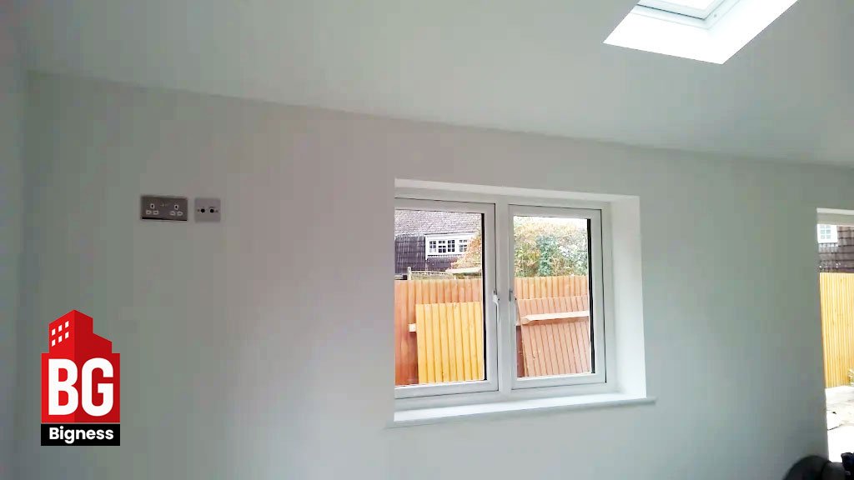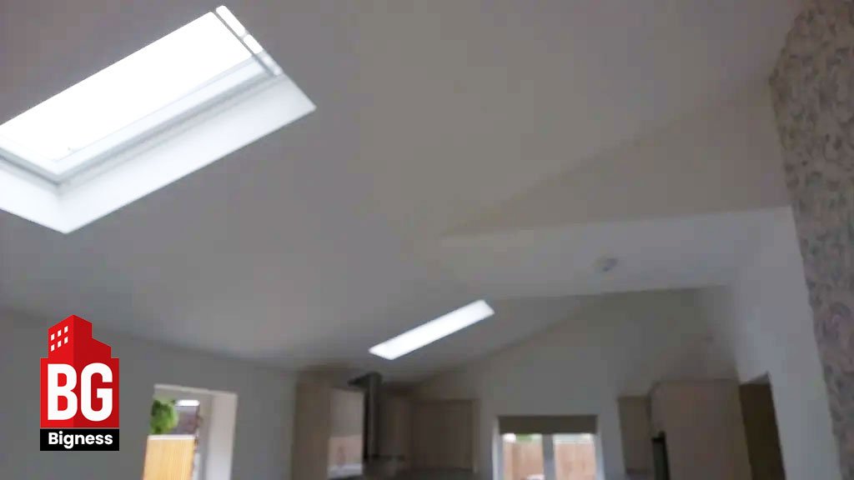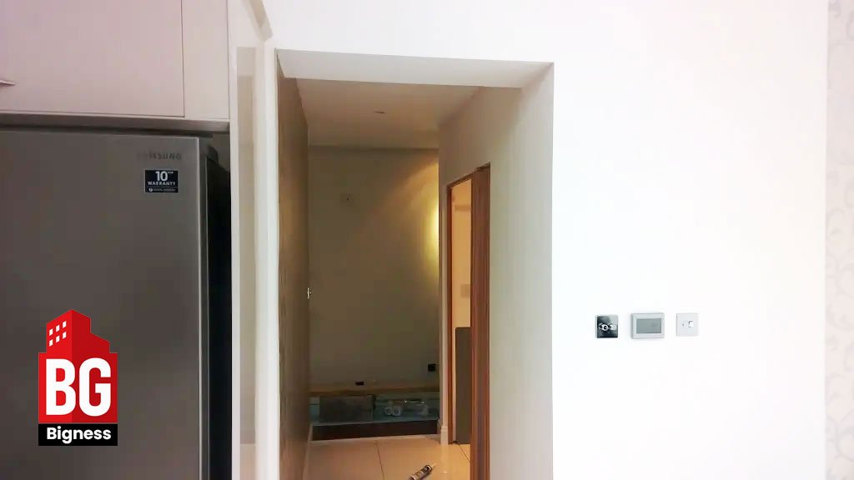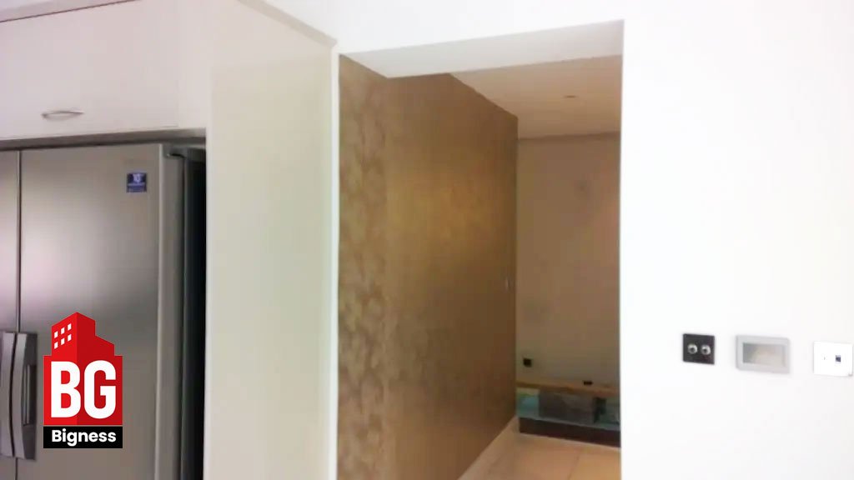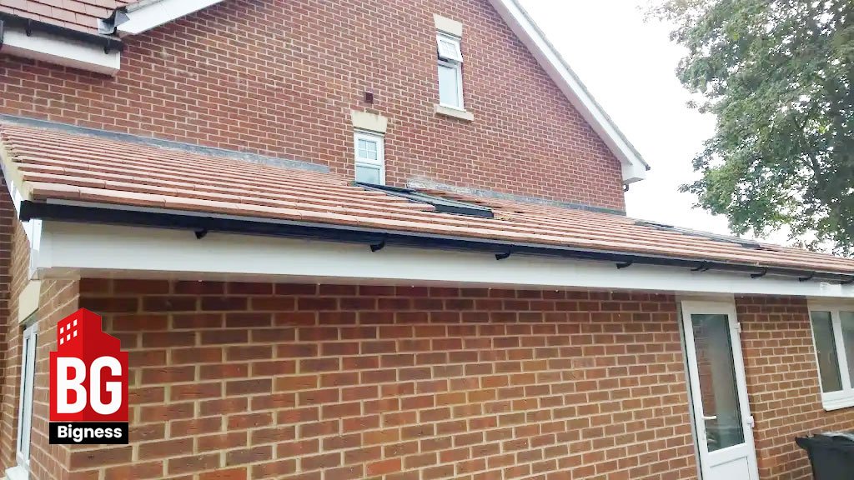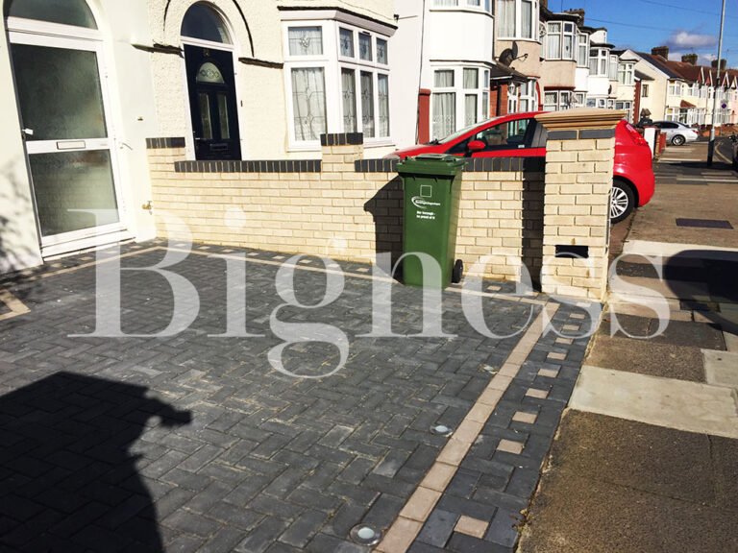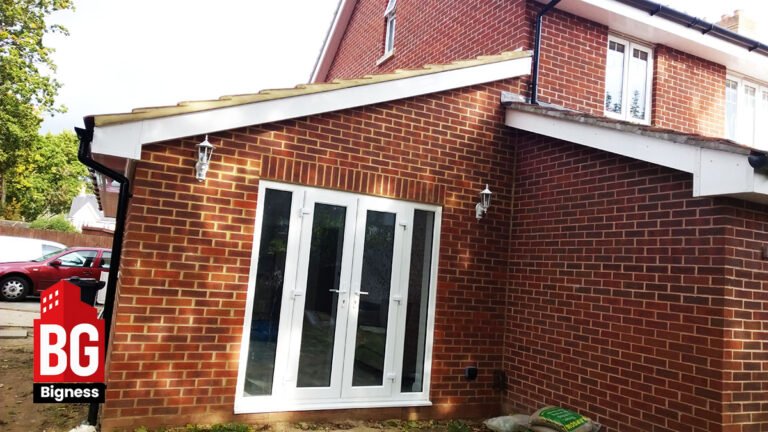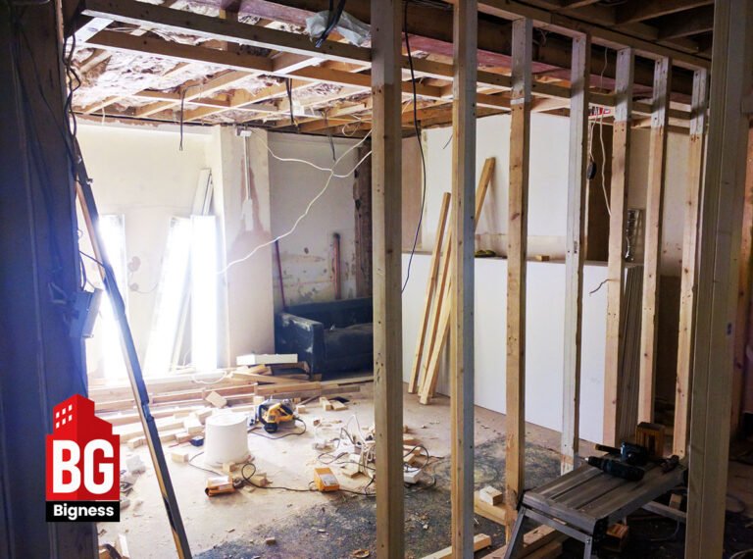Project Overview
- Client: Kate C.
- Location: South West London
- Sector: Residential
- Service Type: Rear Extension – Design & Build
- Duration: 10 weeks
- Completion Date: August 2025
Project Objectives
- Create a spacious rear extension to increase kitchen and dining area.
- Integrate natural light with large bi-fold doors and skylights.
- Ensure seamless connection between new extension and existing house.
- Deliver a modern, energy-efficient construction with long-term value.
Scope of Works
- Full demolition of rear wall and preparation of foundations.
- Construction of new single-storey rear extension.
- Installation of structural steel beams (RSJs).
- High-performance insulation and damp-proofing.
- Roof lantern and skylights for maximum natural light.
- Bespoke kitchen installation with modern fittings.
- Exterior brickwork and render to match the original property.
Challenges & Solutions
-
Challenge: Limited site access through narrow side passage.
Solution: Scheduled deliveries in smaller loads and used compact machinery to minimise disruption. -
Challenge: Need to match existing brickwork for planning compliance.
Solution: Sourced reclaimed London stock bricks for a perfect visual blend.
Results
- Extension delivered on time within 10 weeks.
- 30% increase in ground floor living space.
- Seamless integration with the existing home architecture.
- Improved natural light and energy efficiency.
- Property value increased significantly.
Client Testimonial
“Bigness made the process stress-free. The rear extension has transformed our home – the extra space and natural light are incredible. The team was professional, efficient, and kept everything on schedule.” – Kate C.
Key Takeaways
- Smart planning allows even constrained sites to deliver high-quality extensions.
- Matching materials ensures planning compliance and architectural consistency.
- Rear extensions are one of the best investments for adding both space and property value in London homes.
