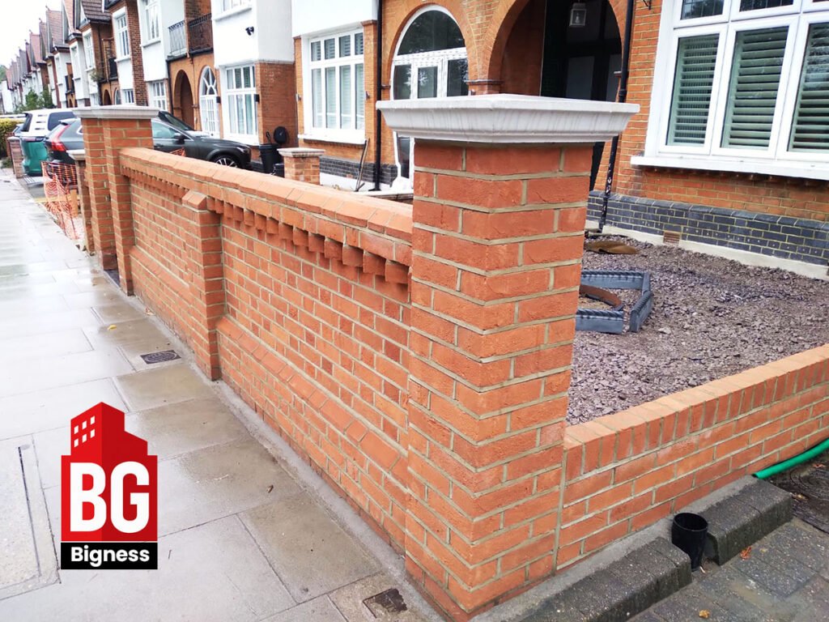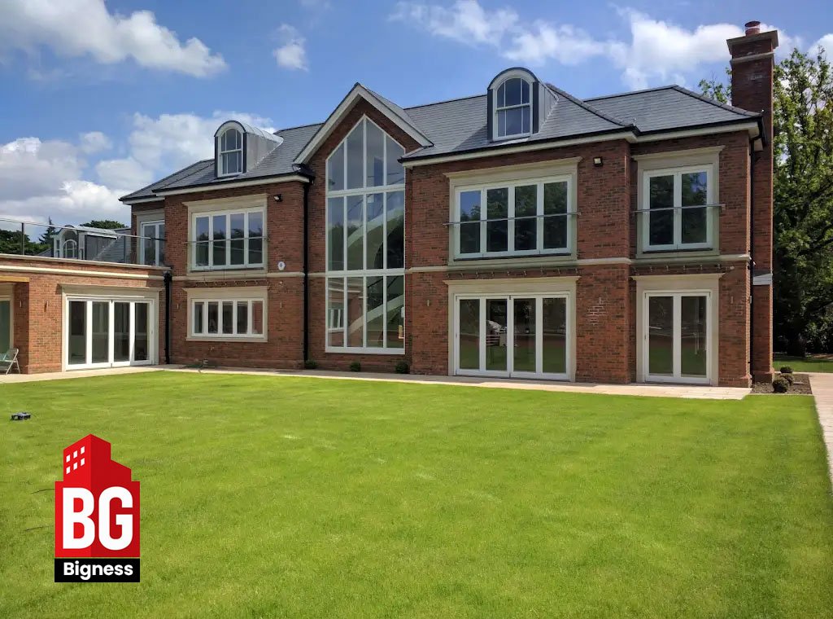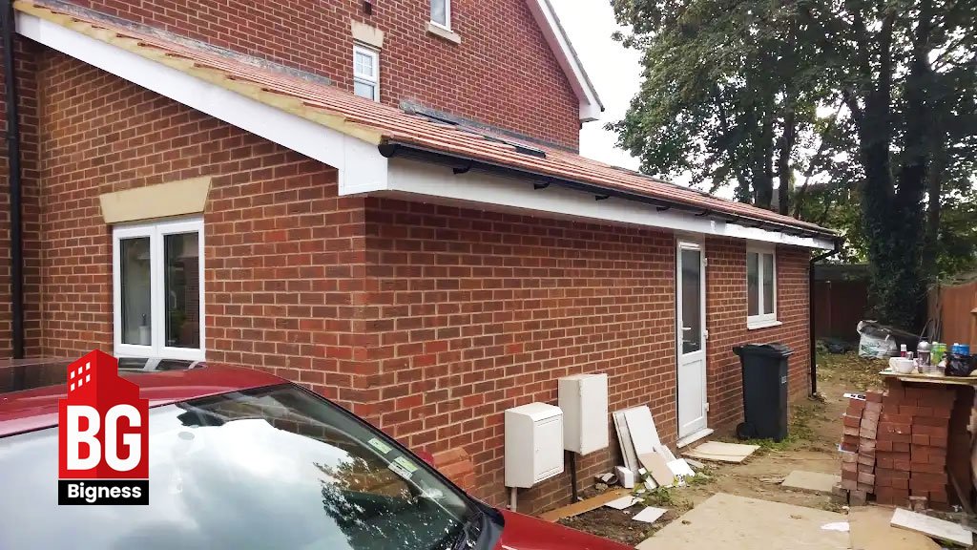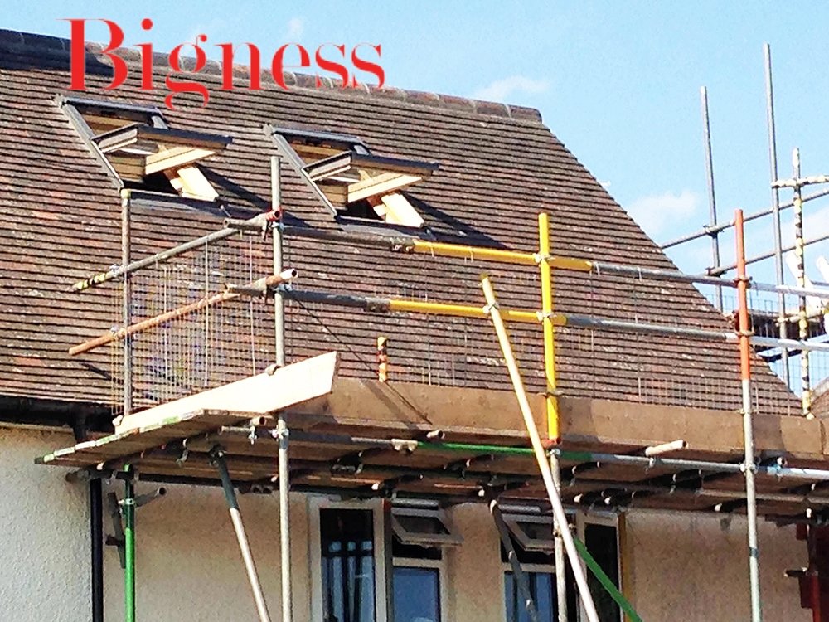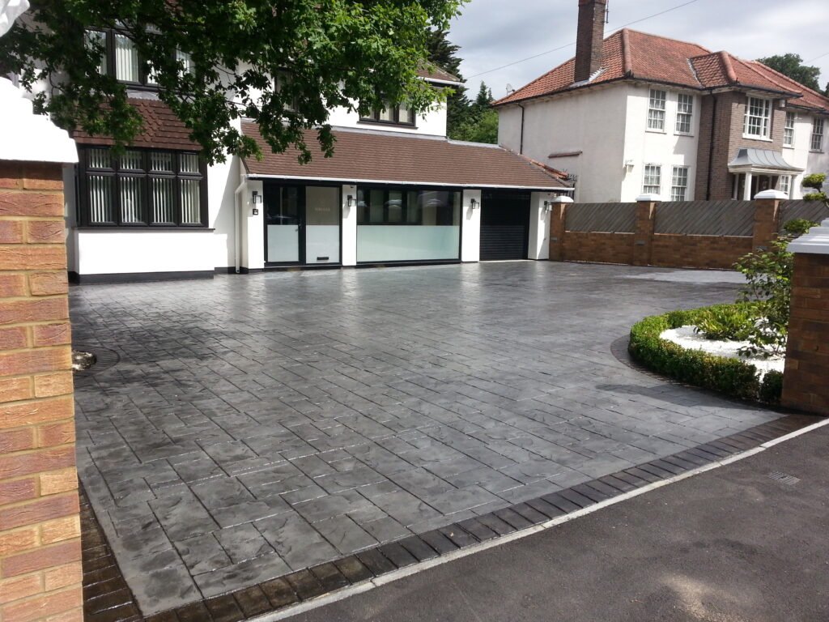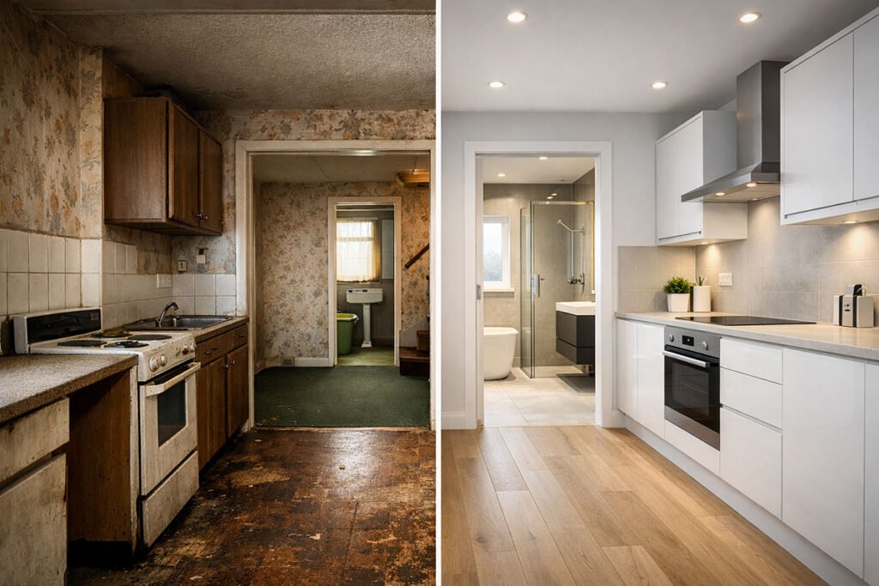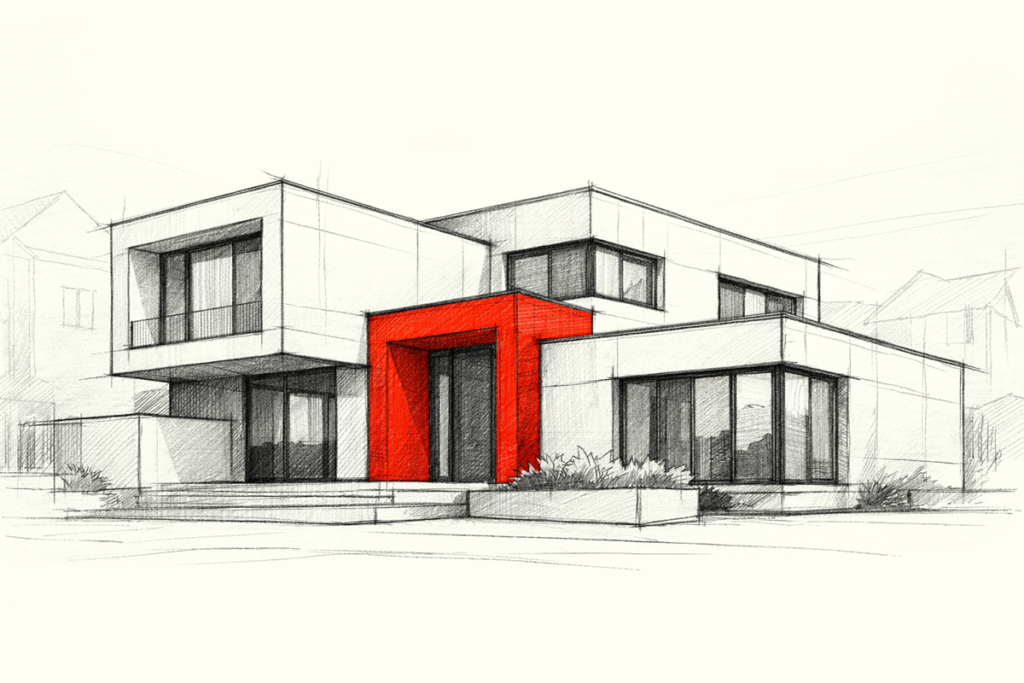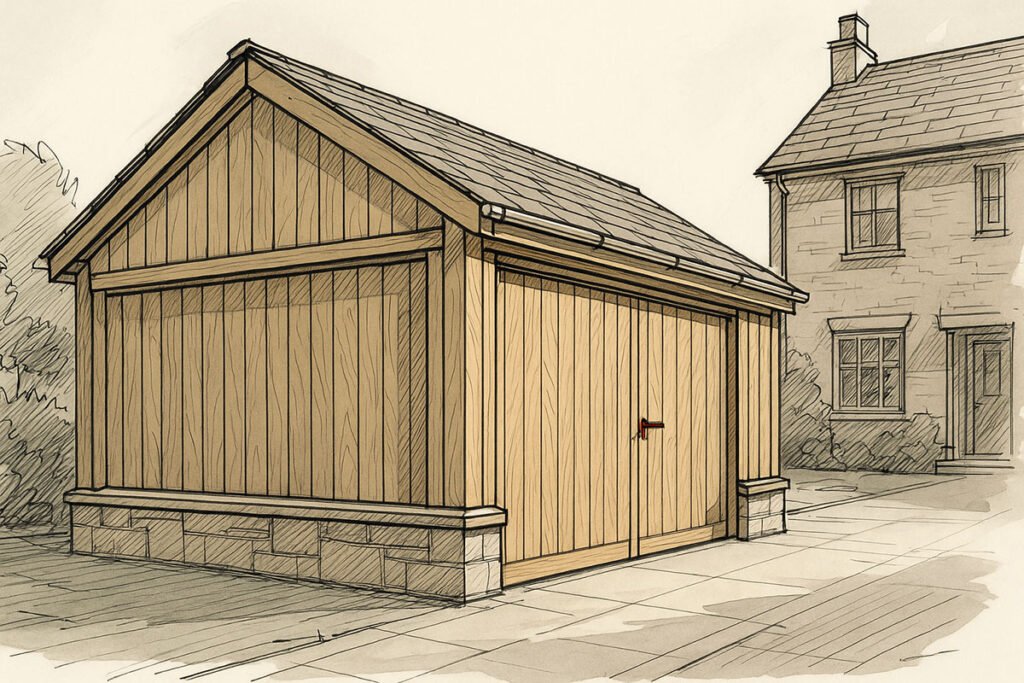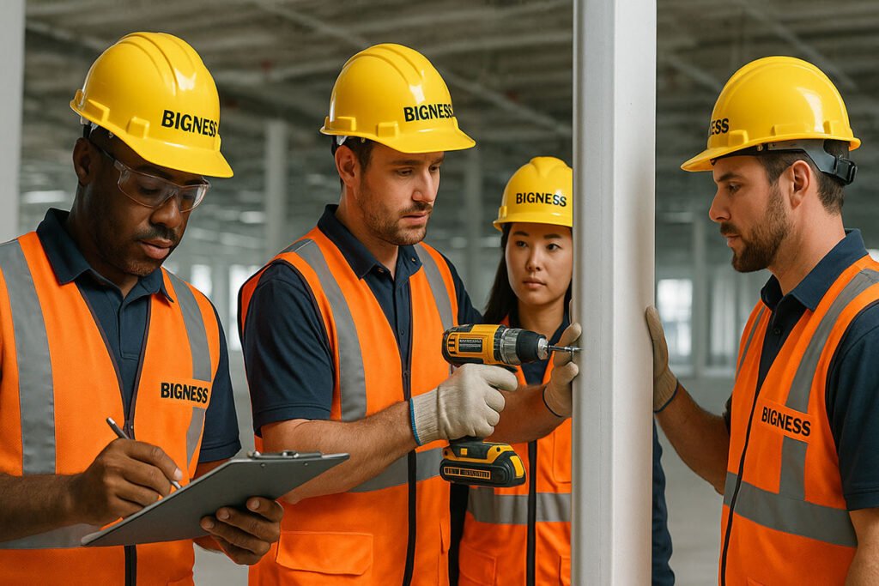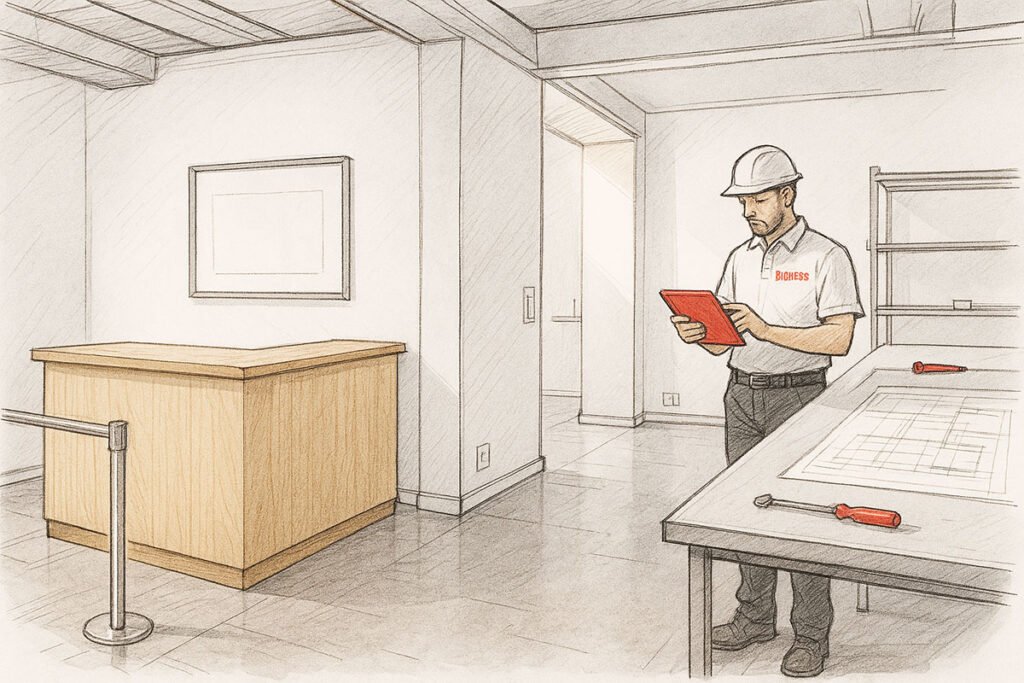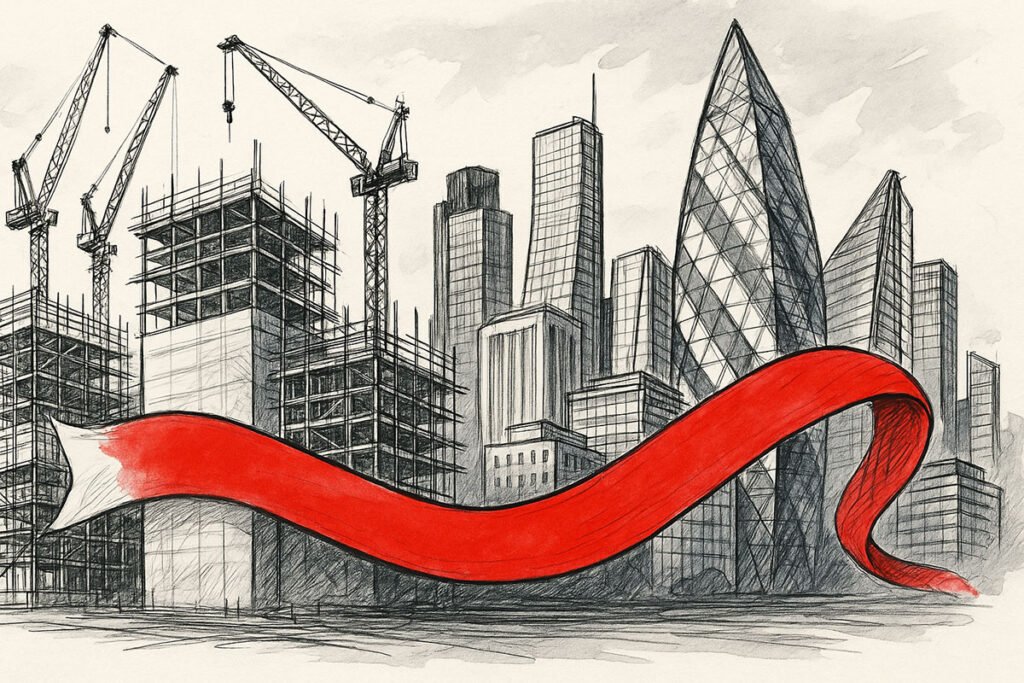Rear Extensions in London
Home » House Extensions London »
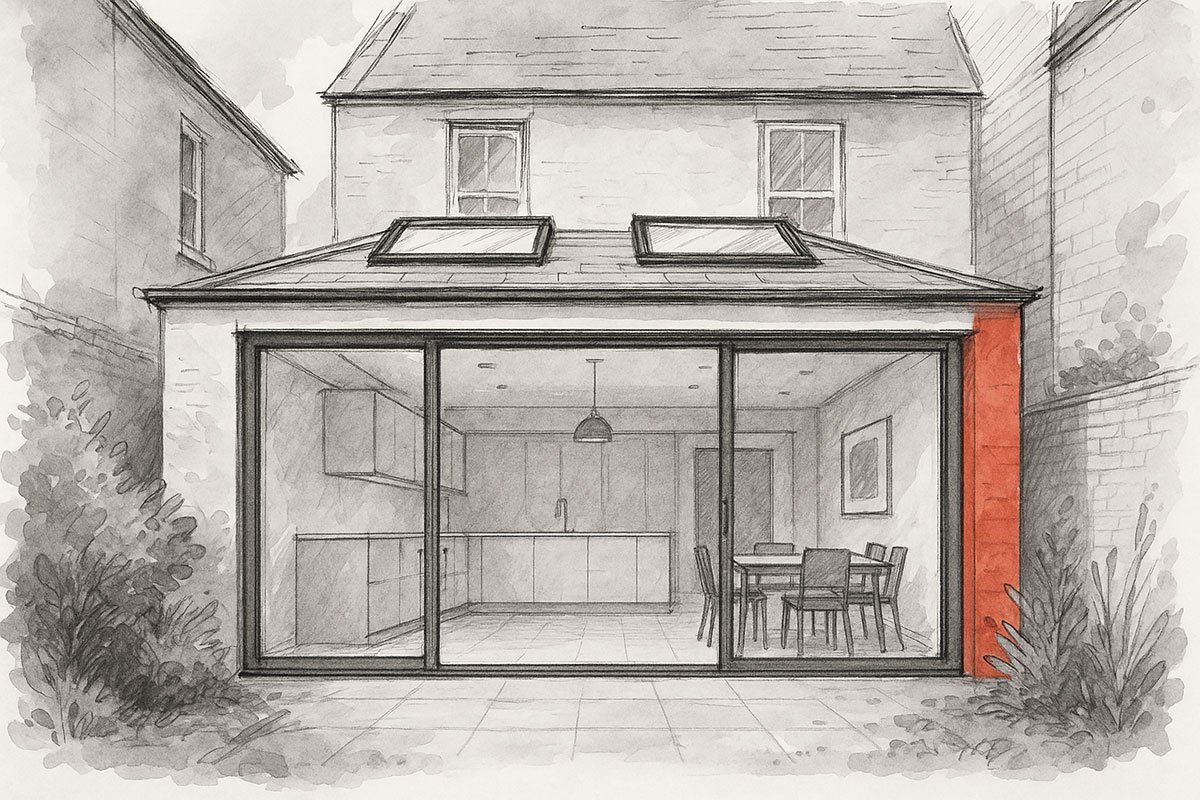
At Bigness Group, we specialise in rear extensions that open homes to light, space, and outdoor living. A rear extension is one of the most effective ways to add usable square footage, connect your kitchen or living area to the garden, and enhance your property’s market value.
We design and build bespoke rear extensions across London — from minimalist glass-fronted designs to traditional brick-built structures — all compliant with planning regulations and finished to the highest standards.
Design and Build
Our end-to-end design-and-build service covers every stage, ensuring your rear extension project is seamless, transparent, and stress-free.
-
Full site survey and 3D design concepts
-
Planning and permitted development guidance
-
Structural calculations and Building Control coordination
-
Kitchen, dining, and open-plan layout design
-
Dedicated project management with clear milestones
We combine architectural creativity with structural precision to deliver stunning, functional results that blend perfectly with your existing home.
Types of Rear Extensions
We deliver all main types of rear extensions in London, tailored to each property style:
-
Single-storey rear extensions – Expand your living area into the garden with rooflights or bifold doors.
-
Double-storey rear extensions – Add new bedrooms or bathrooms above while maximising ground-floor space.
-
Glass rear extensions – Contemporary designs with full-width aluminium sliders and skylights.
-
Pitched or flat-roof rear extensions – Choose between traditional or modern profiles.
-
Wrap-around rear extensions – Combine side-return and rear expansion for open-plan living.
Construction
Each rear extension is built to exacting standards through our tried-and-tested process:
-
Groundworks & Foundations – Site prep, excavation, and concrete foundations to engineer specification.
-
Structure & Steelwork – RSJs and supports installed for open spans and stability.
-
Walls & Roof – Insulated blockwork or brick, with flat warm or pitched roofing systems.
-
Glazing & Openings – Slimline aluminium sliders, bifolds, or curtain wall systems.
-
Interior Works – Plumbing, electrics, plastering, and final finishes.
-
Compliance & Handover – Building Control certification and full aftercare pack.
Our construction adheres to UK Building Regulations and integrates modern energy-efficient materials.
Materials
Every rear extension is built with materials that enhance strength, insulation, and aesthetics:
-
Structure: Steel frames, insulated blockwork, or engineered timber.
-
Exterior: Brick match, render, or contemporary cladding.
-
Roofing: EPDM or GRP flat roofs with skylights; tiled or slate pitched options.
-
Glazing: High-performance aluminium systems for seamless indoor-outdoor transitions.
-
Interiors: Bespoke joinery, underfloor heating, and ambient LED lighting.
Costs and Financing
Typical 2025 build-only prices:
- Single-storey rear extension: £45,000 – £85,000
- Double-storey rear extension: £75,000 – £130,000
- Wrap-around rear extension: £90,000 – £160,000
Costs vary with size, materials, structure, and finish. We provide detailed fixed-scope quotations and milestone payment schedules.
Flexible financing options may be available through our lending partners — ask our team for details.
The Process
- Initial Consultation & Feasibility – Site visit, measurements, and design discussion.
- Design & Planning – Drawings, planning or PD submissions, and structural detailing.
- Pre-Start Preparation – Contracts, schedule, and material approvals.
- Construction – Managed build phase with weekly progress updates.
- Completion & Aftercare – Snagging, Building Control sign-off, and warranty delivery.
Why Choose Bigness Group
- Complete design and build service — one expert team from start to finish.
- Planning and compliance expertise — smooth approvals across all London boroughs.
- Proven track record — consistent delivery of quality projects on time and on budget.
- Sustainable construction — energy-efficient materials and eco-conscious design choices.
- Full transparency — fixed pricing, progress reports, and client-first communication.
Bigness Group turns rear extensions into lifestyle transformations — where great design meets flawless execution.
FAQ
Do I need planning permission for a rear extension?
Many rear extensions fall under permitted development if within specific size limits. We confirm this at design stage and handle all submissions.
How long does a rear extension take to build?
Most single-storey rear extensions take 8–14 weeks, and double-storey builds take 12–20 weeks.
Can I match the new brickwork and roof with my house?
Yes — we source matching materials and finishes for seamless integration.
Can I have rooflights or a full glass rear wall?
Absolutely. We offer custom glazing solutions including roof lanterns, skylights, and slim aluminium sliders.
Do you provide kitchen fitting or interior design?
Yes, we can manage the entire fit-out including cabinetry, lighting, and décor coordination.
Our Latest Rear Extension Projects
Our portfolio features a wide variety of rear extensions — from elegant garden-view kitchens to contemporary glass pavilions. Each project demonstrates our precision in structural detailing, light optimisation, and energy efficiency.
Browse our London case studies to see how we transform ordinary spaces into bright, connected family homes.
Bigness Insights
Smarter building, shared knowledge.



