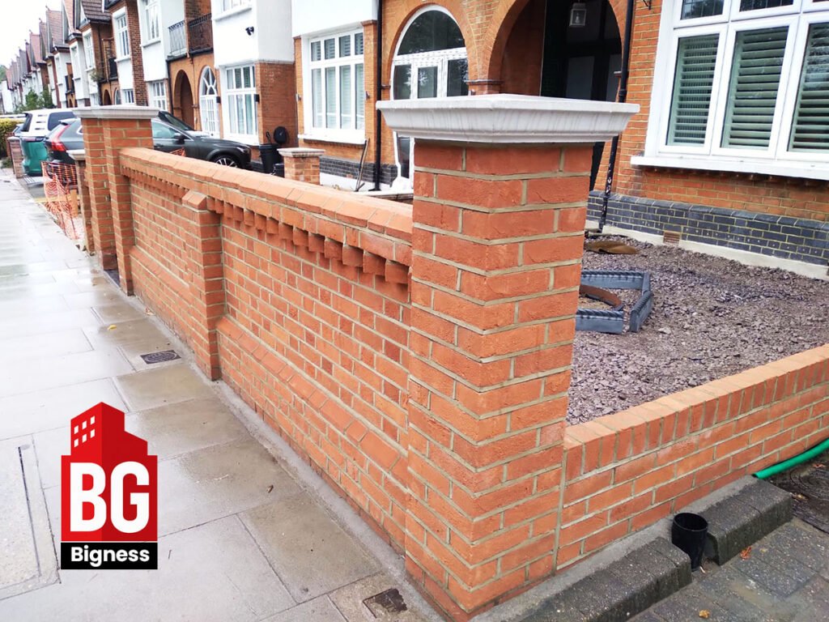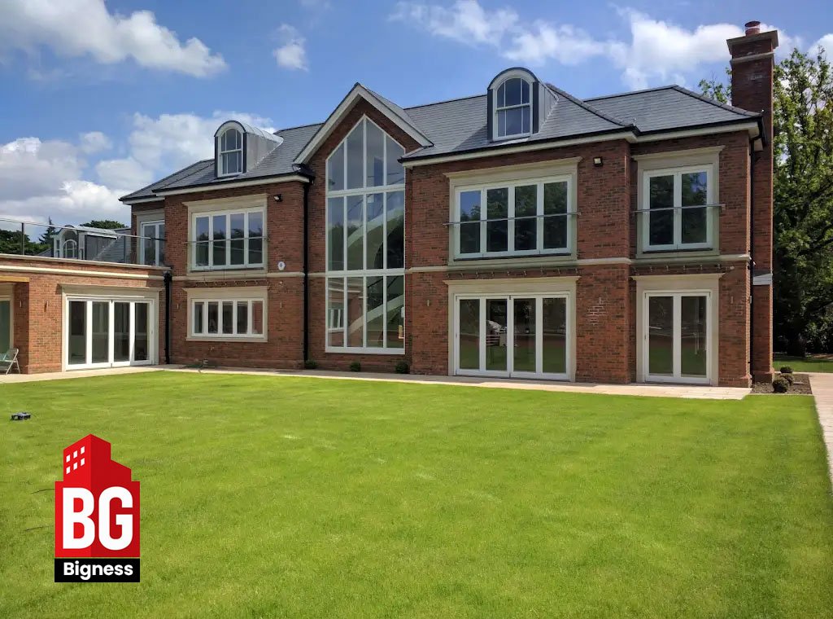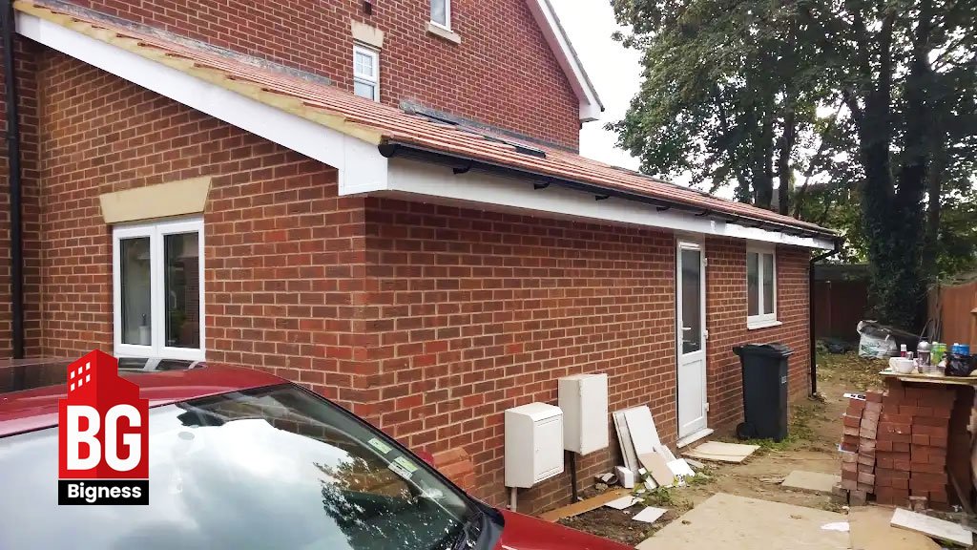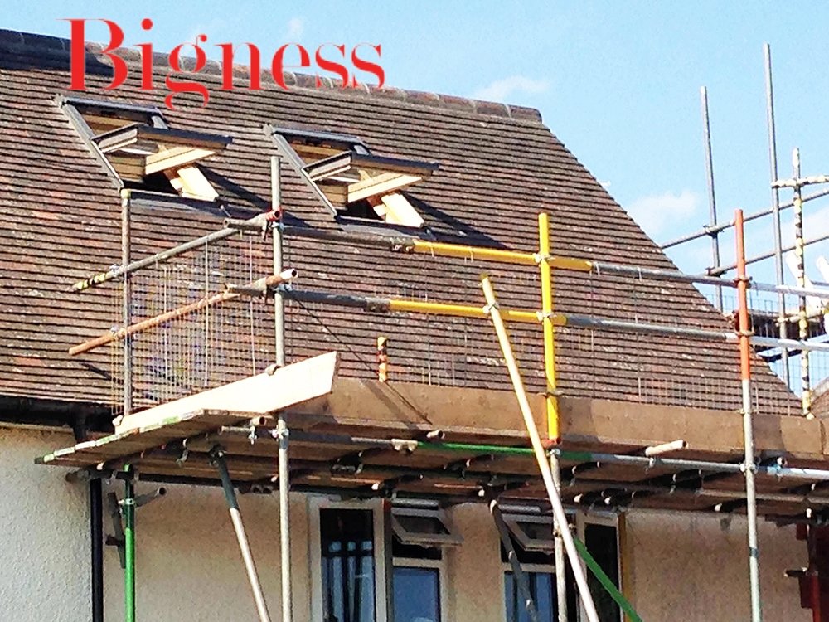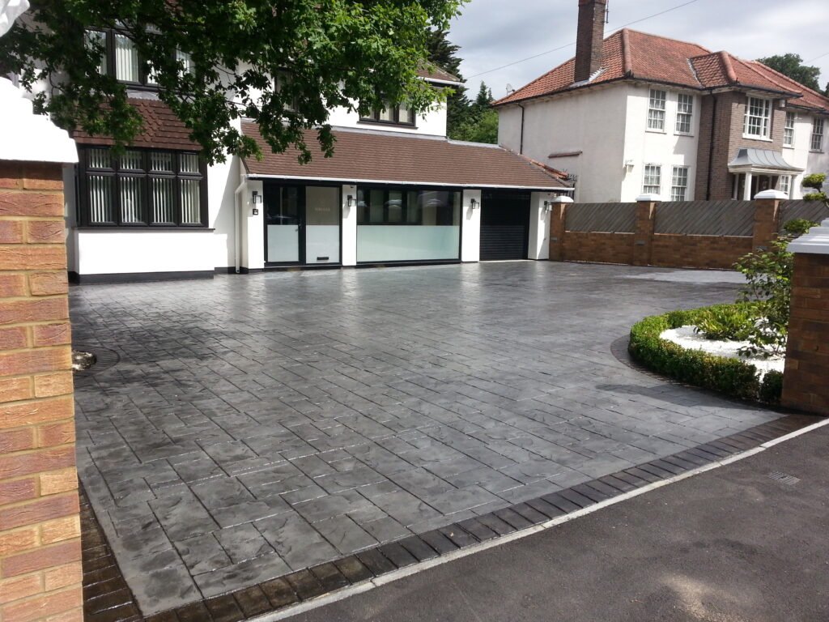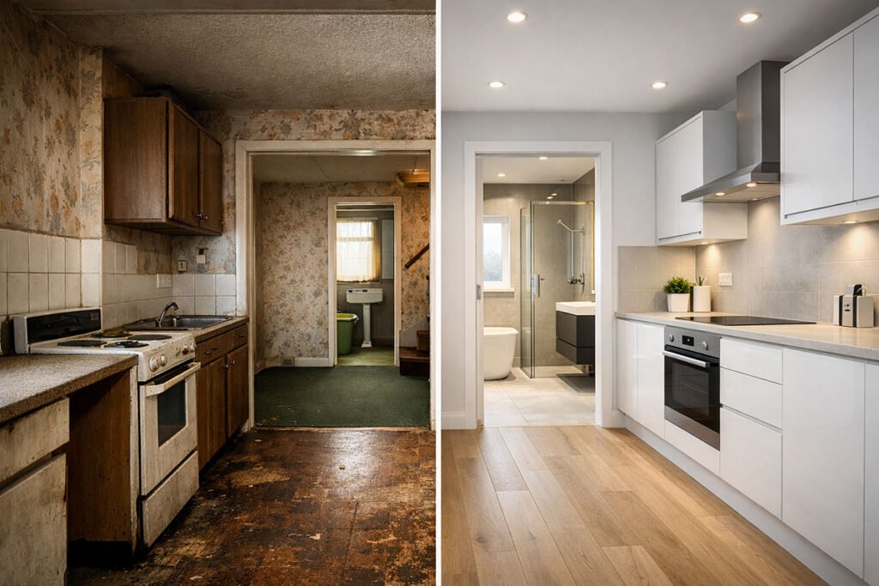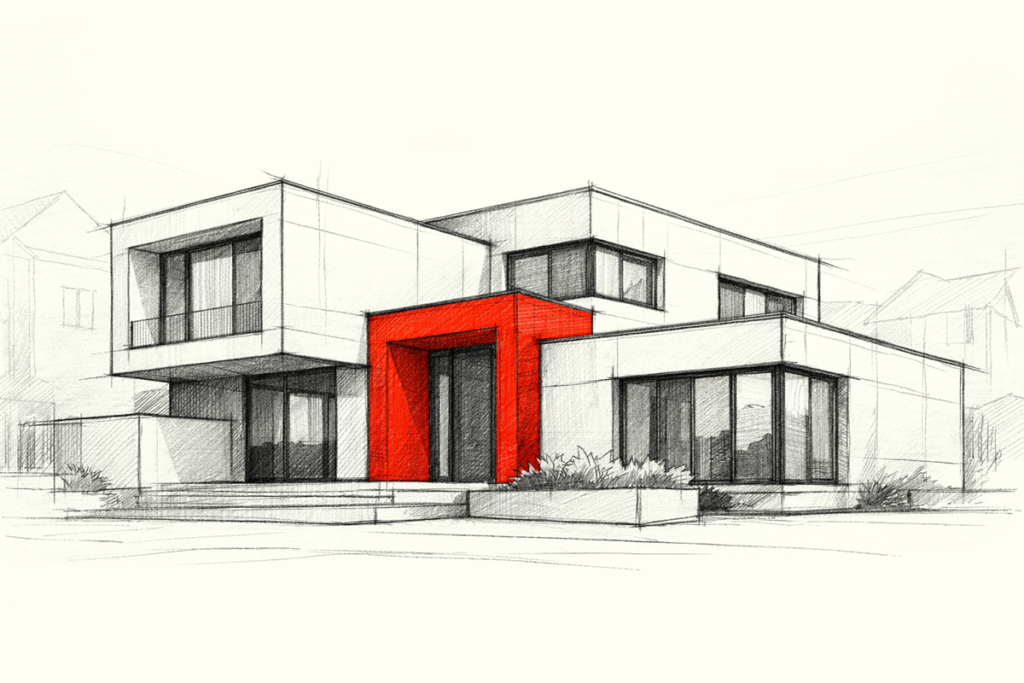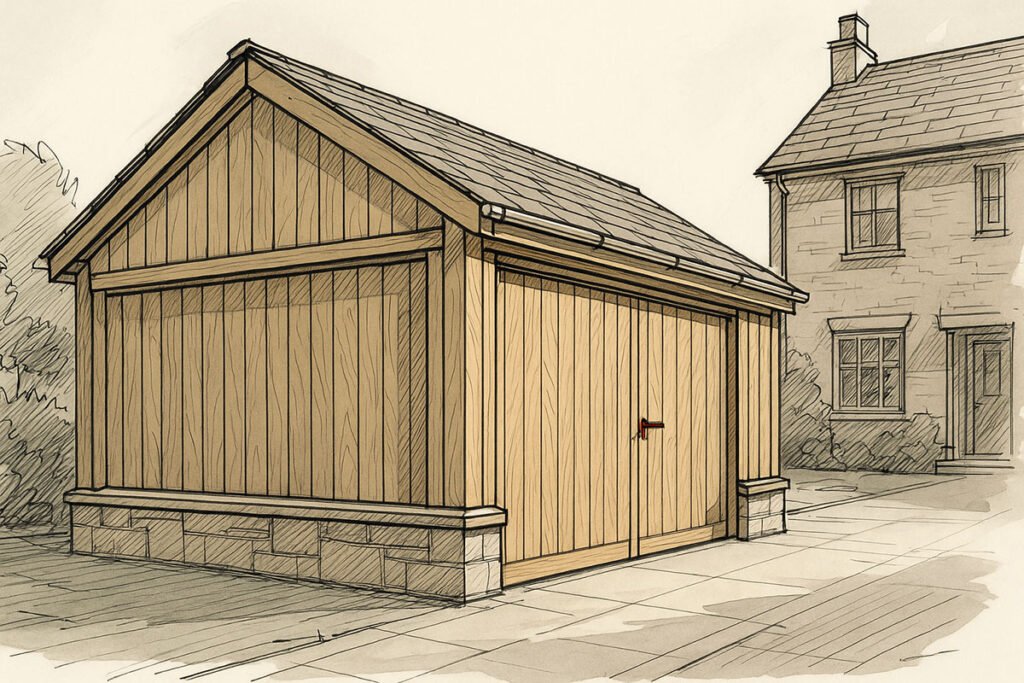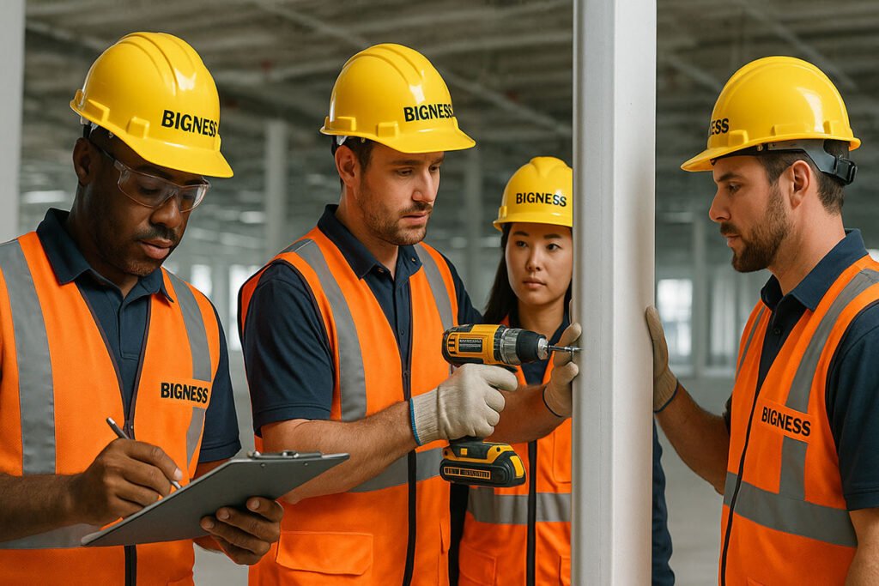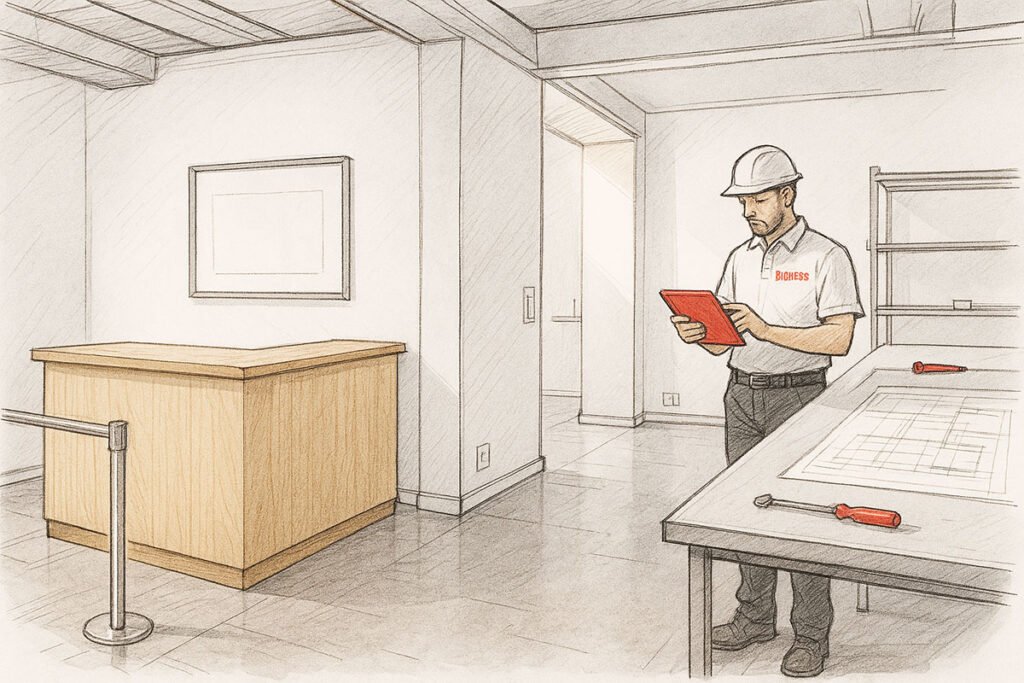Wrap-Around Extensions in London
Home » House Extensions London »
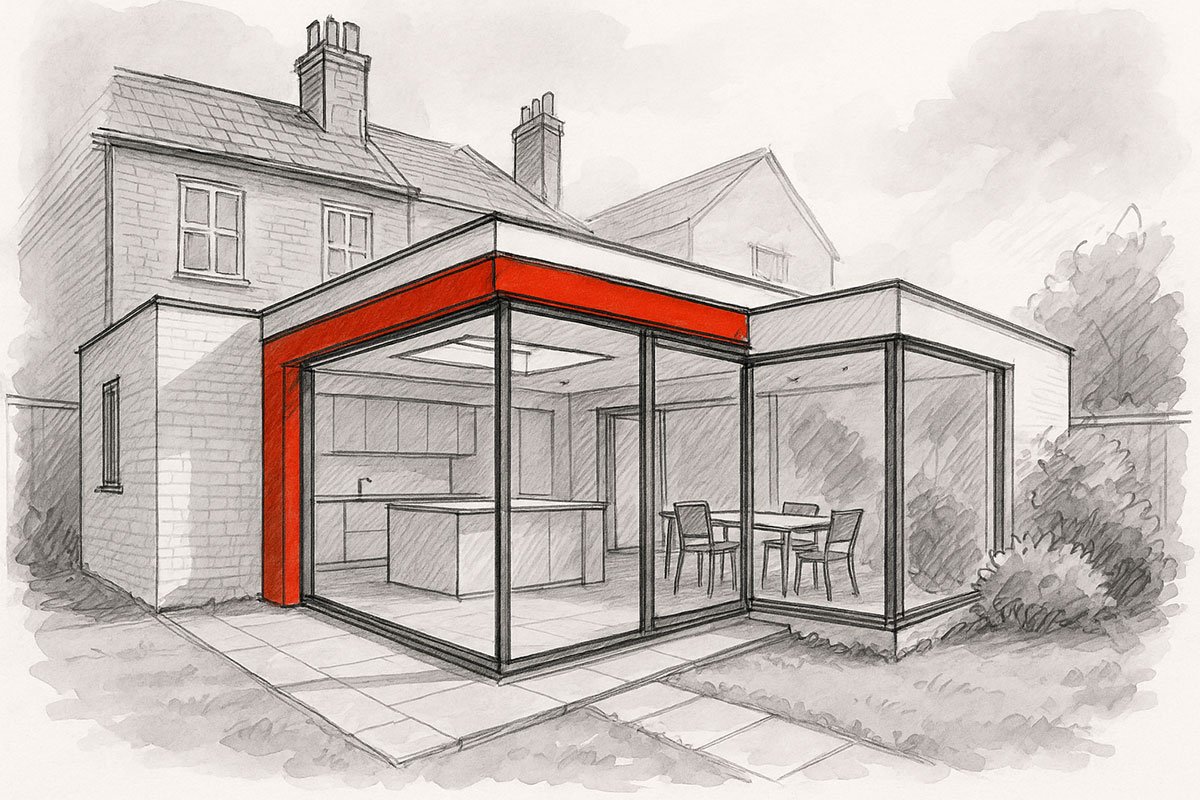
At Bigness Group, we design and build wrap-around extensions that completely transform London homes — combining rear and side-return layouts into one continuous, open-plan space.
A wrap-around extension is the ultimate way to maximise your ground-floor footprint, flooding your home with natural light and creating the seamless indoor-outdoor connection modern living demands.
From planning consent to structural steel, glazing, and interior fit-out, Bigness delivers every element with precision and care.
Design and Build
Our integrated design-and-build model gives you one expert team managing your entire project — reducing delays, confusion, and cost.
-
Full site survey and 3D concept visualisation
-
Planning or permitted development submissions
-
Structural engineering design for open spans and corner frames
-
Kitchen and living-space layout optimisation
-
Dedicated project management and progress tracking
We combine architectural creativity with technical excellence, turning complex L-shaped structures into flawless, light-filled extensions.
Types of Wrap-Around Extensions
We tailor every wrap-around extension to suit your property style, structure, and goals:
-
Modern open-plan wrap-around – Spacious, bright kitchen-dining areas with roof glazing and slim sliders.
-
Traditional brick wrap-around – Matches existing materials while expanding living and utility space.
-
Glazed corner extensions – Structural glass or steel-framed solutions for contemporary homes.
-
Two-storey wrap-around – Combine lower-floor living space with additional bedrooms above.
-
Heritage wrap-around – Designs sympathetic to period homes and conservation zones.
Construction
Every wrap-around build follows our proven step-by-step system:
-
Groundworks & Foundations – Excavation and reinforced foundations engineered for open-corner loads.
-
Structural Frame – RSJs, corner posts, and box frames installed for unobstructed spans.
-
Envelope & Insulation – High-performance walls, roofing, and airtight junctions.
-
Roofing & Glazing – Warm flat or pitched roofs with skylights, lanterns, or continuous glazing.
-
Interiors & Fit-Out – Plumbing, electrical, plaster, flooring, and kitchen installation.
-
Sign-Off & Aftercare – Building Control certification and workmanship warranties.
All projects comply with UK Building Regulations and modern sustainability standards.
Materials
We source durable, premium materials that deliver both strength and style:
-
Structure: Steel box frames and engineered beams for long spans.
-
Walls: Brick match, rendered blockwork, or lightweight cladding.
-
Roofing: GRP, EPDM, or tiled systems with integrated skylights.
-
Glazing: Aluminium bifolds or sliders with minimal sightlines.
-
Finishes: Bespoke joinery, underfloor heating, and energy-efficient lighting.
Costs and Financing
Typical 2025 guide prices (build only):
-
Single-storey wrap-around extension: £90,000 – £160,000
-
Double-storey wrap-around extension: £120,000 – £180,000
Final cost depends on footprint, access, and interior specification.
We provide transparent fixed-scope quotations with milestone payments and optional finance plans through approved partners.
The Process
- Consultation & Design Brief – Define your space needs and ideal layout.
- Planning & Engineering – Submit drawings, calculations, and planning applications.
- Pre-Construction – Confirm budget, programme, and specification.
- Build Phase – Managed construction with weekly site reports.
- Completion & Handover – Final inspection, certification, and client aftercare.
Why Choose Bigness Group
- Complete design-and-build service: single point of contact from concept to completion.
- Planning expertise: fast-track approvals for complex corner and rear structures.
- Structural excellence: in-house engineering for open spans and load transfer.
- Transparent costs: itemised quotes and clear stage payments.
- Sustainable results: energy-efficient insulation, glazing, and roofing systems.
With Bigness, every wrap-around extension becomes a statement of craftsmanship, comfort, and long-term value.
FAQ
Do I need planning permission for a wrap-around extension?
Most wrap-arounds require planning permission since they combine rear and side extensions. We handle all applications and liaison with your local authority.
How long does a wrap-around extension take to build?
On average, 12–18 weeks, depending on size, access, and structural design.
Can I live in the property during works?
Yes — we phase the build to keep essential areas accessible and disruption minimal.
Will my home need structural steel?
Yes, wrap-arounds typically require RSJ or box-frame systems for open-plan layouts. Our engineers design and install all load-bearing elements.
Can you help with kitchen design?
Absolutely — we work with trusted partners to integrate kitchen and interior layouts into your new space.
Our Latest Wrap-Around Projects
Our portfolio showcases large-scale wrap-around transformations that reimagine family living. From minimalist glass-corner kitchens in Kingston to classic brick L-shapes in Chiswick, each project reflects structural integrity, architectural precision, and comfort. Explore our gallery to see how we create spacious, light-filled extensions across London’s most desirable postcodes.
Bigness Insights
Smarter building, shared knowledge.



