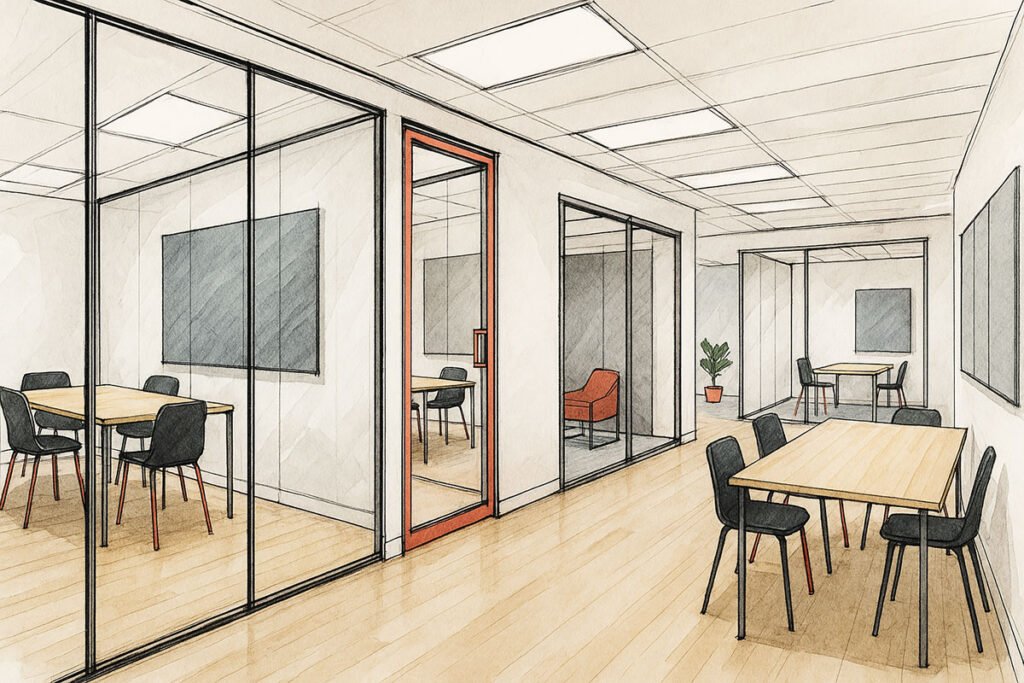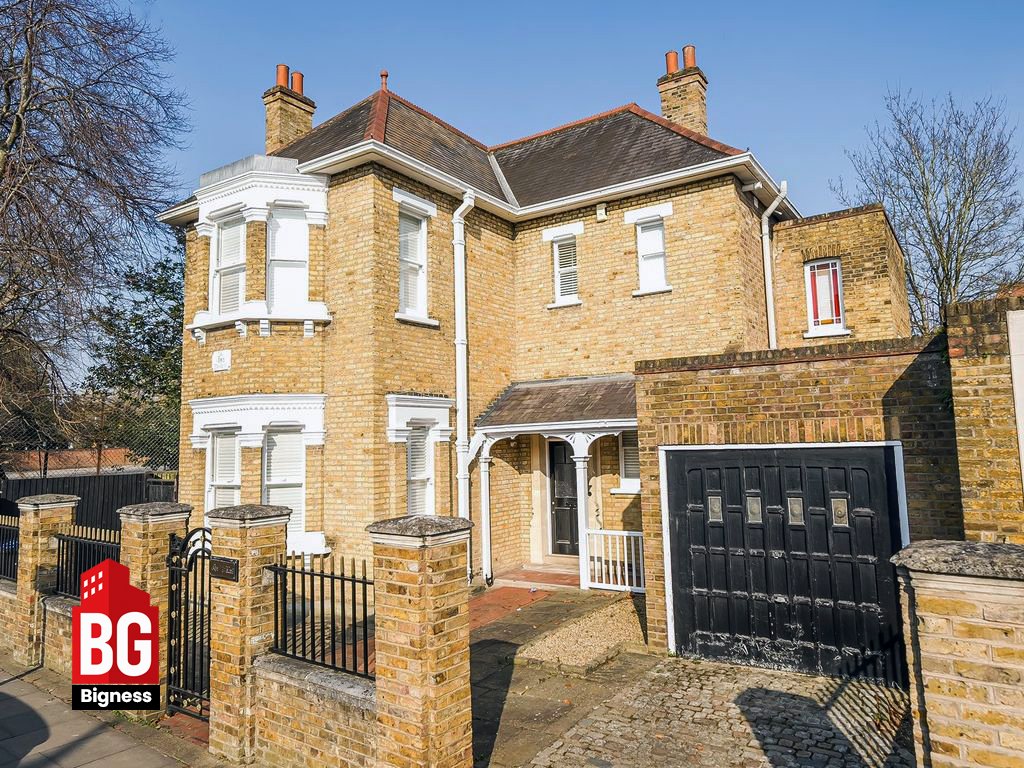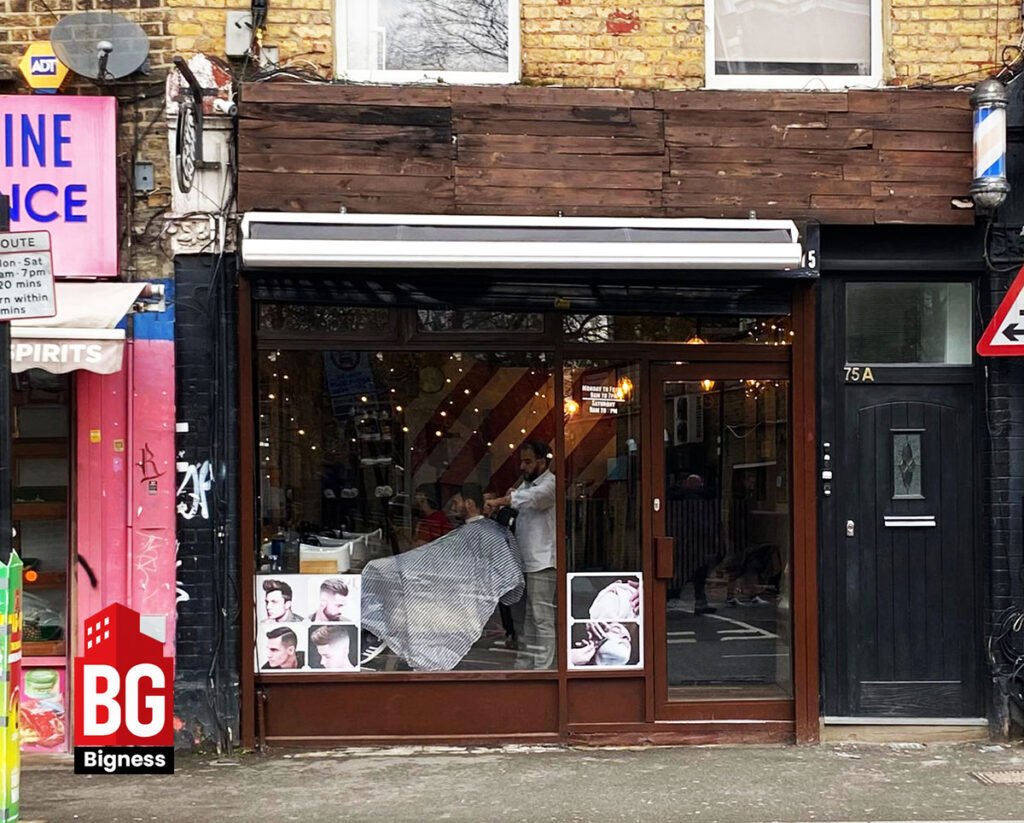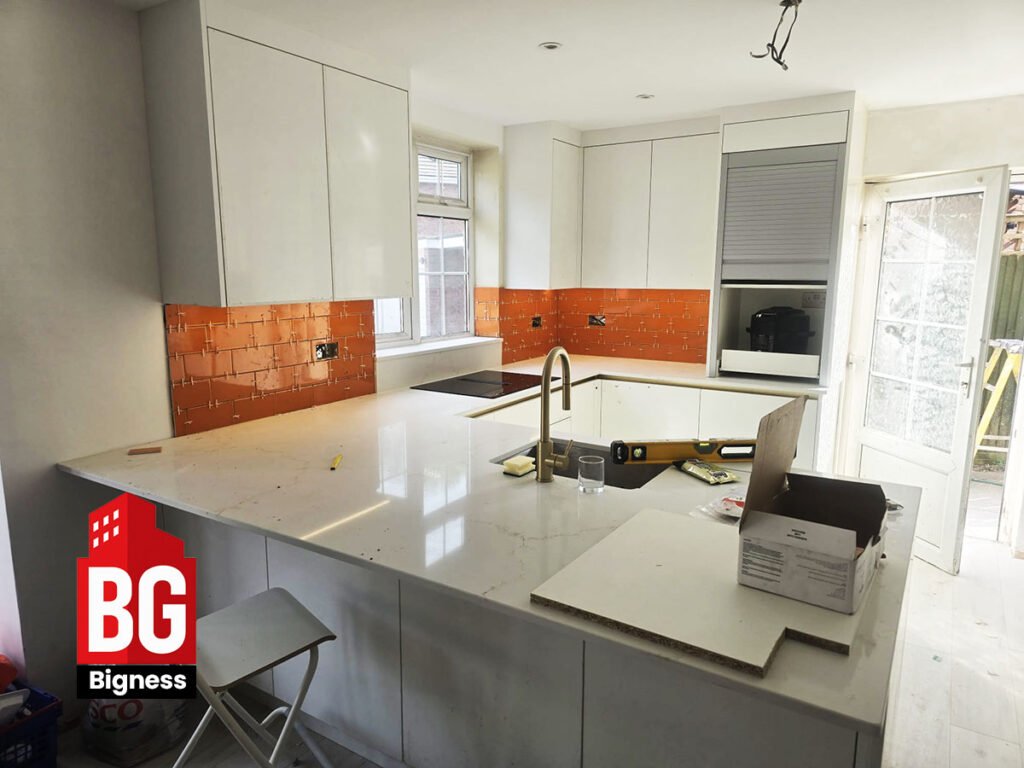Workspace Reconfiguration & Partitioning in London
Home » Property Refurbishment »

Transform Your Office Space Without Disruption
At Bigness Limited, we specialise in workspace reconfiguration and partitioning solutions that adapt your office to the evolving needs of your business. Whether you’re expanding your team, introducing hybrid working zones, or improving acoustic comfort, our team delivers tailored, efficient, and visually stunning results — all with minimal downtime.
Why Choose Bigness for Workspace Reconfiguration?
When your business grows, your space should grow with it. Bigness helps you make the most of your existing office footprint by reconfiguring layouts and installing bespoke glass or solid partitions that enhance both collaboration and privacy.
Our goal is simple: to transform your workspace into a place that works smarter for your people, brand, and workflow.
Our service includes:
- Space audits and design planning.
- Removal, relocation, or adjustment of existing partitions.
- Installation of new acoustic glass or solid stud partitions.
- Electrical and data reconfiguration.
- Painting, decorating, and finishing.
- Phased delivery to avoid downtime.
Types of Partition Systems We Install
We work with leading partition manufacturers to create flexible, stylish, and durable solutions.
1. Glass Partitions
Bring light and openness to your office with single or double-glazed glass systems.
- Frameless or aluminium-framed options.
- Acoustic performance up to 44dB.
- Frosted or branded privacy films.
2. Solid & Acoustic Partitions
Perfect for meeting rooms and executive spaces.
- High sound insulation performance.
- Fire-rated and impact-resistant options.
- Smooth paint or fabric finishes.
3. Demountable Systems
Adapt your layout for future change.
- Easy to relocate or reconfigure.
- Sustainable and cost-efficient.
Industries We Serve
- Corporate Offices
- Education & Training Facilities
- Healthcare & Clinics
- Co-working Spaces
- Retail & Commercial Units
- Local Authority Buildings
Our Process
1️⃣ Consultation & Survey – We assess your current space and understand your operational needs.
2️⃣ Design & Layout – We create a reconfiguration plan tailored to your workflow.
3️⃣ Installation – Our skilled fit-out team delivers high-precision installations with minimal disruption.
4️⃣ Finishing & Handover – Painting, decoration, and final QA before client handover.
From flooring and heating systems to lighting, plumbing, and bespoke joinery, we handle every aspect of the fit-out with precision.
Why Businesses Choose Bigness
✅ Minimal Disruption – Work continues while we build around you.
✅ End-to-End Service – From design to installation and finishing.
✅ Acoustic & Aesthetic Quality – A balance between collaboration and privacy.
✅ Health & Safety Compliance – Full CDM, fire, and building regulations adherence.
✅ Local Expertise – Experienced across London and the South East.
❓ Frequently Asked Questions
Workspace reconfiguration involves modifying your existing office layout to better suit your current business needs. This may include rearranging desks, installing new partitions, or creating new meeting rooms and collaboration zones — all without the cost of relocating or starting from scratch.
Bigness Limited installs a wide range of systems, including:
- Frameless glass partitions for a clean, open look.
- Aluminium-framed glazed systems for enhanced durability.
- Solid stud partitions for private or acoustic areas.
- Demountable systems that can be relocated or reused during future reconfigurations.
All our installations comply with fire safety, acoustic, and building regulations.
Yes — this is one of our key strengths. We plan all reconfiguration and partitioning works around your operational schedule, including evening or weekend shifts if needed. Our phased approach ensures minimal disruption to your staff and business operations.
Absolutely. We supply and install acoustic glass and solid partitions that provide sound reduction levels up to 44dB, ideal for meeting rooms, executive offices, and confidential areas.
Every project is different, but most small to mid-size reconfigurations are completed within 2–6 weeks, depending on the scale and complexity of the works. We’ll provide a clear schedule before work begins.
Yes. Our electrical team works alongside our partitioning specialists to integrate power outlets, lighting, and data cabling into the new layouts — maintaining both functionality and aesthetics.
We provide workspace reconfiguration and partitioning services across London and the South East, including Westminster, City of London, Islington, Southwark, Croydon, and beyond.
Yes, Bigness offers full design and layout plans as part of every project. We use detailed CAD drawings and 3D visualisations where needed to help clients visualise the final workspace before installation.
Simply contact us with your project details or book a free site consultation. We’ll assess your existing layout, discuss your goals, and provide a tailored quotation with clear scope and timelines.
Our Latest Workspace Reconfiguration & Partitioning Projects in London
Take a look at some of our recent workspace reconfiguration and office partitioning projects across London. From transforming open-plan offices into functional hybrid workspaces, to building bespoke glass meeting pods and sound-controlled zones, these projects highlight our expertise in creating environments that balance collaboration, privacy, and aesthetics.
Every workspace we design is tailored to the client’s operations — delivering efficiency, visual appeal, and long-term flexibility. Whether in Canary Wharf, Westminster, or Camden, our projects show how Bigness combines smart engineering with elegant design to make London offices work better for modern teams.
Workspace Reconfiguration & Partitioning in London by Borough
At Bigness, we provide expert workspace reconfiguration and office partitioning services across every London borough. From modern corporate offices in Canary Wharf to creative studios in Camden and professional suites in Kensington, our team helps businesses transform their spaces efficiently and with minimal disruption. We understand that every area of London has its own character, architecture, and regulations. That’s why we tailor every project — from design planning to installation — to match your business’s operational needs and the unique conditions of your location. Whether you’re reconfiguring a co-working hub, adding glass partitions to a private office, or upgrading an entire commercial floor, Bigness Limited delivers precision, quality, and long-term performance throughout London.
Barking and Dagenham / Barnet / Bexley / Brent / Bromley / Camden / Croydon / Ealing / Enfield / Greenwich / Hackney / Hammersmith and Fulham / Haringey / Harrow / Havering / Hillingdon / Hounslow / Islington / Kensington and Chelsea / Kingston upon Thames / Lambeth / Lewisham / Merton / Newham / Redbridge / Richmond upon Thames / Southwark / Sutton / Tower Hamlets / Waltham Forest / Wandsworth / Westminster







