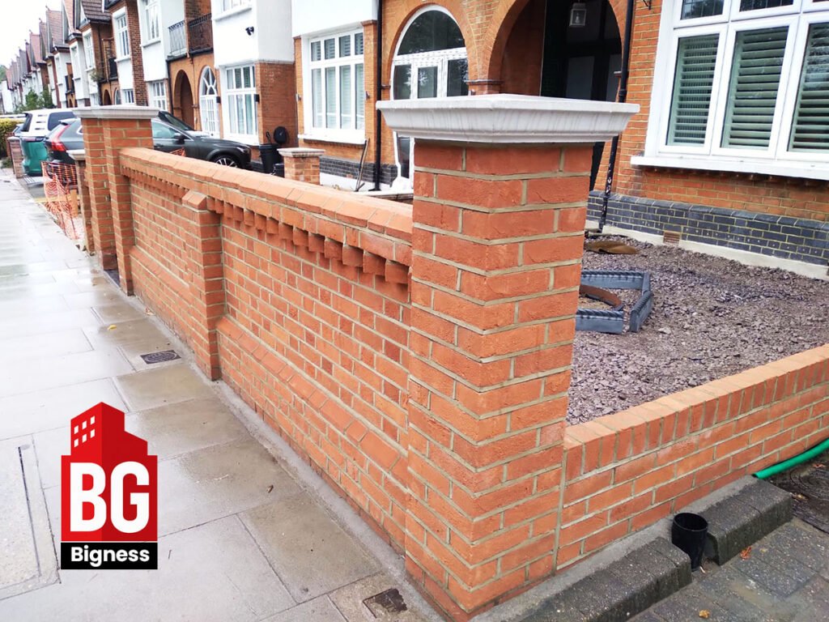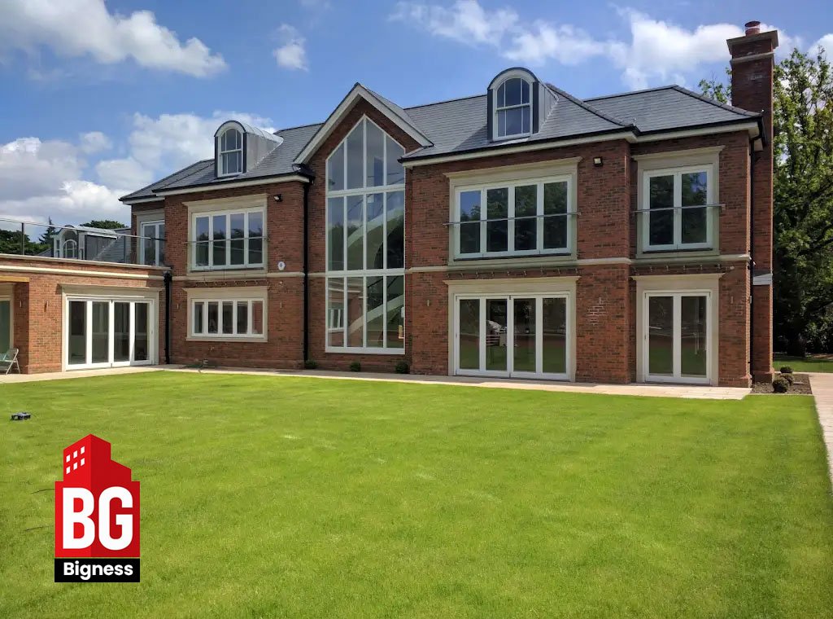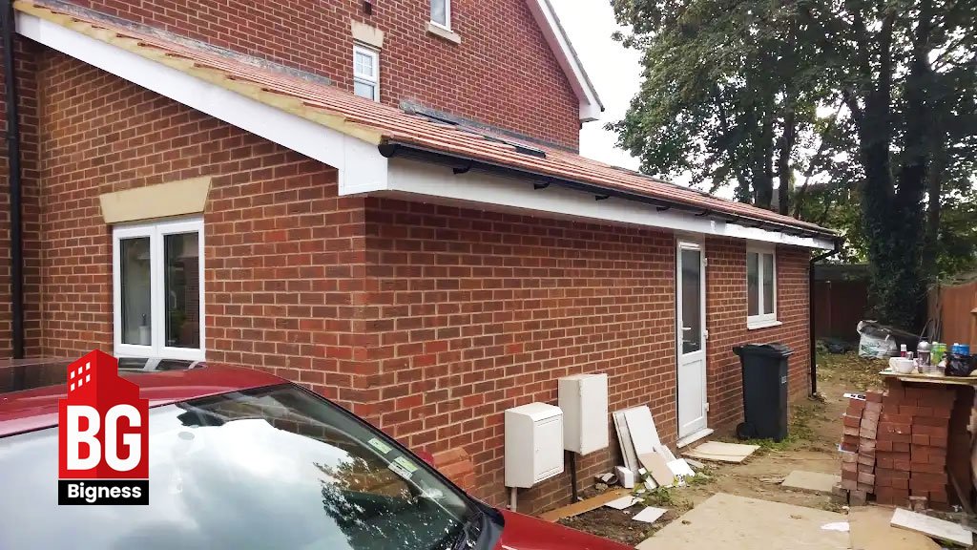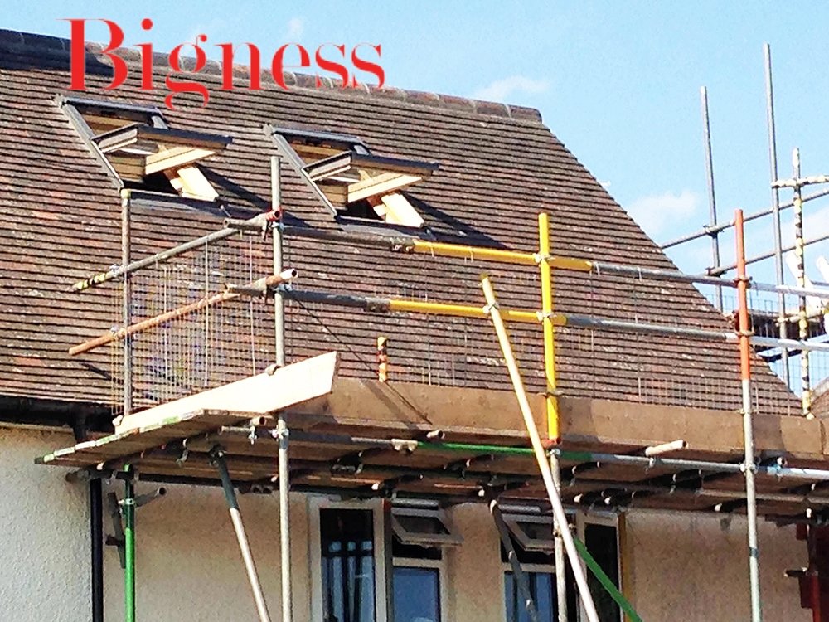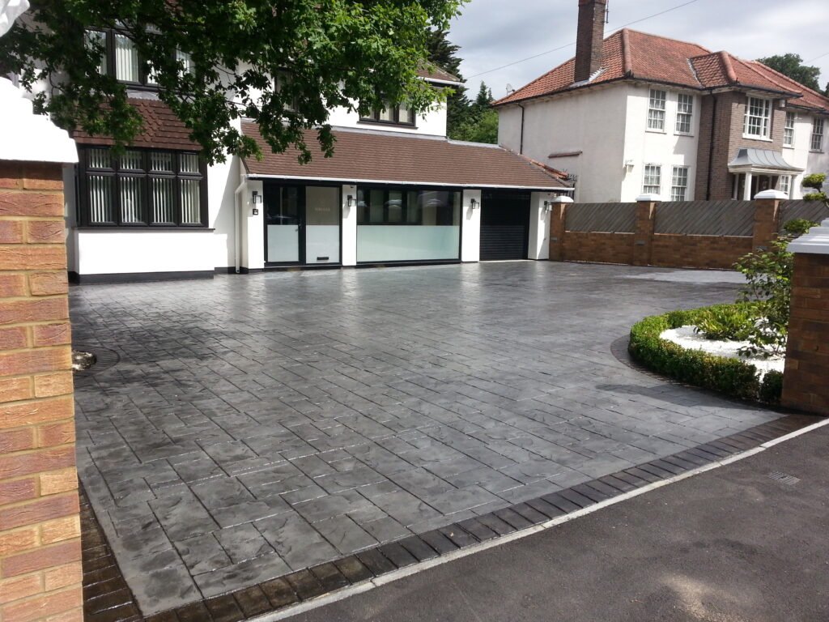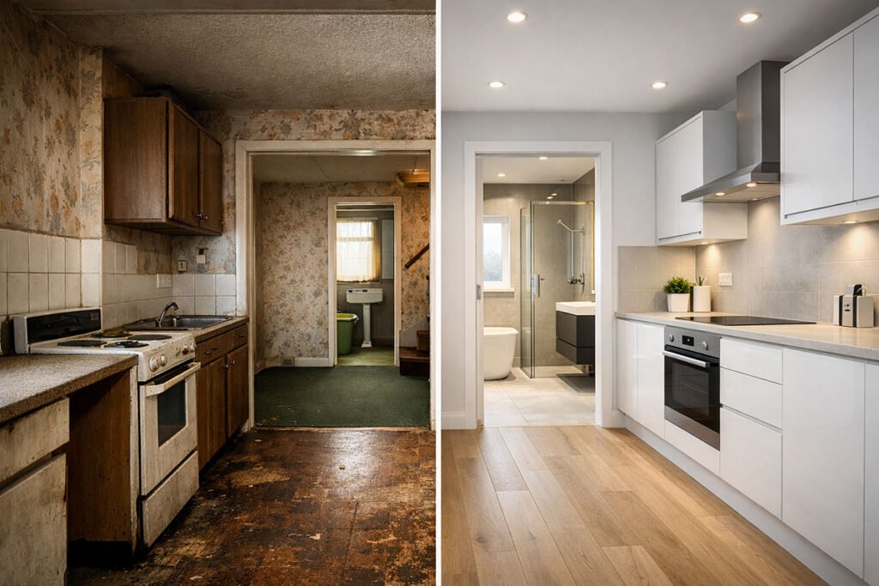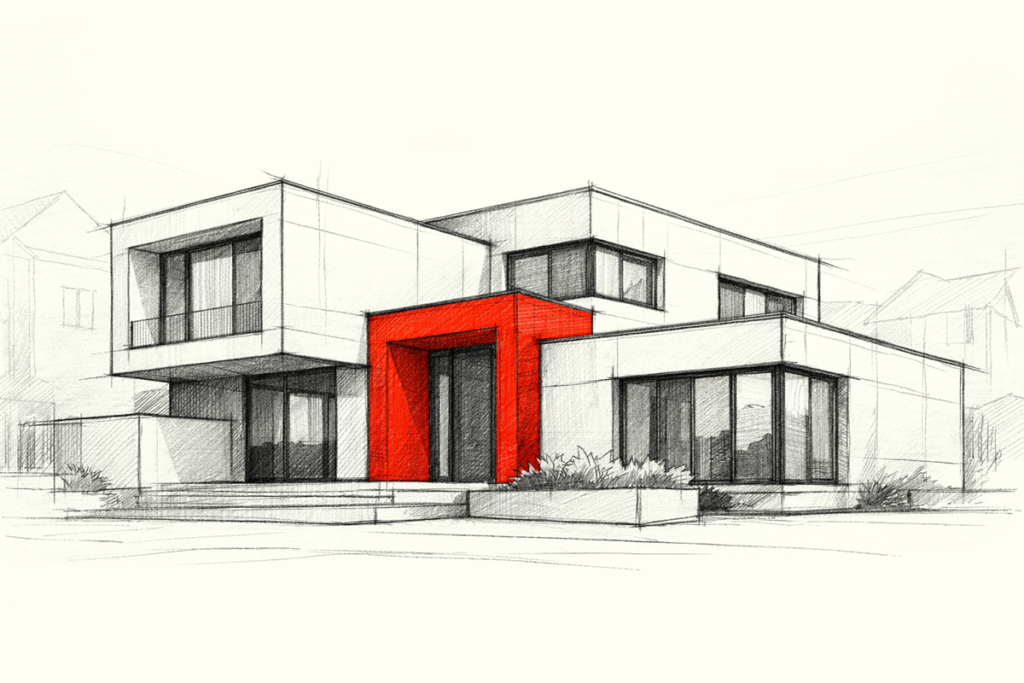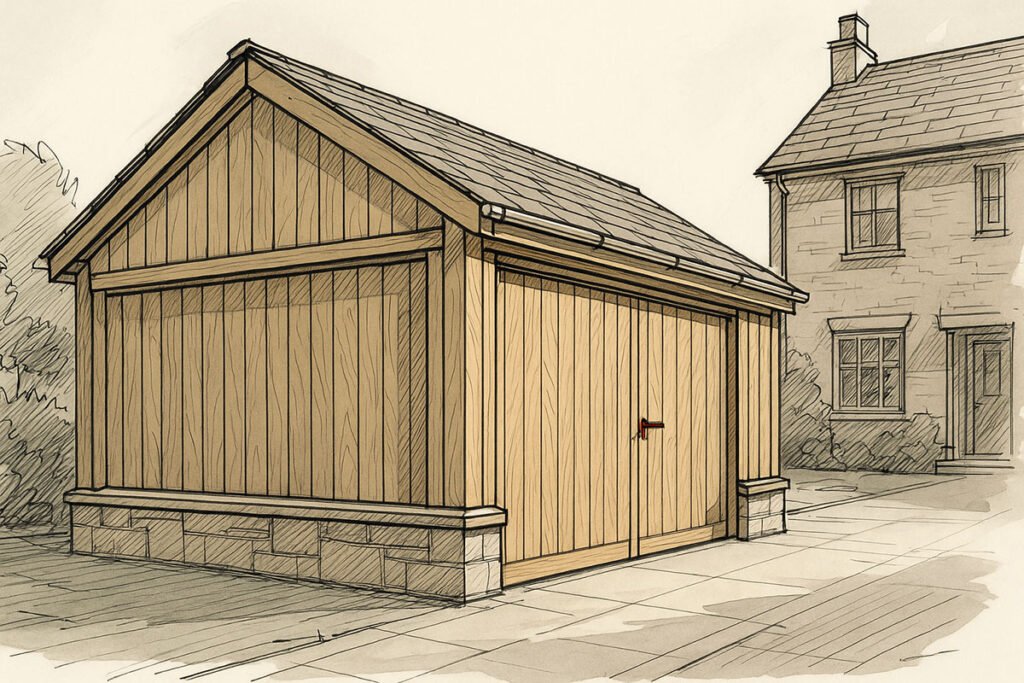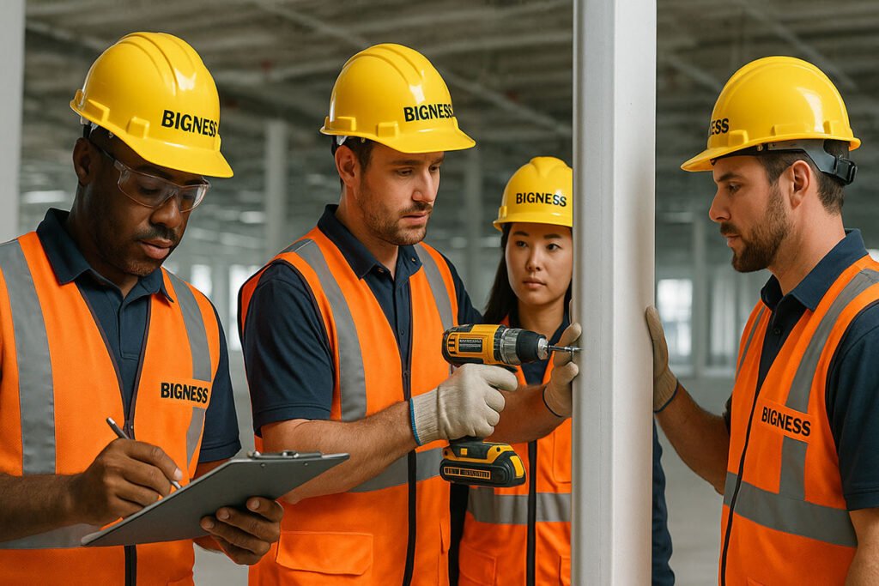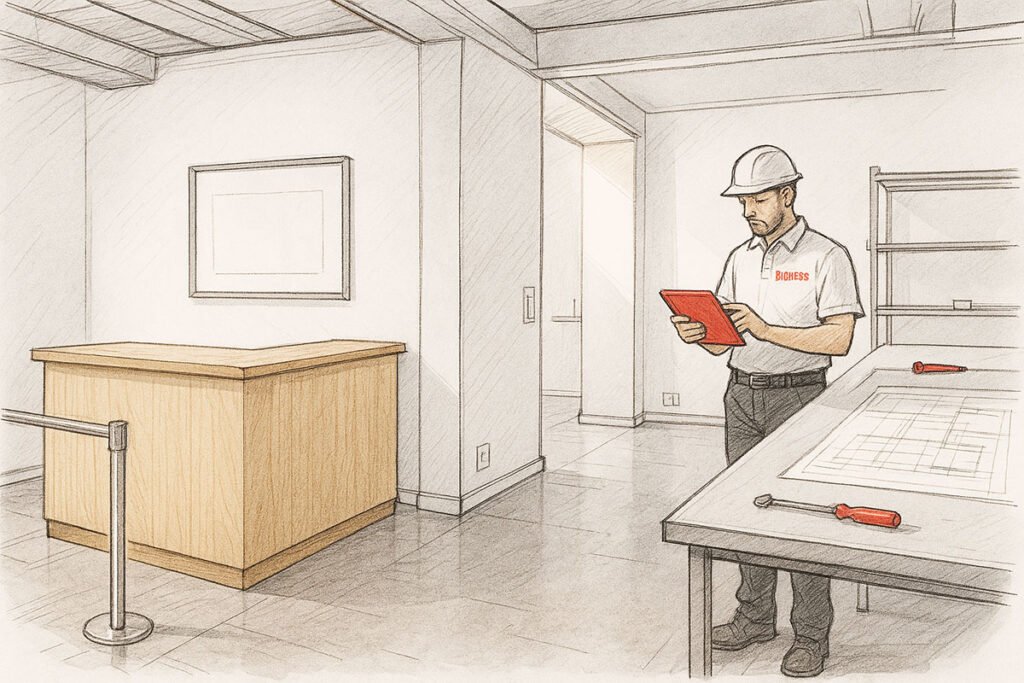Conservatory & Orangery Extensions in London
Home » House Extensions London »
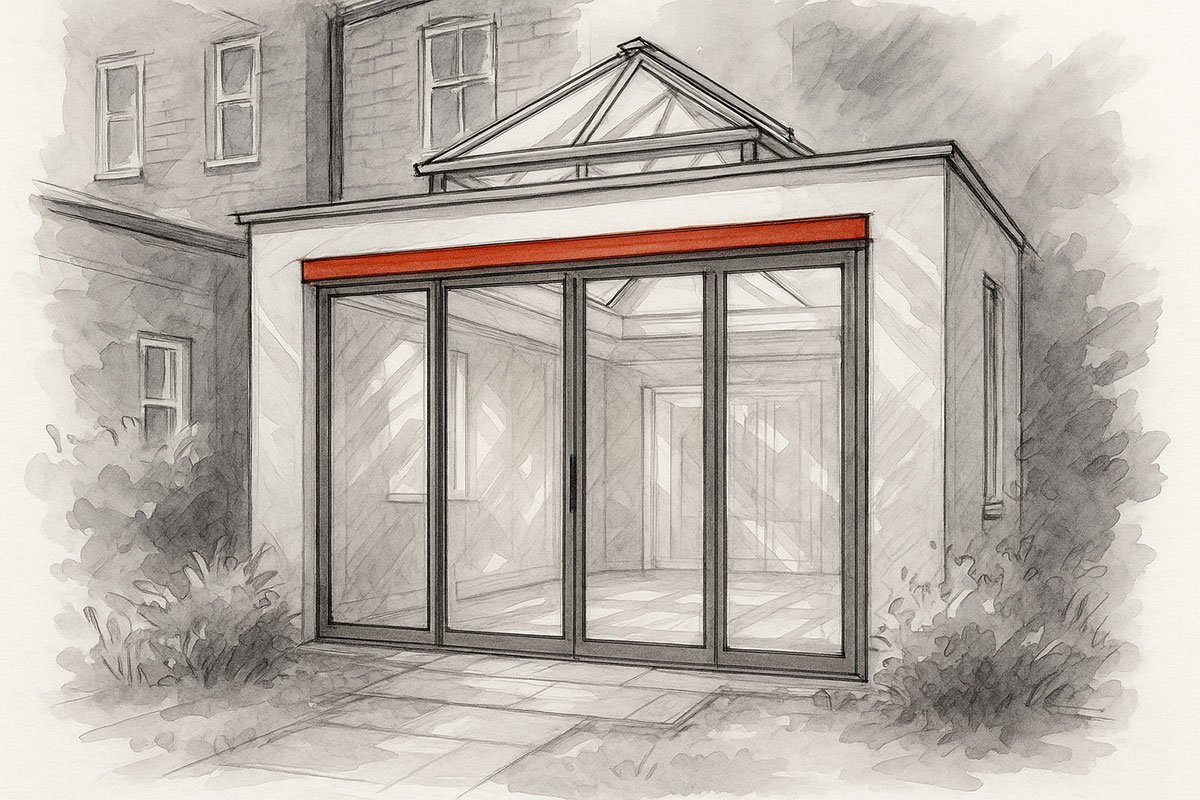
At Bigness Group, we design and build elegant conservatories and orangeries that bridge the gap between indoors and outdoors. These glass-filled spaces create year-round comfort, transforming how you enjoy your home — whether as a bright dining area, sunroom, or garden studio.
Our conservatory and orangery builds combine timeless craftsmanship with modern energy efficiency, providing natural light and thermal control without compromising style.
Design and Build
Our team provides a full design-and-build service for bespoke glazed extensions:
-
Concept drawings and 3D visualisations tailored to your property
-
Structural calculations, Building Control approval, and insulation detailing
-
Planning or permitted development support
-
Electrical, heating, and ventilation integration for year-round usability
-
Dedicated project management from survey to completion
Every project balances beauty, performance, and practicality — crafted to enhance your lifestyle and property value.
Types of Conservatory & Orangery Extensions
We build every major style, blending traditional architecture with contemporary detailing:
-
Classic conservatory – Lightweight glass structure ideal for dining or relaxation.
-
Modern glass extension – Minimalist aluminium frames and panoramic glazing.
-
Traditional orangery – Solid brick base with large roof lantern for balanced insulation.
-
Kitchen orangery – Combine cooking, dining, and garden access in a single bright hub.
-
Hybrid extension – Merges conservatory glass and solid roofing for optimal comfort.
-
Roofing: Matching tiles or lightweight systems for vertical load efficiency.
-
Glazing: High-performance aluminium or uPVC windows and doors.
-
Interior Finishes: Acoustic insulation, bespoke joinery, lighting, and durable flooring.
Construction
Every glazed project is built to the same engineering standards as our full extensions:
-
Foundations & Base – Insulated, reinforced floor slab with damp-proof protection.
-
Walls & Structure – Brick, block, or aluminium frames for strength and stability.
-
Roof System – Glass lanterns, solid warm roofs, or hybrid systems for insulation control.
-
Glazing & Openings – Thermally efficient low-E glass, bifolds, or French doors.
-
Services & Finishes – Heating, lighting, plastering, and decorative detailing.
-
Final Sign-Off – Full Building Control certification and warranties.
We use high-performance glass and insulated roofing to ensure your conservatory or orangery feels comfortable in every season.
Materials
We source premium materials to blend aesthetics with performance:
-
Framework: Aluminium or uPVC systems with thermal breaks.
-
Walls: Brick or rendered bases matching your home façade.
-
Roofing: Glass lanterns, insulated panels, or hybrid solid roofs.
-
Glazing: Double or triple-glazed low-U glass with solar control options.
-
Interior Finishes: Tiled flooring, LED mood lighting, and smart heating.
Costs and Financing
Typical 2025 build-only guide prices:
-
Conservatory extension: £35,000 – £70,000
-
Orangery extension: £55,000 – £100,000
-
Contemporary glass box: £75,000 – £130,000
Final price depends on size, materials, and specification level.
We provide transparent, fixed-scope quotes and clear payment schedules, with finance options available through our trusted partners.
The Process
-
Consultation & Design Brief – Define the purpose, layout, and style.
-
Planning & Engineering – Secure approvals, structural calculations, and glazing specification.
-
Pre-Construction – Confirm budget, schedule, and site readiness.
-
Build Phase – Controlled installation with minimal disruption.
-
Completion & Handover – Quality inspection, certification, and maintenance guidance.
Why Choose Bigness Group
- Specialist glazing expertise: engineered for light, strength, and insulation.
- End-to-end service: from design and permissions to final detailing.
- Quality materials: premium systems with manufacturer warranties.
- Transparent pricing: detailed breakdowns, no hidden extras.
- Sustainable solutions: energy-efficient glass, LED lighting, and smart heating integration.
Bigness Group combines elegance with engineering — delivering conservatories and orangeries that stand the test of time.
FAQ
Do I need planning permission for a conservatory or orangery?
Most fall under permitted development if size limits are respected. We confirm this and manage all approvals.
What’s the difference between a conservatory and an orangery?
A conservatory is mostly glass, while an orangery has solid pillars and a roof lantern for better insulation.
Can my conservatory be used all year round?
Yes — with insulated roofing, low-U glazing, and heating integration, it will remain comfortable in every season.
Do you replace existing conservatories?
Absolutely. We can rebuild or upgrade old conservatories with modern frames and thermal systems.
Can you include a kitchen or dining area inside?
Yes — orangeries are perfect for kitchens, creating open, light-filled social spaces.
Our Latest Conservatory & Orangery Projects
Our London portfolio showcases both traditional and contemporary designs: bright kitchen orangeries in Wandsworth, modern glass extensions in Hackney, and timeless conservatories in Richmond. Each build demonstrates our precision engineering, insulation expertise, and design sensitivity. View our gallery to see how a Bigness conservatory or orangery can transform your home.
Conservatory & Orangery Extensions in London by Borough
We design and install conservatories and orangeries across all London boroughs, from Richmond and Kingston to Islington, Barnet, and Bromley. Our experienced teams understand local planning requirements, ensuring a smooth process whether you’re in a conservation area or modern development. Every project reflects the character of your neighbourhood while maximising light and comfort.
Barking and Dagenham / Barnet / Bexley / Brent / Bromley / Camden / Croydon / Ealing / Enfield / Greenwich / Hackney / Hammersmith and Fulham / Haringey / Harrow / Havering / Hillingdon / Hounslow / Islington / Kensington and Chelsea / Kingston upon Thames / Lambeth / Lewisham / Merton / Newham / Redbridge / Richmond upon Thames / Southwark / Sutton / Tower Hamlets / Waltham Forest / Wandsworth / Westminster
Bigness Insights
Smarter building, shared knowledge.



