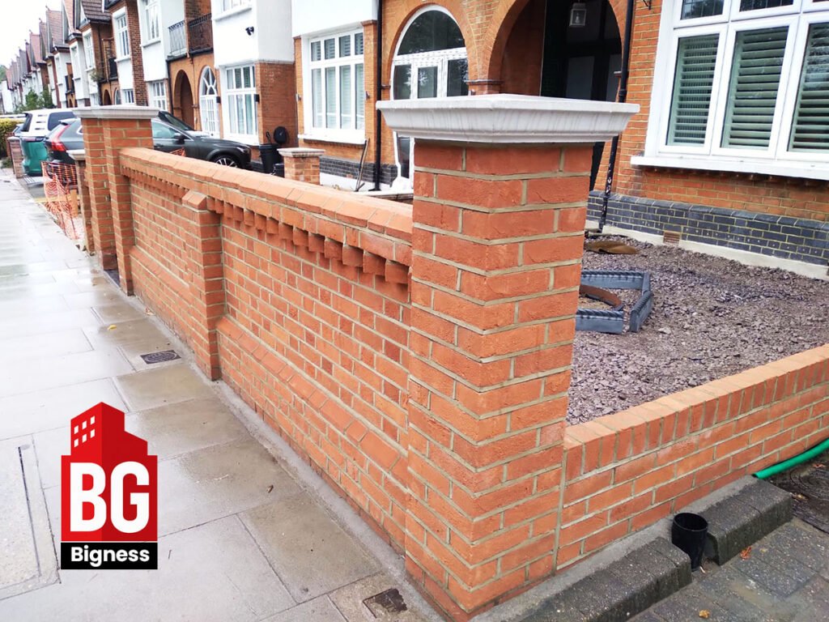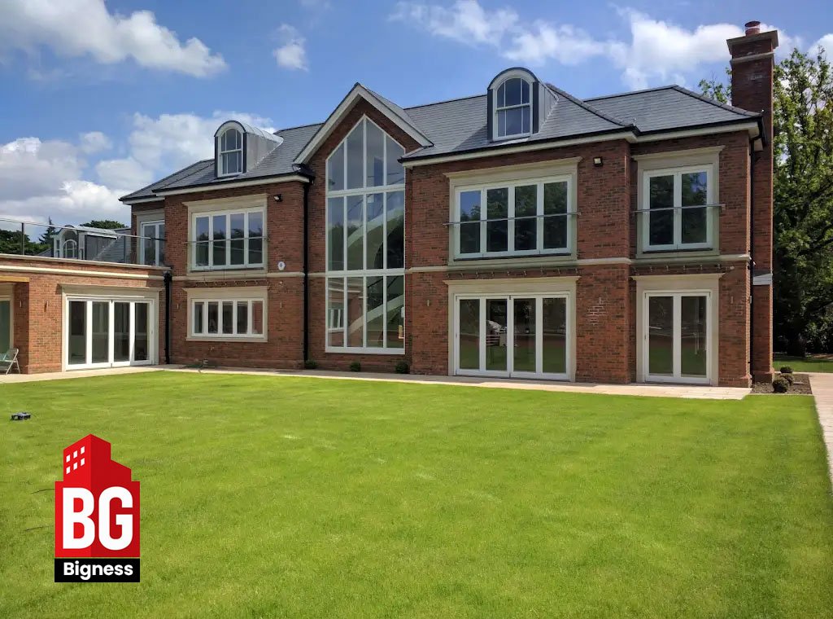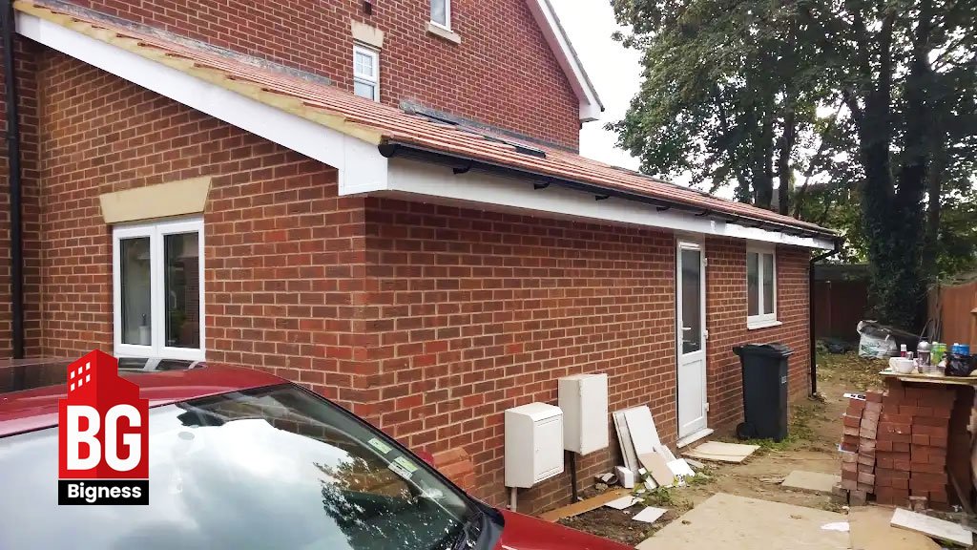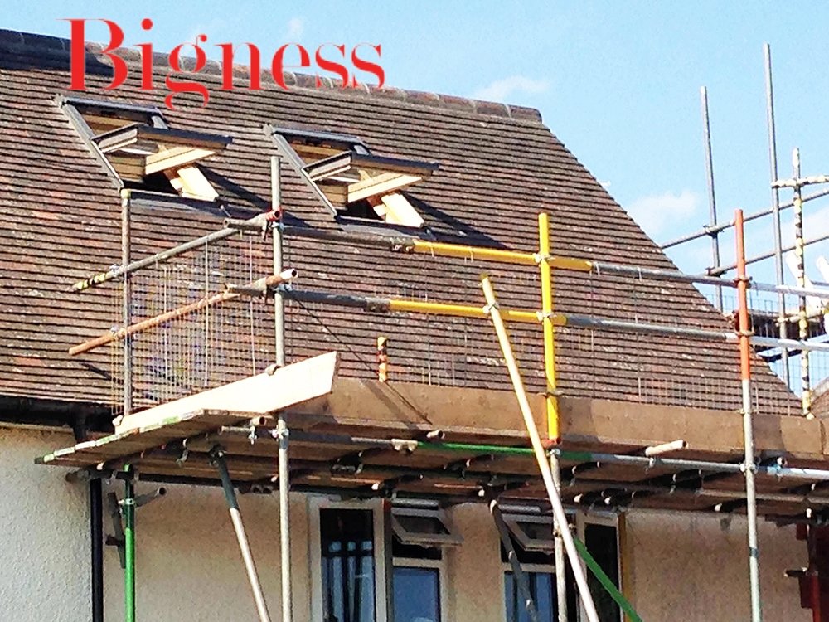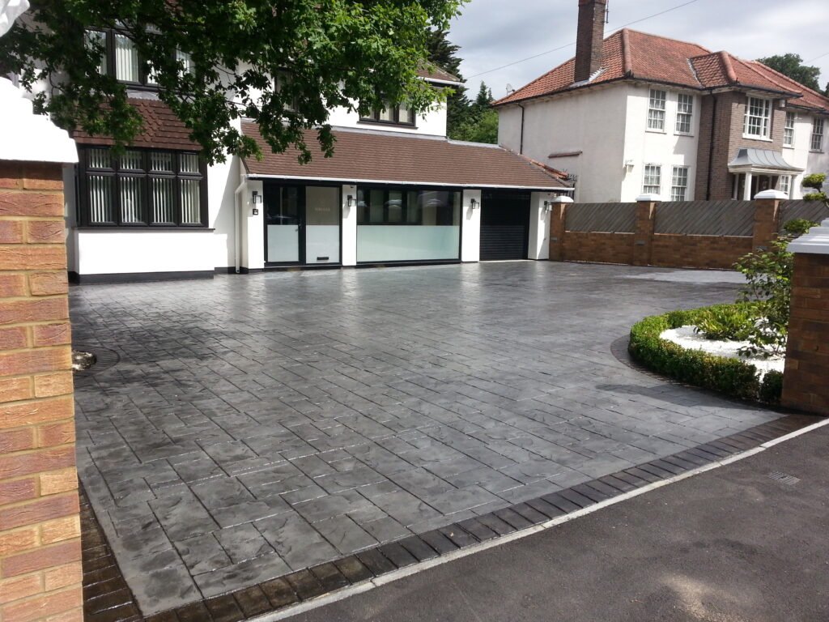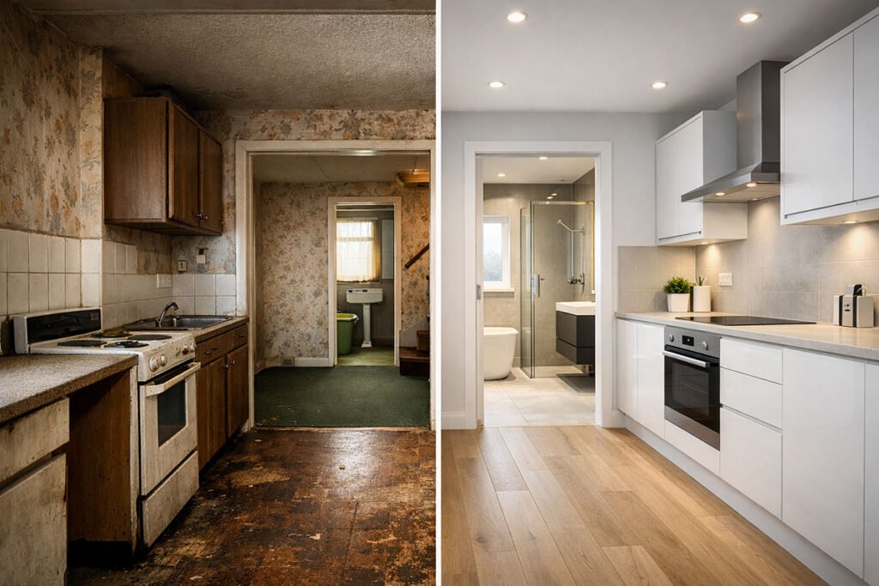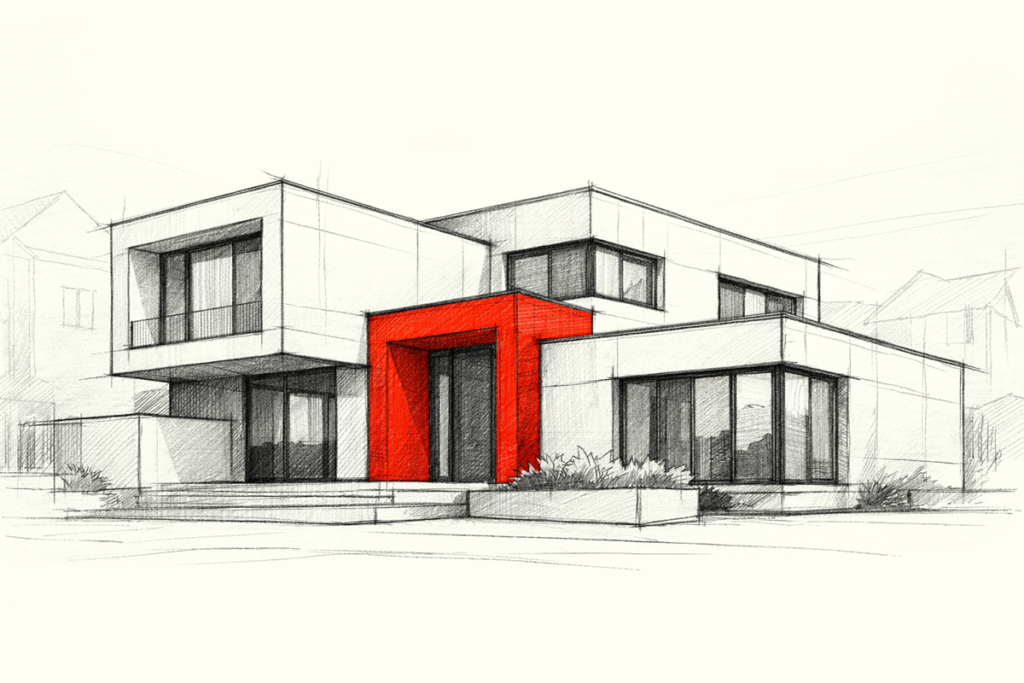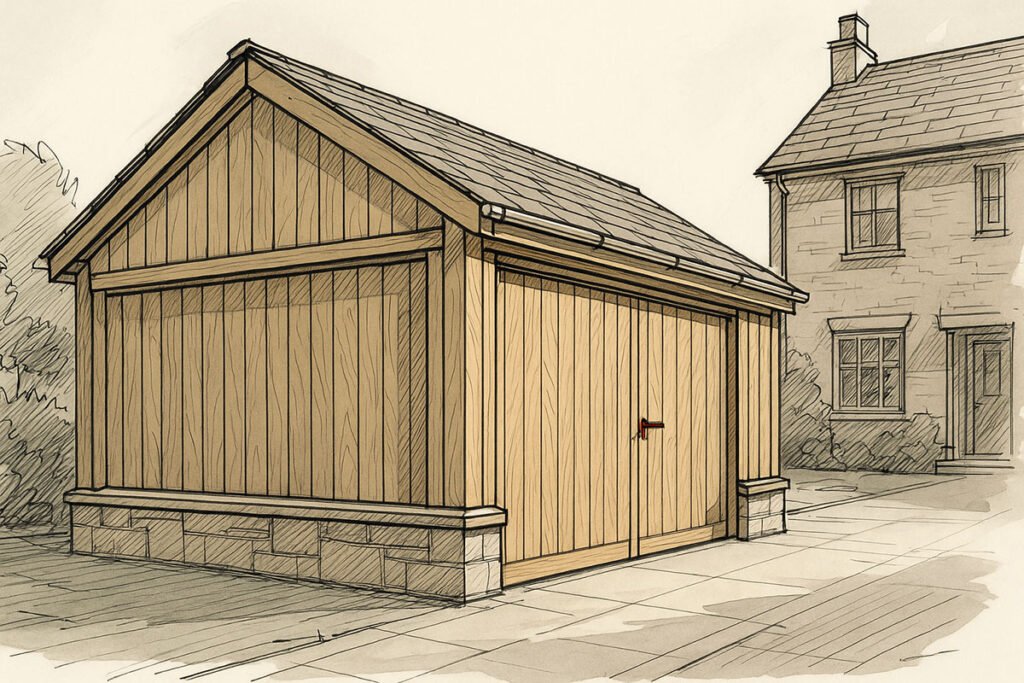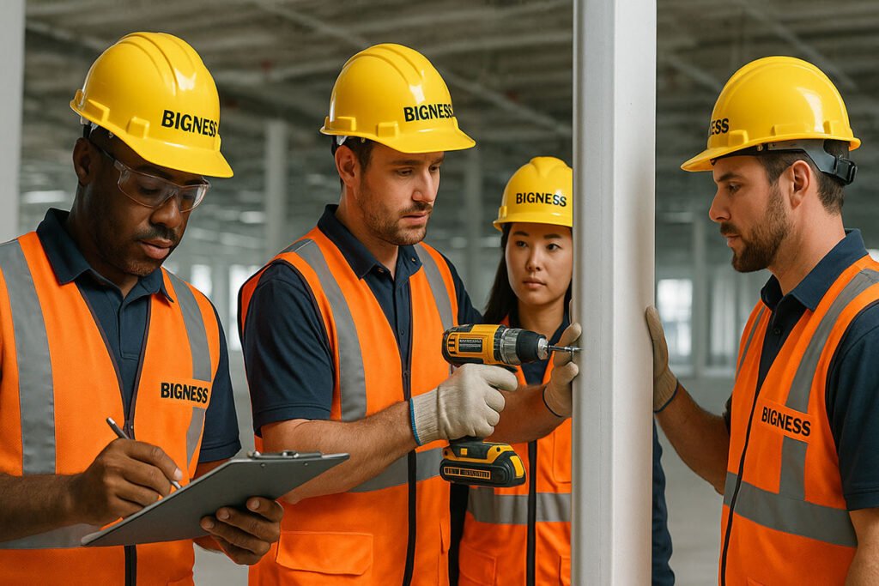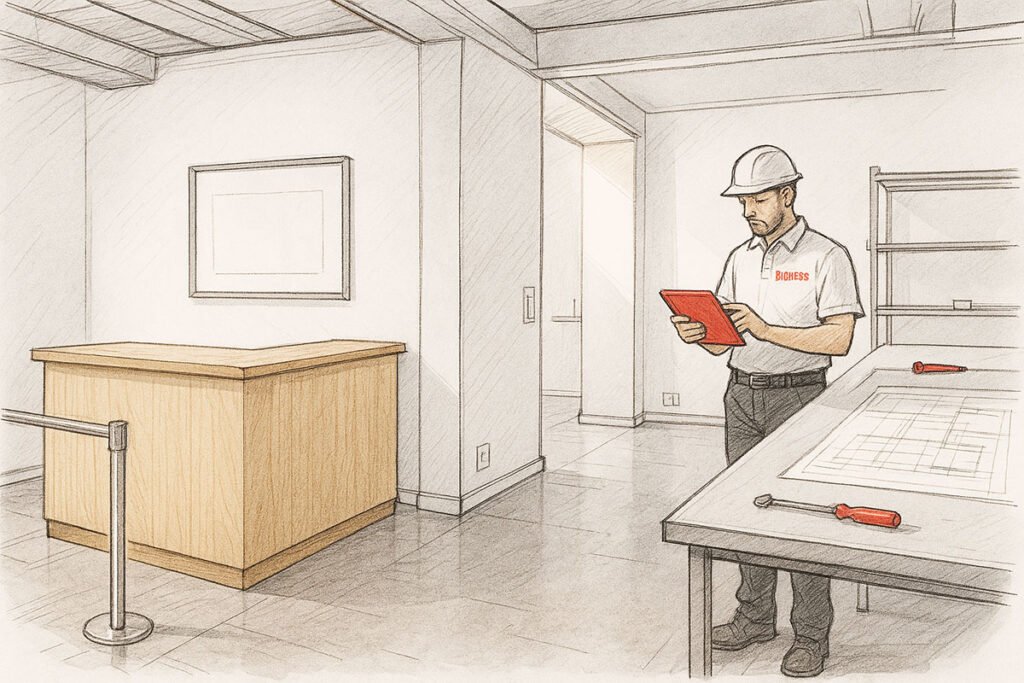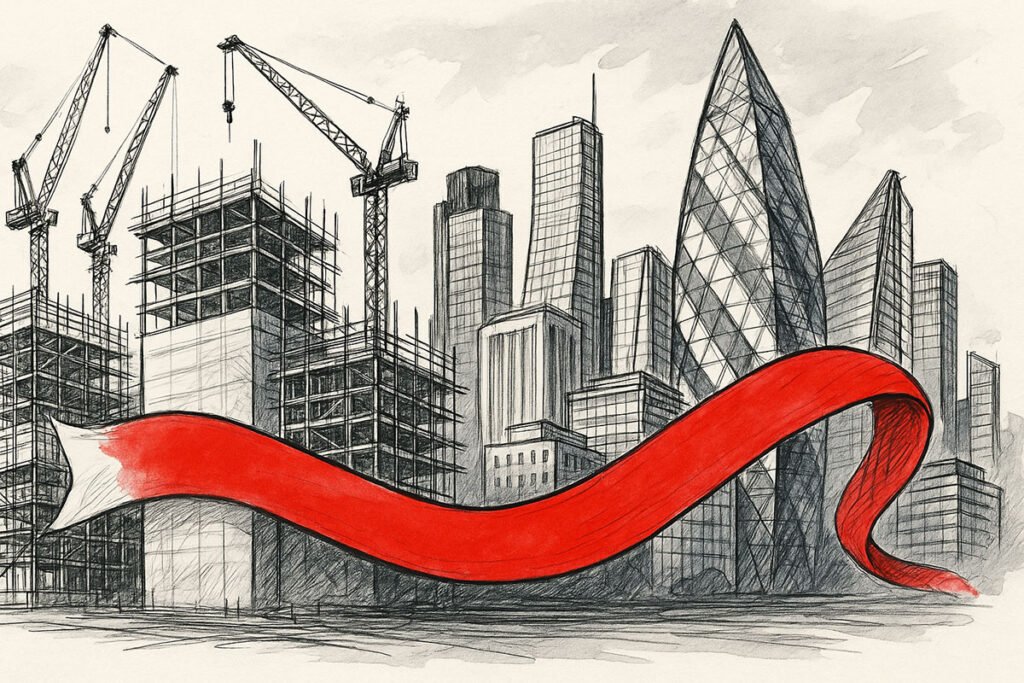Double-Storey Extensions in London
Home » House Extensions London »
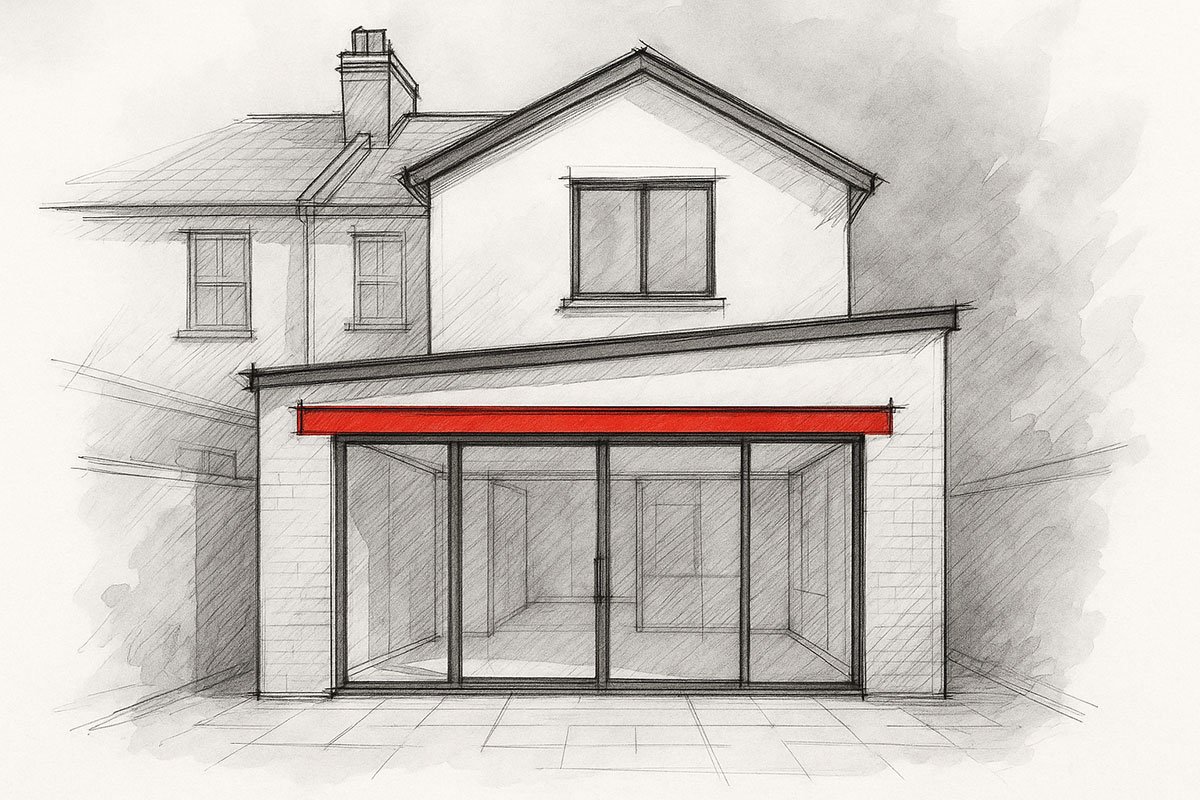
At Bigness Group, we specialise in double-storey house extensions across London — adding extra bedrooms, bathrooms, and living areas without the cost of moving.
A well-designed two-storey extension increases your home’s space, functionality, and market value while maintaining its character and structure.
Our design-and-build team handles everything — from planning permission to structure, services, and finishing — ensuring a seamless and compliant project delivered on time and within budget.
Design and Build
We provide a full design-and-build service tailored for two-storey projects, combining architectural creativity with structural engineering precision.
-
Full measured survey and 3D visual design
-
Planning applications and structural approvals
-
Building Control liaison and compliance
-
Integrated plumbing, electrical, and HVAC systems
-
Dedicated project manager and weekly progress reporting
This unified approach means faster delivery, fewer delays, and a better-coordinated result.
Types of Double-Storey Extensions
We design and build every major form of multi-level extension:
-
Rear double-storey extensions – Add spacious kitchen-diner and upper bedroom suites overlooking the garden.
-
Side double-storey extensions – Extend vertically on side plots or garages to create offices or ensuites above.
-
Wrap-around multi-storey extensions – Combine side and rear expansions for maximum square footage.
-
Over-structure extensions – Build above an existing garage or single-storey extension for added living space.
-
Front or infill extensions – Sympathetic additions to period or detached homes requiring architectural balance.
Construction
Each project follows a robust, safety-first sequence:
-
Structural Design & Foundations – Deep strip, trench-fill, or piled solutions verified by structural engineer.
-
Steelwork & Load Paths – RSJs, posts, and padstones integrated into existing framework.
-
Blockwork & Floor Systems – Insulated cavity walls, concrete or timber floors, acoustic separation.
-
Roofing – Tiled, slate, or flat warm roofs with matching eaves and rainwater goods.
-
Mechanical & Electrical – Heating, plumbing, and rewiring for new upper and lower levels.
-
Finishing & Handover – Plastering, joinery, decoration, and full certification.
We use only qualified trades and ensure full Building Regulations Part A–L compliance.
Materials
We help homeowners choose materials that complement both structure and design:
-
Structural: Reinforced steel frames, engineered joists, concrete or blockwork walls.
-
Exterior: Brick match, render, or composite cladding for a seamless look.
-
Roofing: Matching tiles or lightweight systems for vertical load efficiency.
-
Glazing: High-performance aluminium or uPVC windows and doors.
-
Interior Finishes: Acoustic insulation, bespoke joinery, lighting, and durable flooring.
Costs and Financing
Typical 2025 build-only guide prices:
-
Rear double-storey extension: £75,000 – £130,000
-
Side double-storey extension: £80,000 – £140,000
-
Wrap-around double-storey: £120,000 – £180,000
Final costs depend on footprint size, structural steel, roof design, and access.
We offer transparent stage-payment schedules and, where suitable, finance options through approved lenders.
The Process
-
Consultation & Feasibility – We assess planning potential, design goals, and budget.
-
Design & Permissions – Drawings, applications, and structural detailing.
-
Programme & Site Prep – Timelines, logistics, and safety planning.
-
Construction Phase – Managed delivery with regular progress reports.
-
Final Inspection & Aftercare – Building Control sign-off, warranties, and post-completion support.
Why Choose Bigness Group
- Full design-and-build service: one expert team from planning to completion.
- Proven London specialists: deep knowledge of borough-level regulations and site logistics.
- Transparent pricing: detailed fixed-scope quotes with milestone payments.
- Quality assurance: accredited tradespeople and rigorous Building Control sign-off.
- Sustainable methods: energy-efficient materials, insulation, and smart systems in every project.
Bigness Group stands for reliability, communication, and precision — delivering double-storey extensions that raise both your living space and your home’s value.
FAQ
Do I need planning permission for a double-storey extension?
Yes, most multi-level extensions require full planning permission due to height and boundary limits. We prepare and submit all documents to your local council.
How long does a double-storey build take?
Average programmes run 12–20 weeks, depending on footprint, weather, and complexity.
Can the upstairs extension match my existing roofline?
Yes — we match pitch, materials, and detailing to blend seamlessly with your property.
Will the foundations need upgrading?
Often yes. We carry out soil investigations to confirm foundation capacity and design reinforcement accordingly.
Can I live in my home during construction?
Usually yes, though upper-floor works can be noisier. We plan phases to minimise disruption and ensure site safety.
Our Latest House Extension Projects
Our portfolio showcases how a well-planned double-storey extension can completely transform a home. From Richmond to Wandsworth, we’ve delivered bespoke two-level builds that combine structural precision with architectural beauty. Each project highlights our commitment to space, light, and long-term value.
House Extensions in London by Borough
We build two-storey and multi-level home extensions across every borough of London. Our local teams understand area-specific planning requirements, conservation rules, and neighbourhood aesthetics. Wherever you live — North, South, East or West — Bigness brings reliable craftsmanship and full compliance to your doorstep.
Barking and Dagenham / Barnet / Bexley / Brent / Bromley / Camden / Croydon / Ealing / Enfield / Greenwich / Hackney / Hammersmith and Fulham / Haringey / Harrow / Havering / Hillingdon / Hounslow / Islington / Kensington and Chelsea / Kingston upon Thames / Lambeth / Lewisham / Merton / Newham / Redbridge / Richmond upon Thames / Southwark / Sutton / Tower Hamlets / Waltham Forest / Wandsworth / Westminster
Bigness Insights
Smarter building, shared knowledge.



