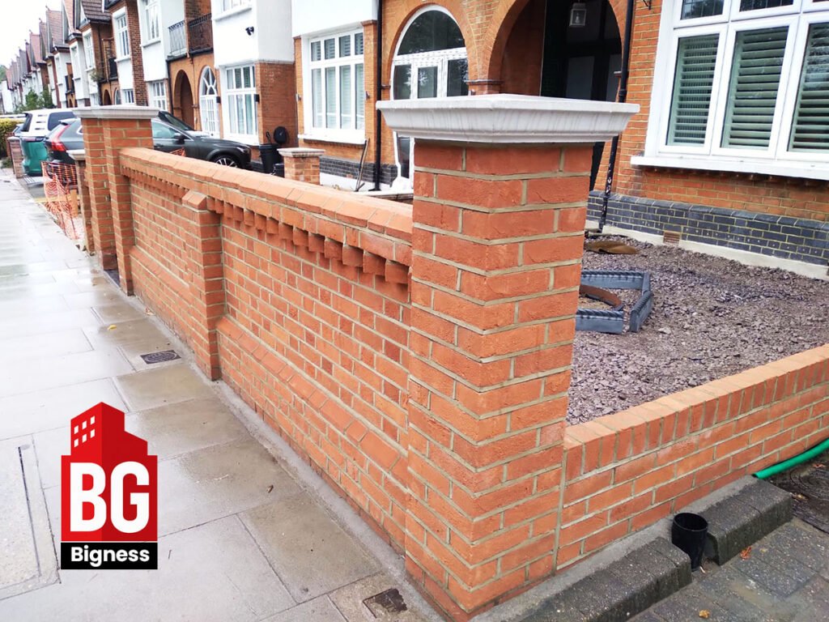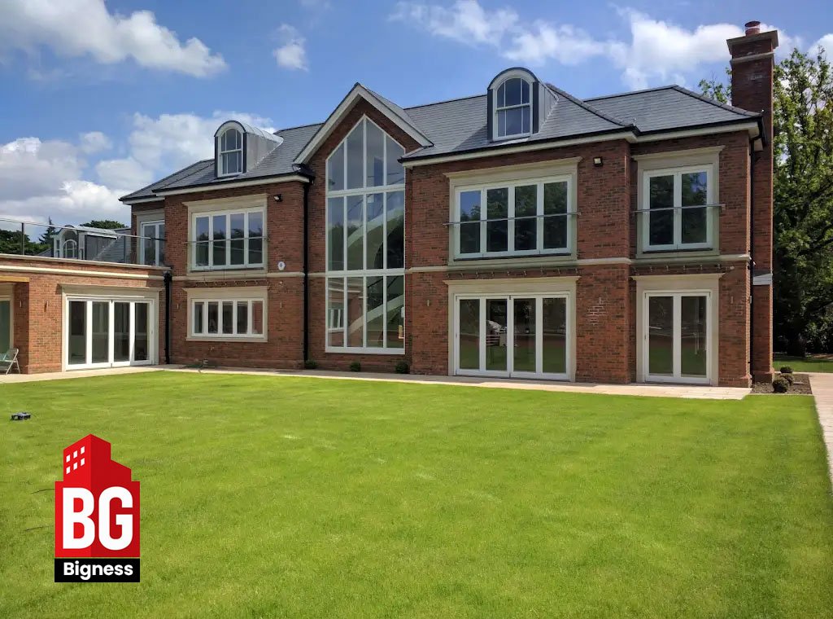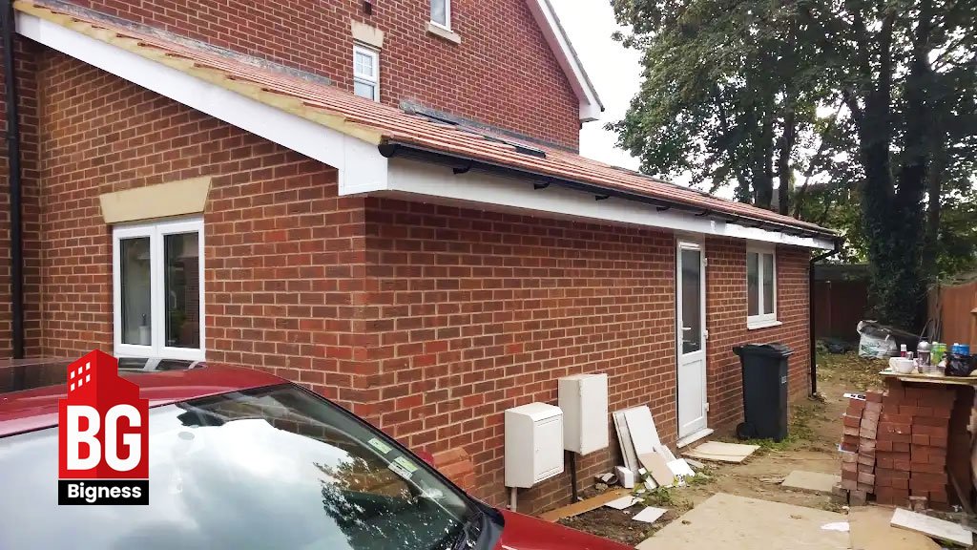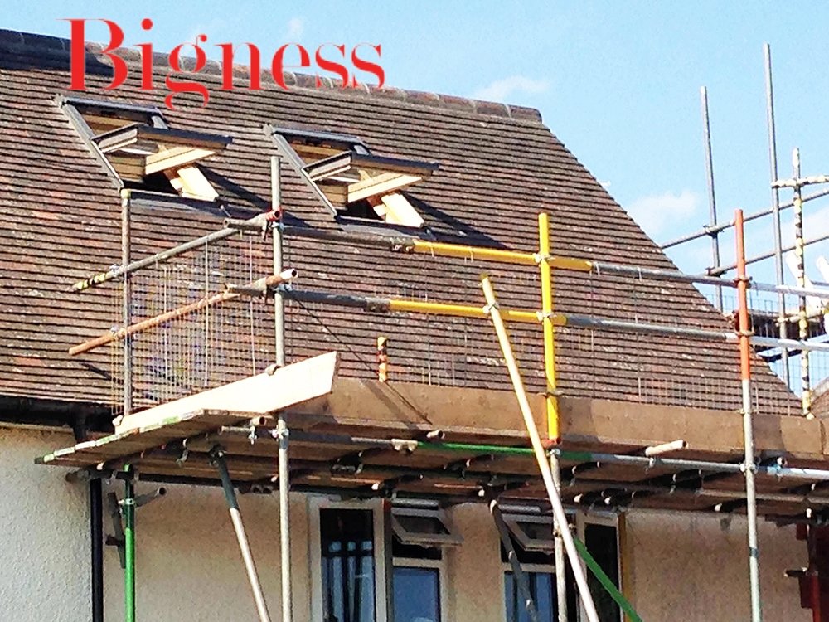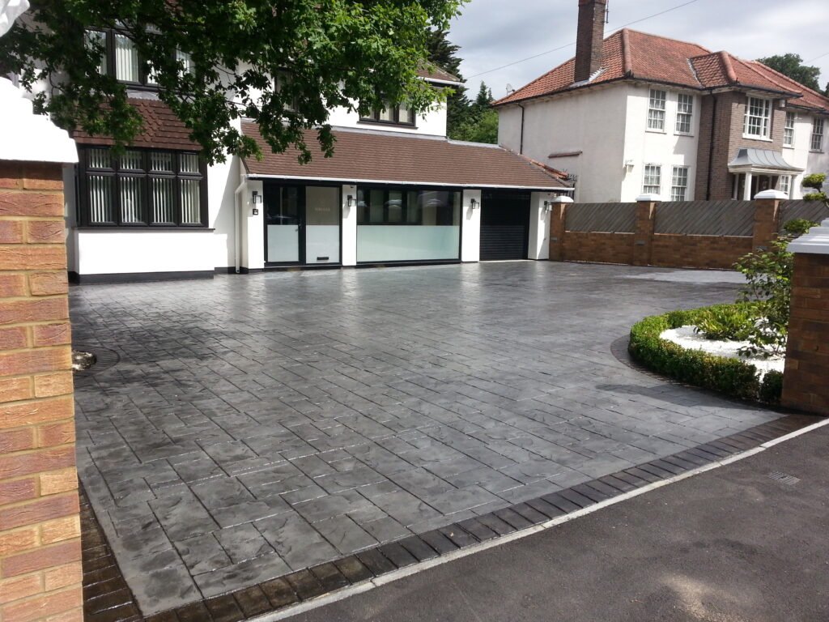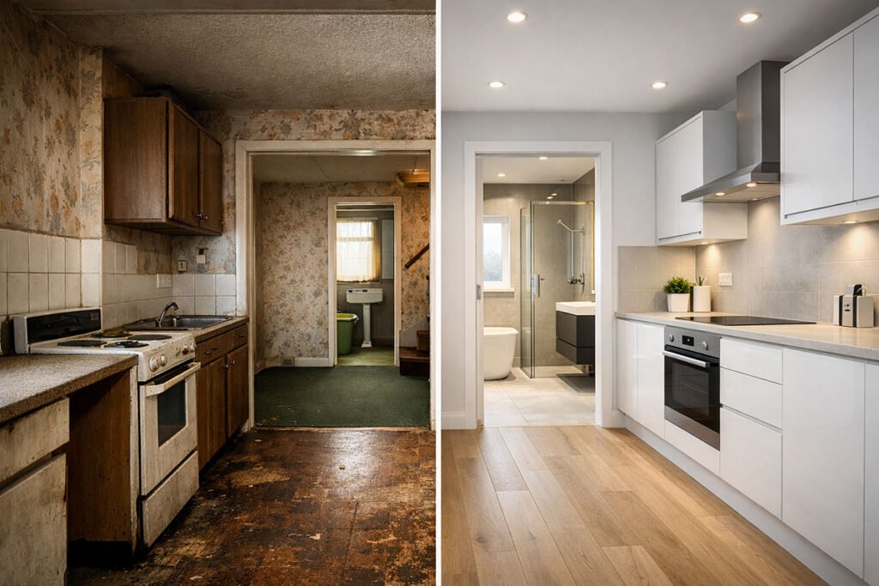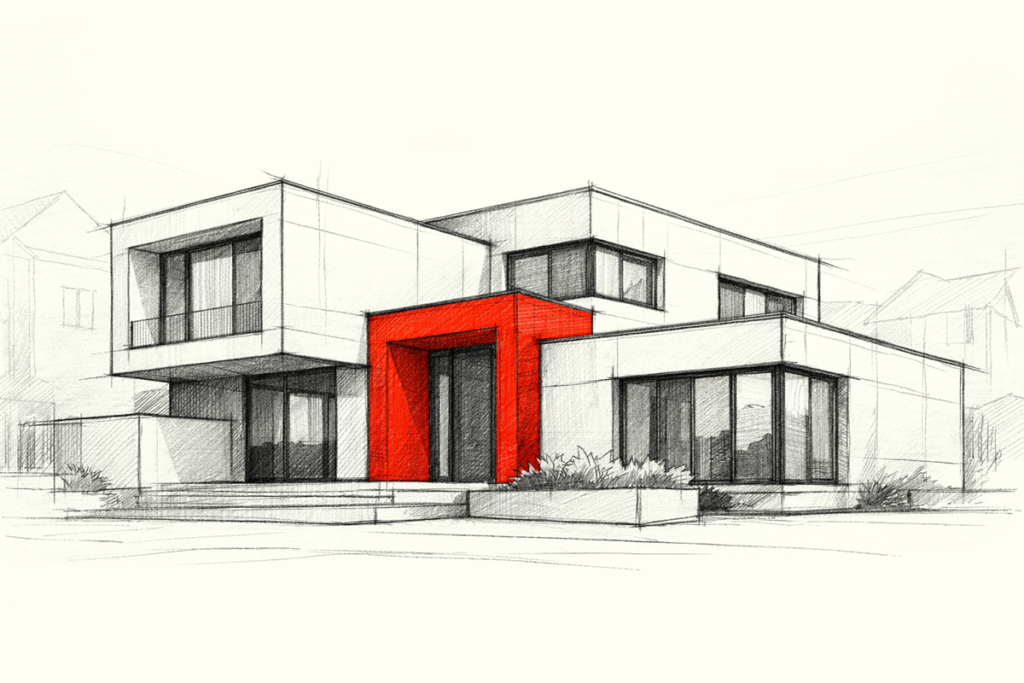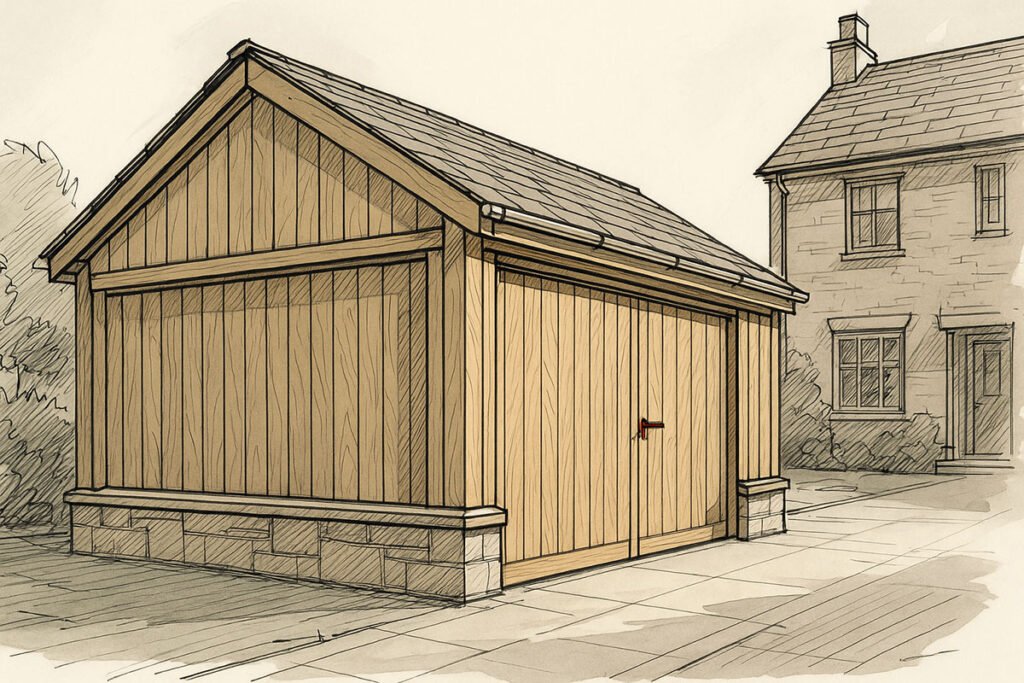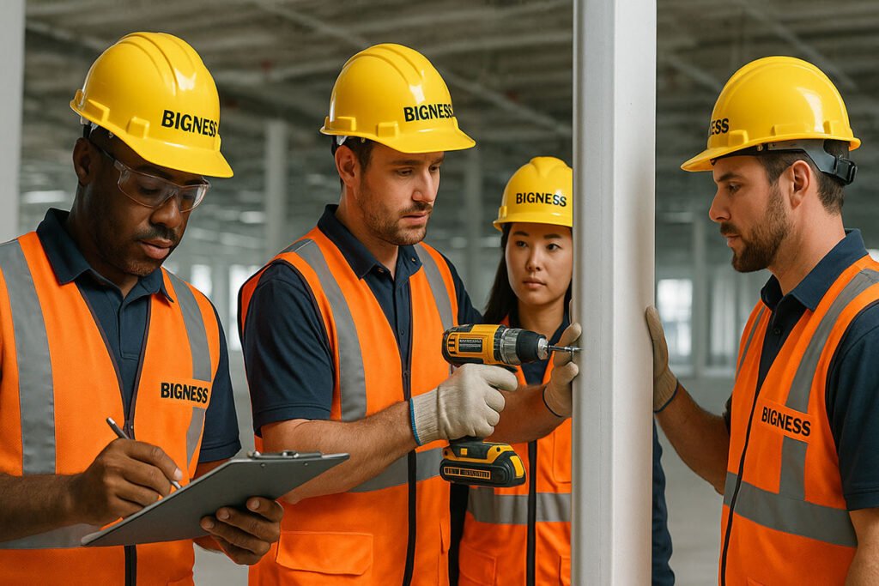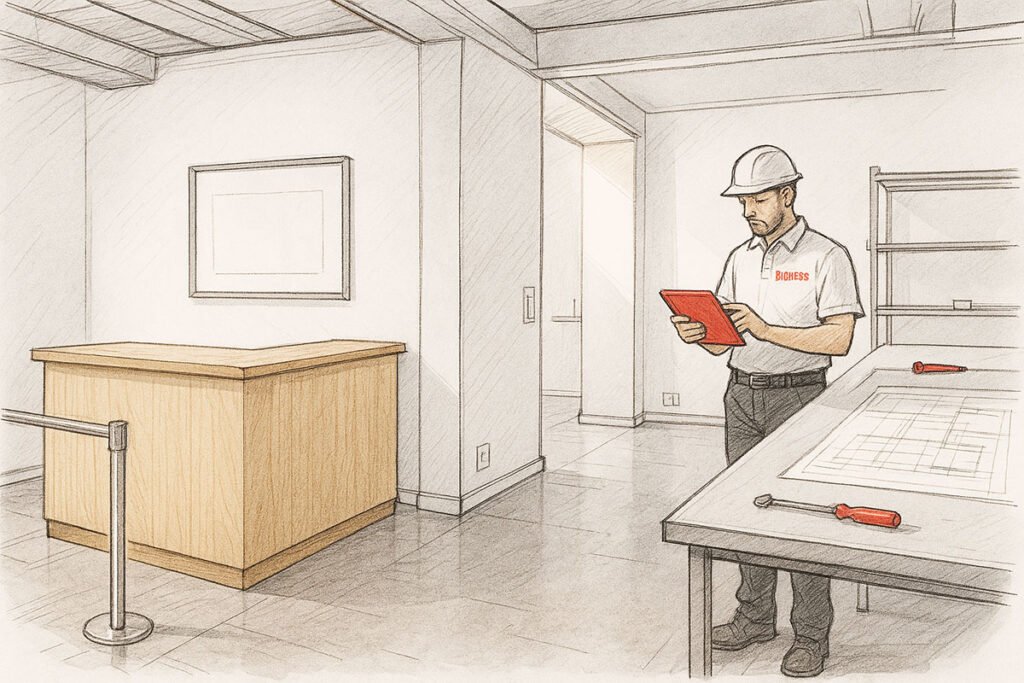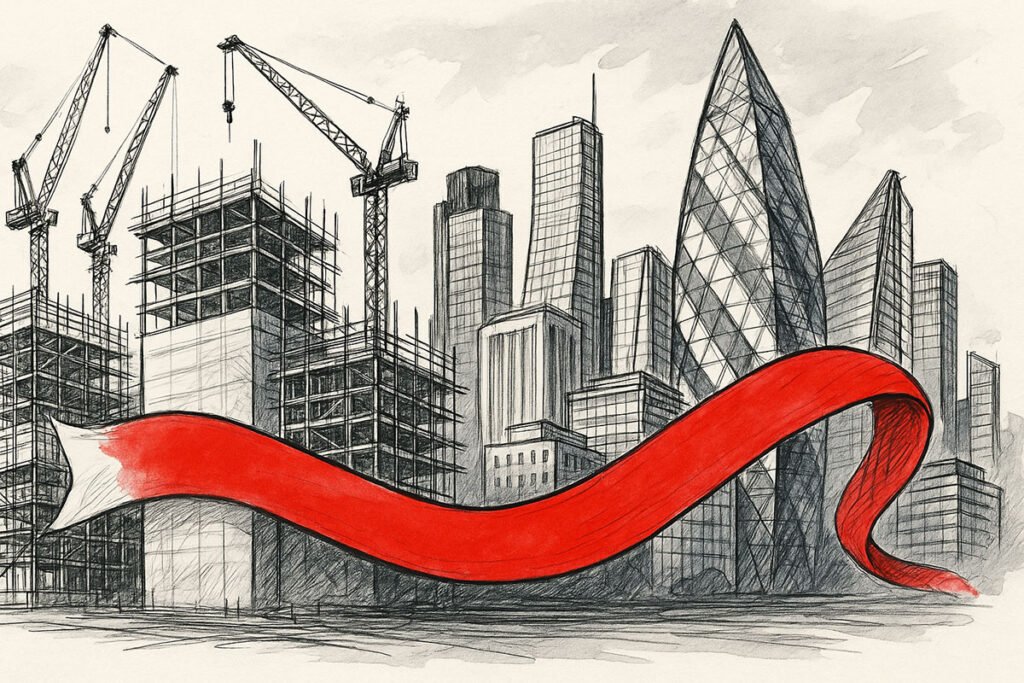Glass Box Extensions in London
Home » House Extensions London »
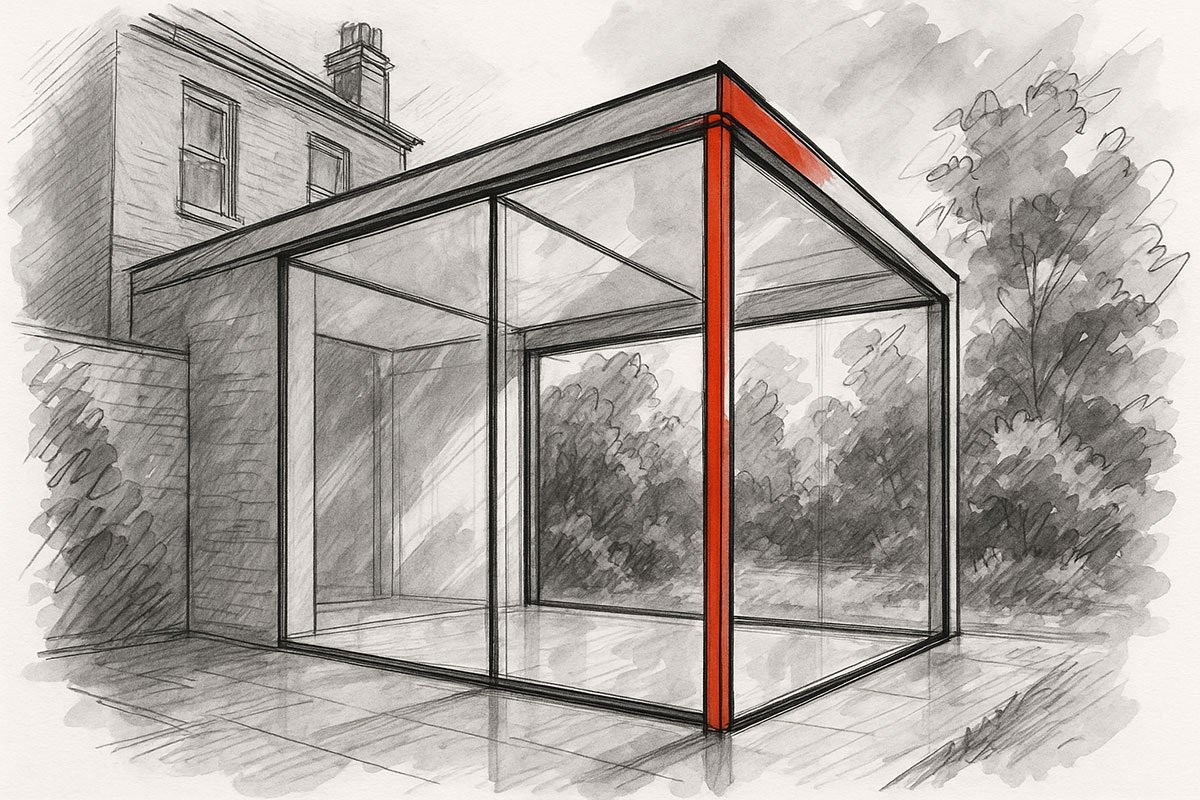
At Bigness Group, we create striking glass box extensions that redefine modern living.
Designed for transparency, minimalism, and natural light, these contemporary glass structures extend your home with elegance and simplicity — ideal for kitchens, dining areas, or lounges that blur the boundary between inside and out.
Our specialist team handles everything from structural glass design to engineering, planning, and installation, delivering flawless, energy-efficient results across London.
Design and Build
Bigness provides a full design-and-build solution for structural glass architecture, combining advanced engineering with aesthetic precision.
-
Concept design and architectural drawings
-
Structural glass engineering and load calculations
-
Planning and Building Control management
-
Thermal performance detailing and condensation control
-
Full fit-out with lighting, flooring, and heating integration
We coordinate every stage under one roof — ensuring accuracy, speed, and seamless communication.
Types of Glass Box Extensions
Our glass box projects are individually tailored to your property, including:
-
Frameless glass boxes – ultra-slim joints for a near-invisible structure.
-
Steel-framed glass extensions – combining industrial strength with clean geometry.
-
Glass-roofed kitchen extensions – bright, open spaces perfect for family life.
-
Two-storey glass extensions – bold designs for contemporary or commercial homes.
-
Heritage glass links – subtle connectors between old and new structures.
Each project is engineered for structural integrity, energy performance, and timeless beauty.
Construction
Every glass box extension follows our precision-built process:
-
Structural Design & Survey – Site assessment, laser measurement, and glass specification.
-
Foundation & Framework – Reinforced concrete base and optional steel or aluminium framing.
-
Glass Fabrication – Low-iron, laminated, or triple-glazed panels manufactured to order.
-
Installation & Sealing – Precision fitting with structural silicone and weather-proof systems.
-
Finishing & Integration – Flooring, lighting, and connection to existing interior.
-
Inspection & Certification – Full compliance with Building Regulations and warranty issued.
We work with leading glass system suppliers and certified installers for premium quality assurance.
Materials
We use only the highest-grade materials for safety, clarity, and performance:
-
Glass: Low-iron, laminated, or triple glazing with solar and thermal coatings.
-
Structure: Hidden steel, aluminium, or frameless glass-to-glass joints.
-
Seals: Structural silicone, UV-stable and weather-resistant.
-
Flooring: Polished concrete, oak, or large-format porcelain for continuity.
-
Lighting: Recessed LED or linear track lighting for evening ambience.
Costs and Financing
Typical 2025 guide prices (build only):
-
Frameless single-storey glass box: £70,000 – £130,000
-
Steel-framed glass box: £80,000 – £150,000
-
Multi-storey or complex designs: £150,000+
Each project is unique and priced based on size, glazing specification, and engineering complexity.
We offer transparent, fixed-scope quotations and stage payments.
Flexible finance options are available through our approved partners.
The Process
-
Consultation & Concept – Discuss your vision, budget, and design potential.
-
Survey & Engineering – Measure, model, and design to structural glass standards.
-
Planning & Compliance – Submit drawings and secure permissions where required.
-
Construction & Installation – Coordinate fabrication, logistics, and onsite assembly.
-
Handover & Care – Deliver certified glass structure with full maintenance guidance.
Why Choose Bigness Group
- Specialist glazing expertise: frameless and structural glass design in-house.
- Integrated delivery: planning, engineering, and construction under one contract.
- Premium materials: certified glazing systems for safety and efficiency.
- Transparent pricing: detailed proposals with clear stage payments.
- Architectural impact: timeless designs that enhance value and living quality.
Bigness Group stands at the intersection of innovation and craftsmanship — creating glass box extensions that are as strong as they are beautiful.
FAQ
Do I need planning permission for a glass box extension?
Most modern glass boxes require planning or Building Control approval. We manage both processes from start to finish.
Is a glass box extension energy-efficient?
Yes — we use high-performance, low-emissivity glazing and thermal breaks to minimise heat loss.
Can you connect a glass box to an existing kitchen or living area?
Absolutely. We design structural junctions and floor alignment for seamless integration.
What about privacy and glare?
We can include tinted or solar-control glass, external blinds, and smart glass technology.
How long does it take to build?
Typical build times range from 10 to 16 weeks, depending on glass fabrication and access.
Our Latest Glass Box Projects
Our London portfolio features bold and minimalist glass box designs — from sleek kitchen extensions in Hampstead to riverside studios in Fulham. Each project showcases structural transparency, perfect alignment, and thermal efficiency. Explore our gallery to see how glass architecture can elevate your home’s design and lifestyle.
Glass Box Extensions in London by Borough
We design and build glass box extensions across all London boroughs, from Kensington and Chelsea to Richmond, Wandsworth, and Camden. Our engineers understand local planning and glazing regulations, ensuring approvals are smooth and designs are compliant. Each project reflects your borough’s character while delivering cutting-edge architectural clarity.
Barking and Dagenham / Barnet / Bexley / Brent / Bromley / Camden / Croydon / Ealing / Enfield / Greenwich / Hackney / Hammersmith and Fulham / Haringey / Harrow / Havering / Hillingdon / Hounslow / Islington / Kensington and Chelsea / Kingston upon Thames / Lambeth / Lewisham / Merton / Newham / Redbridge / Richmond upon Thames / Southwark / Sutton / Tower Hamlets / Waltham Forest / Wandsworth / Westminster
Bigness Insights
Smarter building, shared knowledge.



