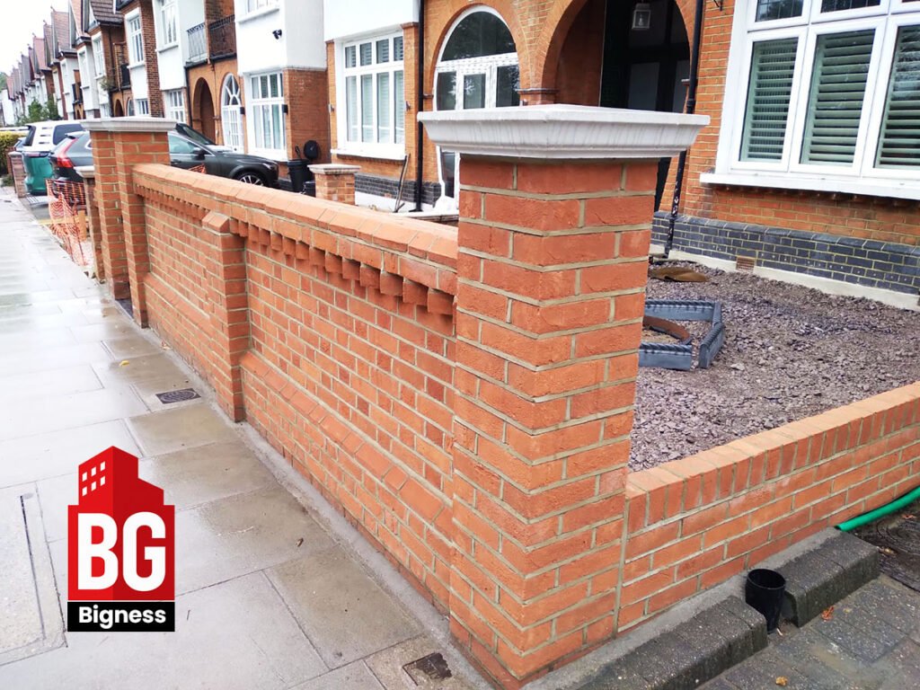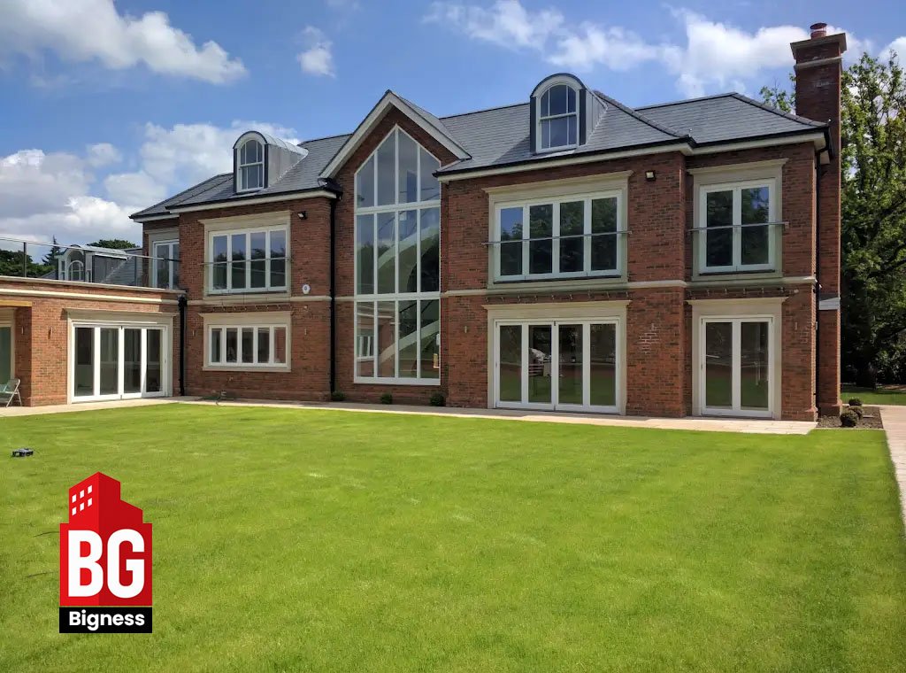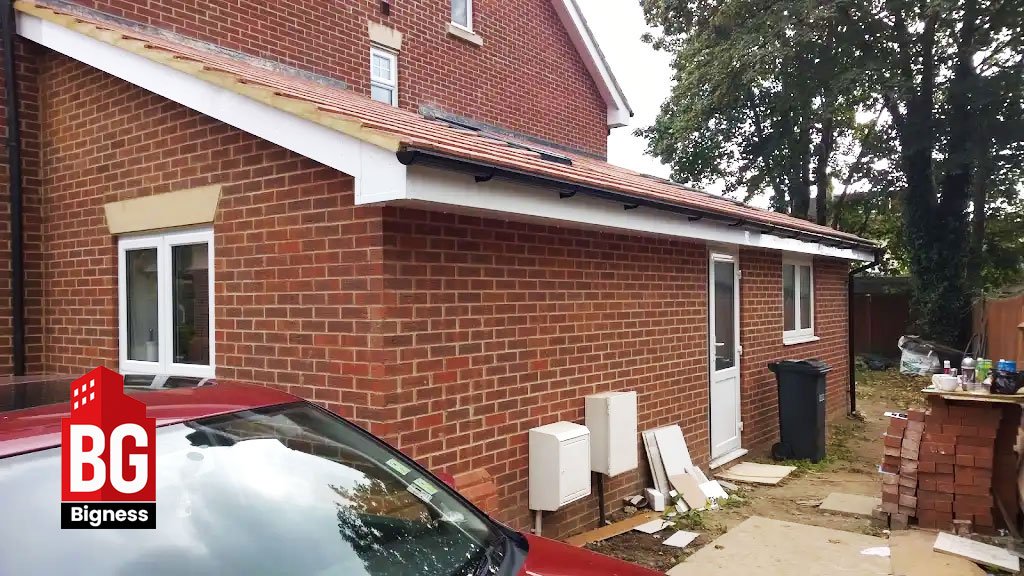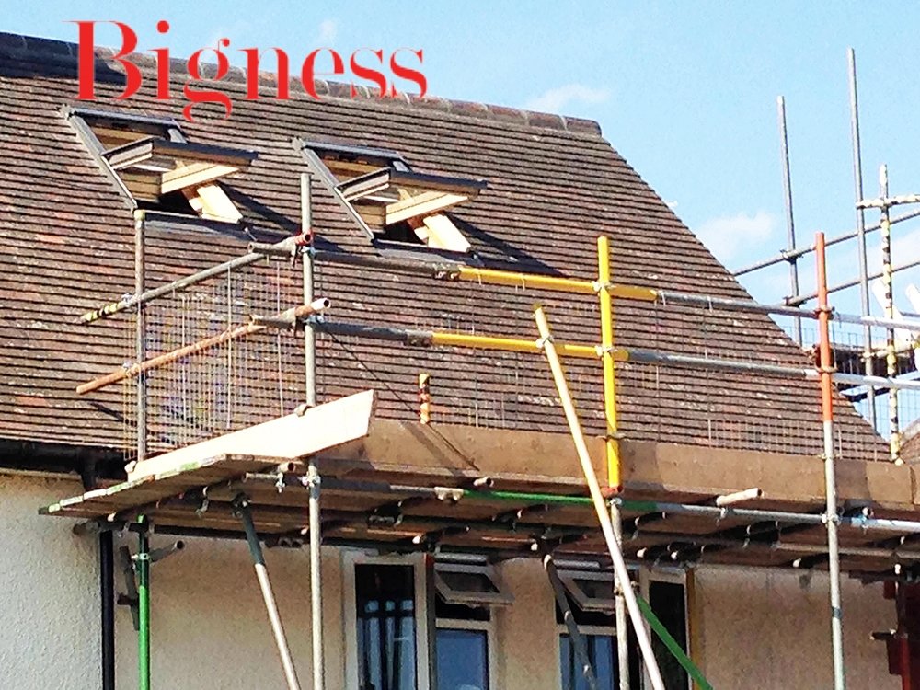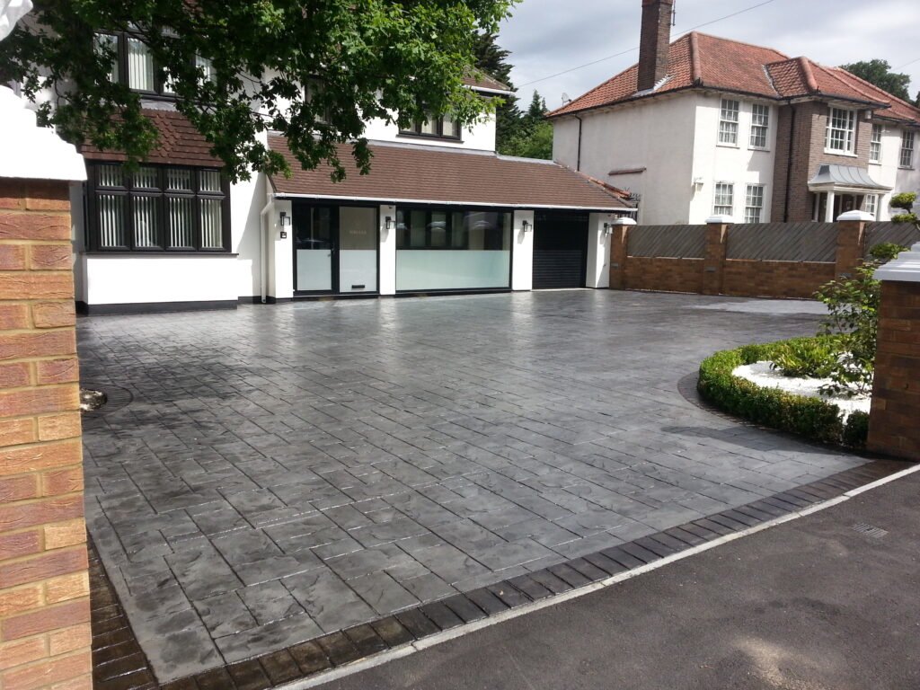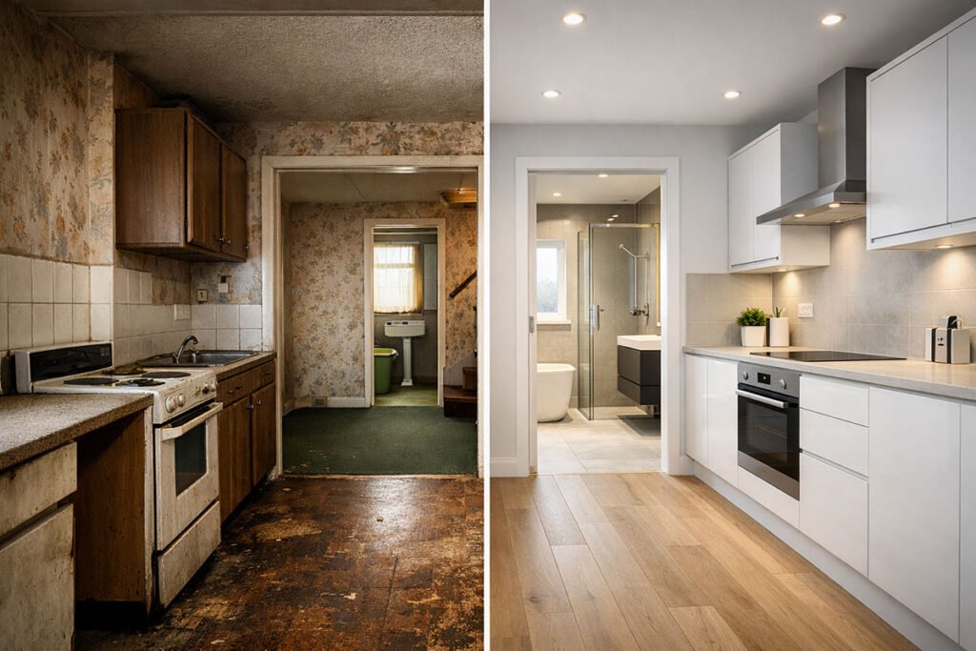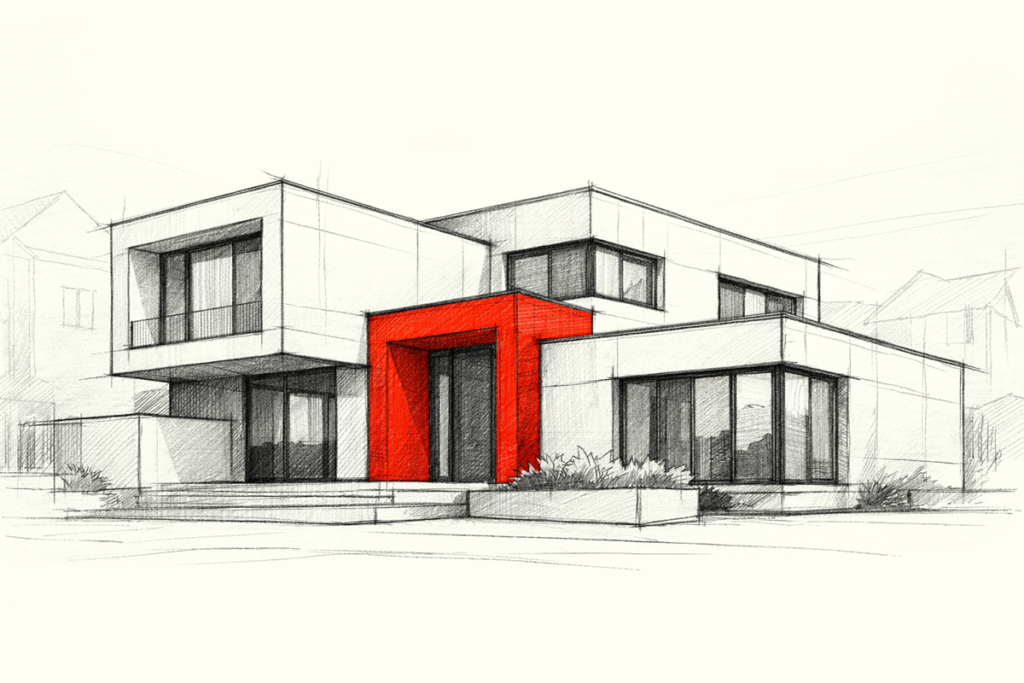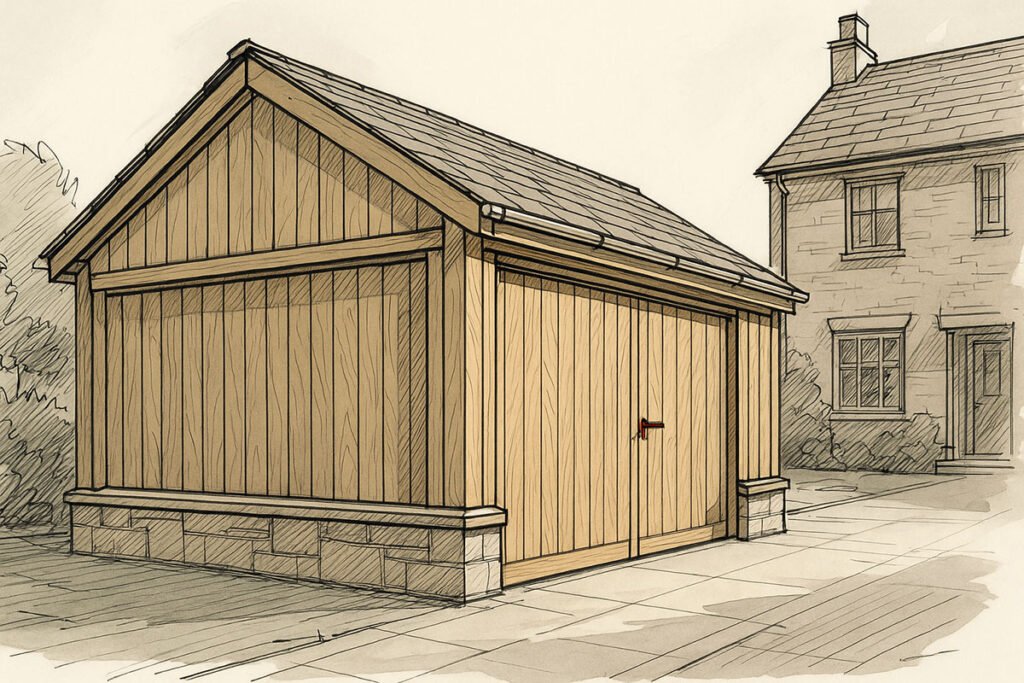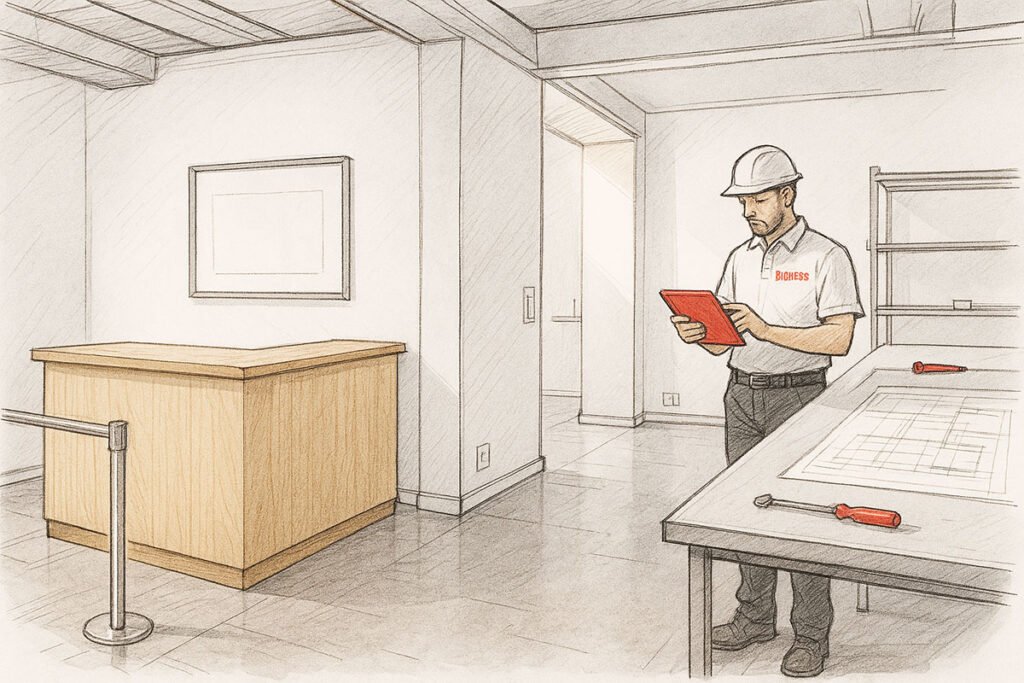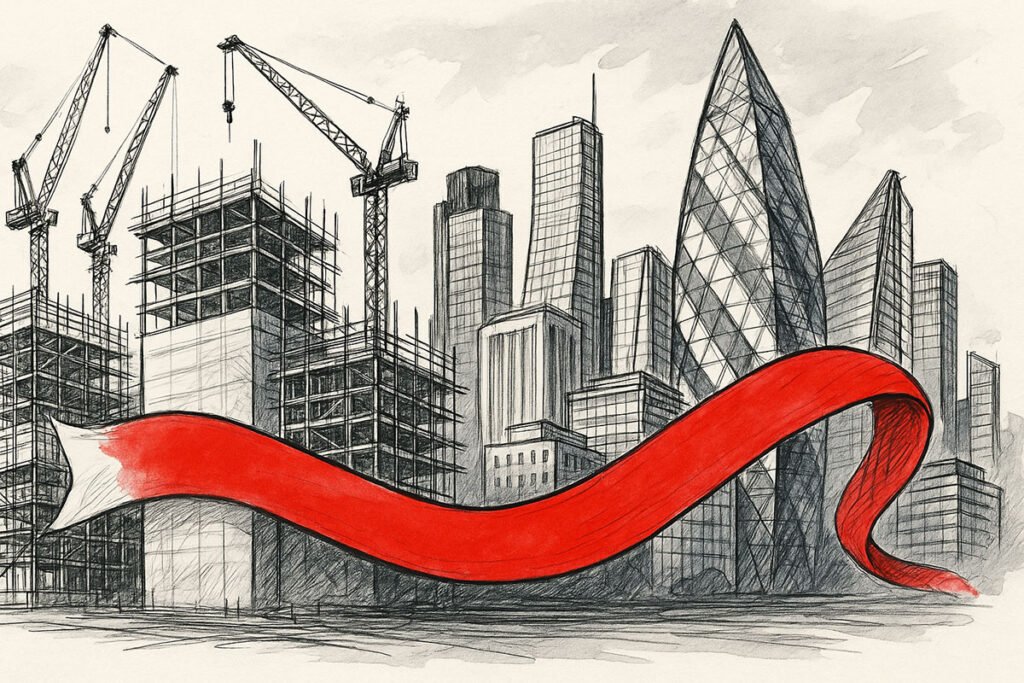Loft & Garage Conversions with Extensions in London
Home » House Extensions London »
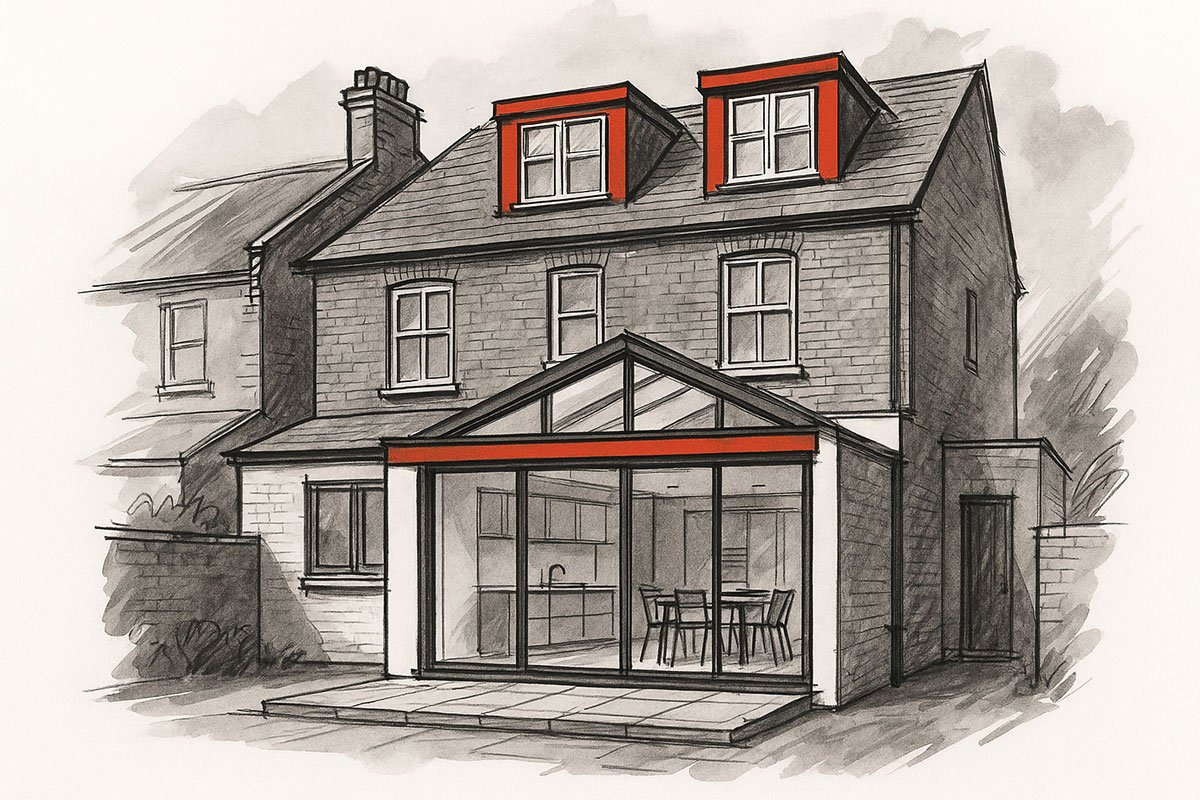
At Bigness Group, we specialise in loft and garage conversions combined with home extensions — a powerful way to maximise space, comfort, and property value without moving.
By integrating vertical and horizontal expansion, we create cohesive, functional homes that blend new floors, rooms, and layouts seamlessly with your existing structure.
From design and planning to full construction and finishing, our team delivers turn-key transformation — tailored to London’s diverse architecture and regulations.
Design and Build
Our design-and-build service ensures your conversion and extension flow together perfectly.
-
Architectural design and space planning for multi-level conversions
-
Structural engineering for load-bearing walls and roof adaptations
-
Planning and permitted development submissions
-
Staircase, lighting, and insulation design integration
-
Full construction management and transparent reporting
We take a holistic approach — treating your home as one interconnected structure, not two separate projects.
Types of Loft & Garage Conversions with Extensions
We combine different configurations depending on your space and goals:
-
Rear extension + loft dormer – expand the kitchen/dining area and add a master suite above.
-
Wrap-around extension + loft conversion – open-plan living downstairs, office or bedroom upstairs.
-
Garage conversion + side-return – create utility rooms, gyms, or studies connected to the new extension.
-
Double-storey extension + loft conversion – full property transformation adding multiple new rooms.
-
Integrated conversions – link all floors with new staircases and smart layouts for natural flow.
Every project is uniquely engineered to deliver balance, light, and function.
Construction
Our process ensures structural strength and perfect integration between extension and conversion:
-
Survey & Design – Measure, model, and design every floor connection point.
-
Structural Works – RSJs, floor strengthening, and roof alterations.
-
Insulation & Energy Systems – Thermal upgrades meeting current Part L standards.
-
Electrical & Plumbing – Zoned systems for both new levels.
-
Interior Finishing – Joinery, flooring, plastering, and final decoration.
-
Sign-Off & Certification – Building Control approval and warranties included.
Our team works with precision, ensuring the structure performs as one unified home.
Materials
We use high-performance materials designed for longevity and comfort:
-
Structure: Steel frames, engineered timber joists, and insulated roof systems.
-
Walls & Roofing: Brick match, render, or slate tiles blending with the main property.
-
Windows & Glazing: Rooflights, dormer windows, and energy-efficient glass doors.
-
Interiors: Custom-built stairs, storage, and modern lighting systems.
-
Insulation: Acoustic and thermal materials for comfort on every floor.
Costs and Financing
Typical 2025 guide pricing (build only):
- Loft conversion with rear extension: £85,000 – £160,000
- Garage conversion with side extension: £55,000 – £110,000
- Full multi-level conversion + extension: £120,000 – £200,000
Exact costs depend on design, structure, and access.
We offer transparent quotations with detailed scopes and finance options via approved partners.
The Process
- Consultation & Feasibility – Assess property layout and potential.
- Design & Planning – Prepare drawings, planning, and structural designs.
- Pre-Start Agreement – Confirm specification, budget, and timeline.
- Construction – Seamlessly integrate extension and conversion phases.
- Completion & Aftercare – Final inspection, certification, and warranty handover.
Why Choose Bigness Group
- Integrated design and build: one coordinated team for structure, finish, and flow.
- Full compliance: expert handling of Building Control, planning, and engineering.
- Space optimisation: maximise every cubic metre with clever design solutions.
- Quality assurance: accredited trades and long-term structural warranties.
- Proven expertise: successful projects across London’s most complex properties.
Bigness Group delivers conversions and extensions that feel natural — not added on — creating homes that evolve with you.
FAQ
Do I need planning permission for a loft or garage conversion with an extension?
Often, permitted development applies, but combining works usually requires planning. We handle all submissions.
Can you convert the loft and extend the house at the same time?
Yes — combining the two saves time and cost, as foundations and structure can be coordinated.
How long does it take?
Most combined projects take 16–24 weeks, depending on size and design complexity.
Will the new loft be warm and soundproof?
Yes — we install premium insulation, acoustic barriers, and modern heating systems.
Can you match materials to my existing property?
Absolutely — we source matching brick, slate, and finishes for a seamless look.
Our Latest Conversion & Extension Projects
Our portfolio includes integrated loft and extension builds across London — from attic bedrooms above open-plan kitchens in Richmond, to garage conversions with side extensions in Ealing. Each project shows our attention to structure, design flow, and finishing detail. Explore our gallery to see how Bigness connects levels and living spaces with precision and style.
Loft & Garage Conversions with Extensions in London by Borough
We carry out loft and garage conversions with extensions in every London borough, from Kingston and Wandsworth to Islington and Hackney. Our teams are experienced with local planning rules and structural conditions — especially for period terraces and semi-detached homes. Wherever you are, Bigness delivers compliant, beautifully executed projects that transform your property from the ground up.
Barking and Dagenham / Barnet / Bexley / Brent / Bromley / Camden / Croydon / Ealing / Enfield / Greenwich / Hackney / Hammersmith and Fulham / Haringey / Harrow / Havering / Hillingdon / Hounslow / Islington / Kensington and Chelsea / Kingston upon Thames / Lambeth / Lewisham / Merton / Newham / Redbridge / Richmond upon Thames / Southwark / Sutton / Tower Hamlets / Waltham Forest / Wandsworth / Westminster
Bigness Insights
Smarter building, shared knowledge.



