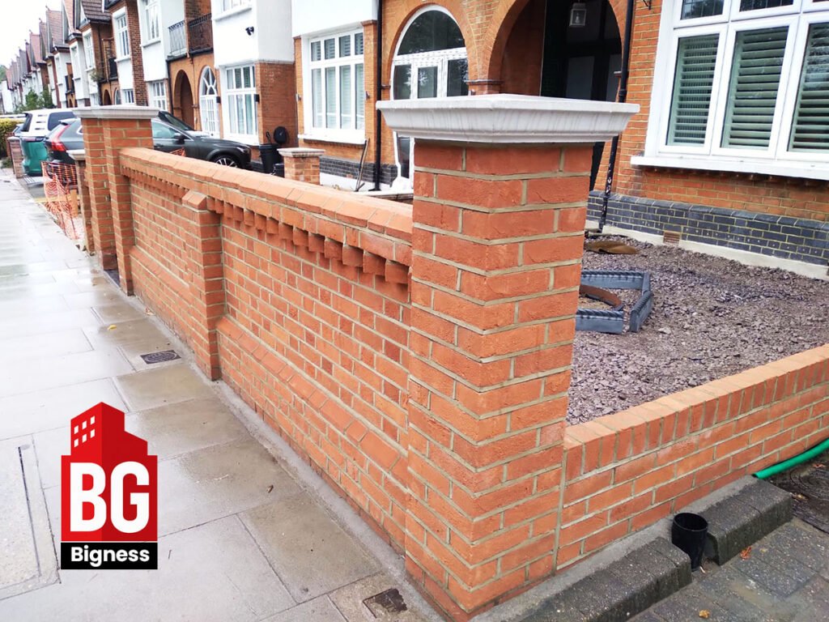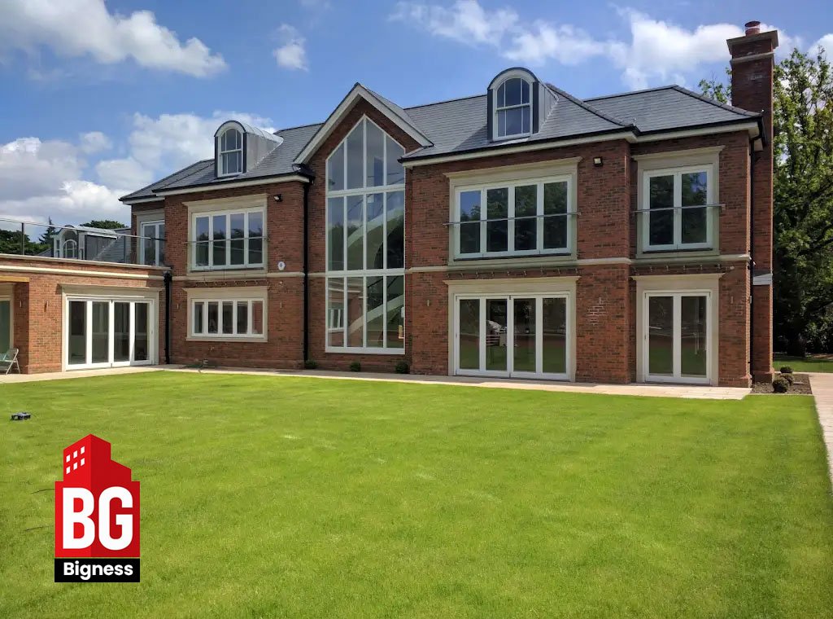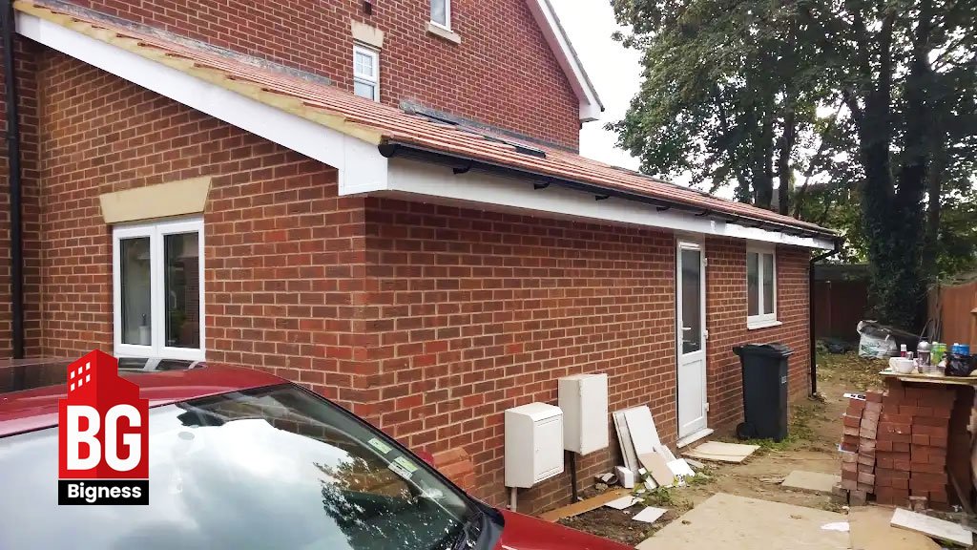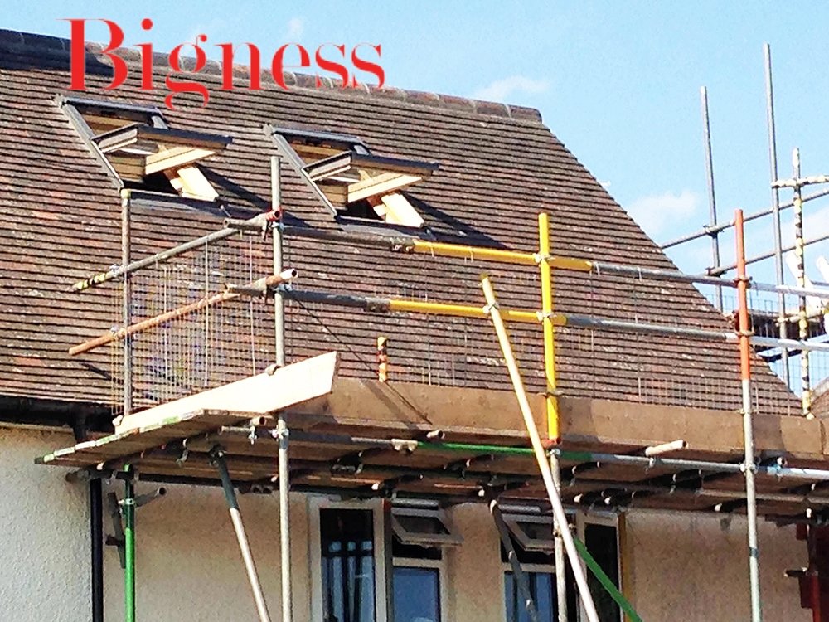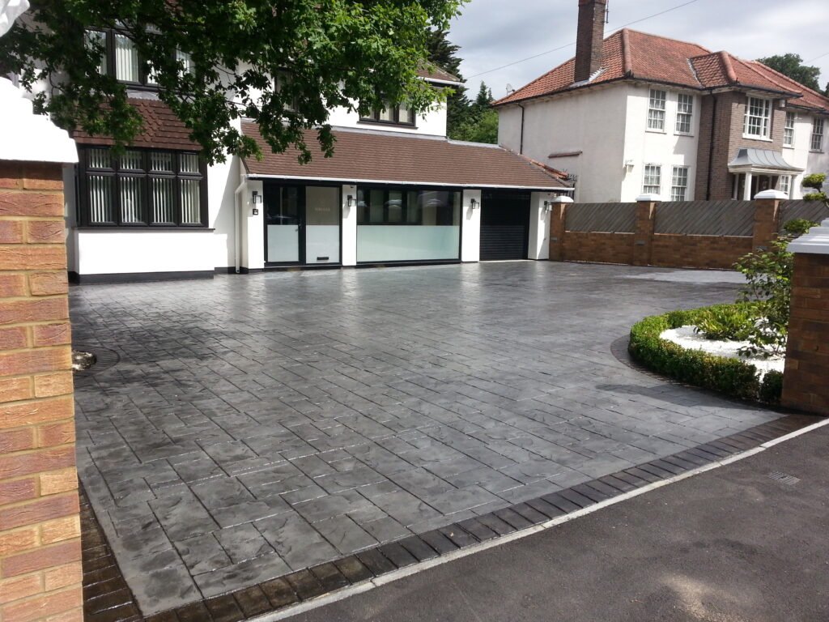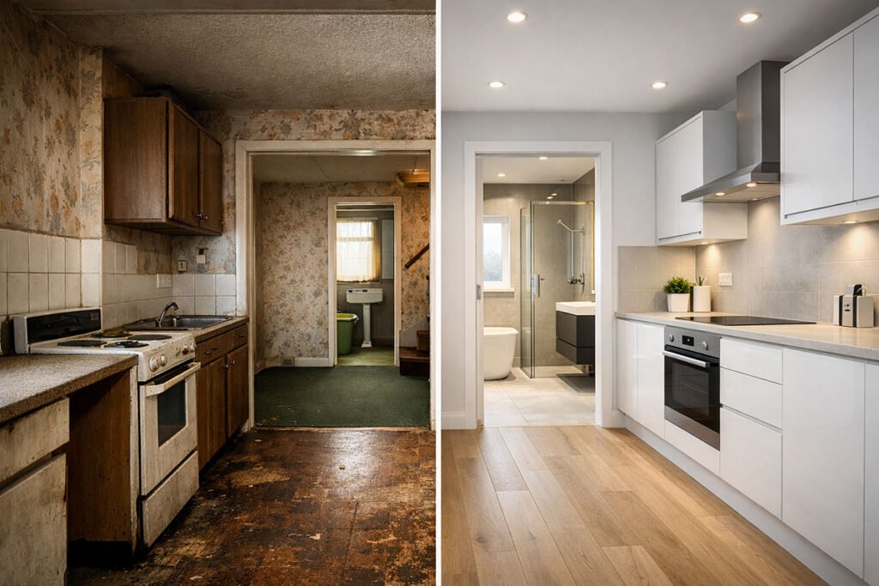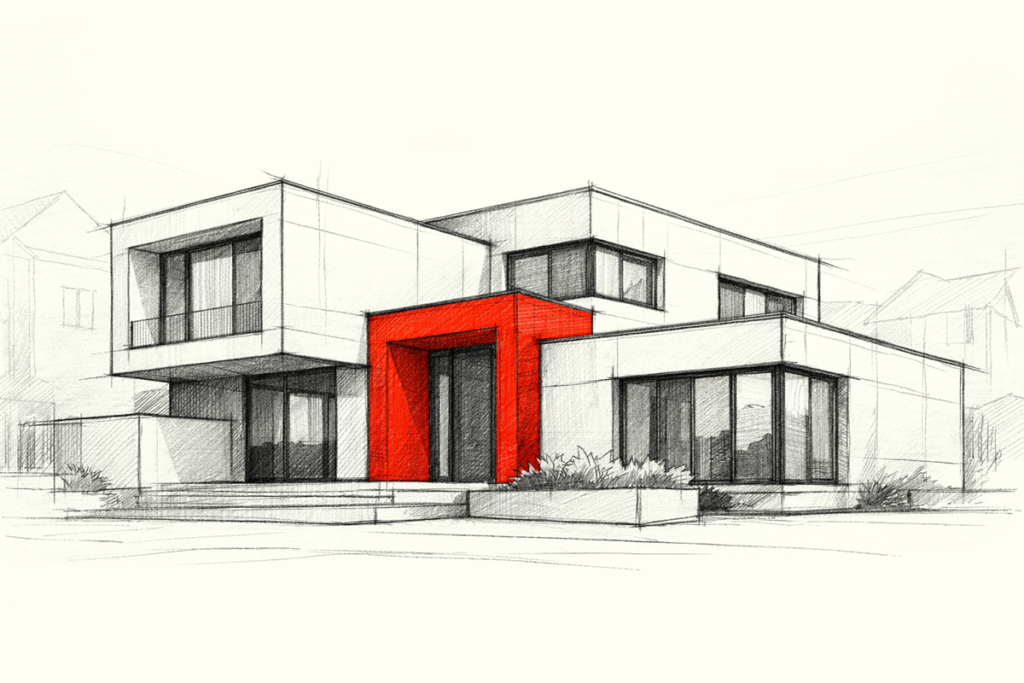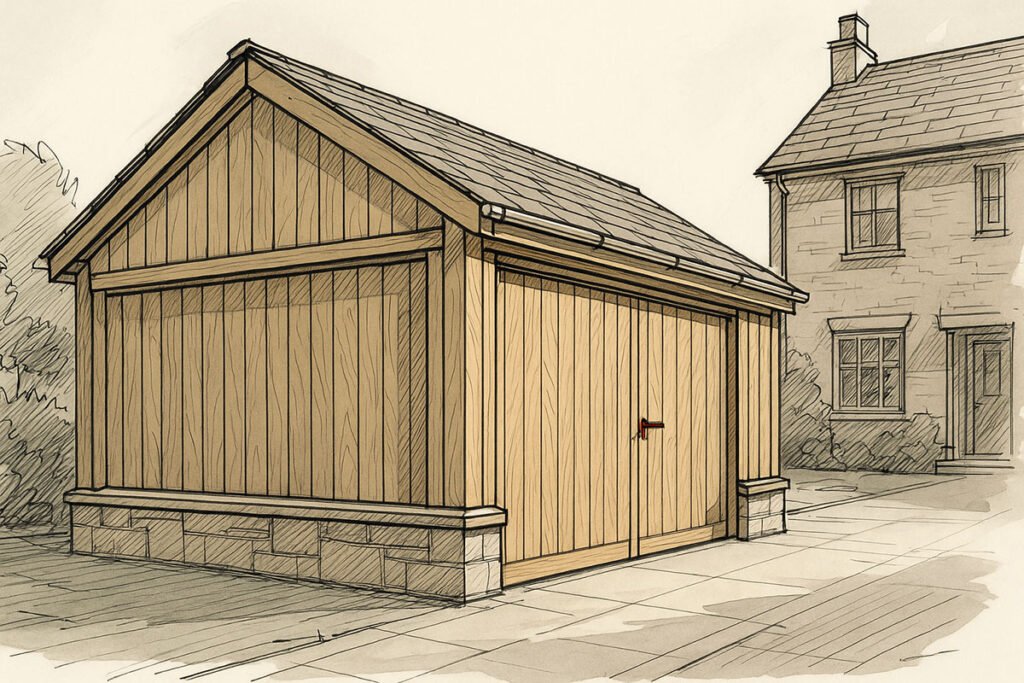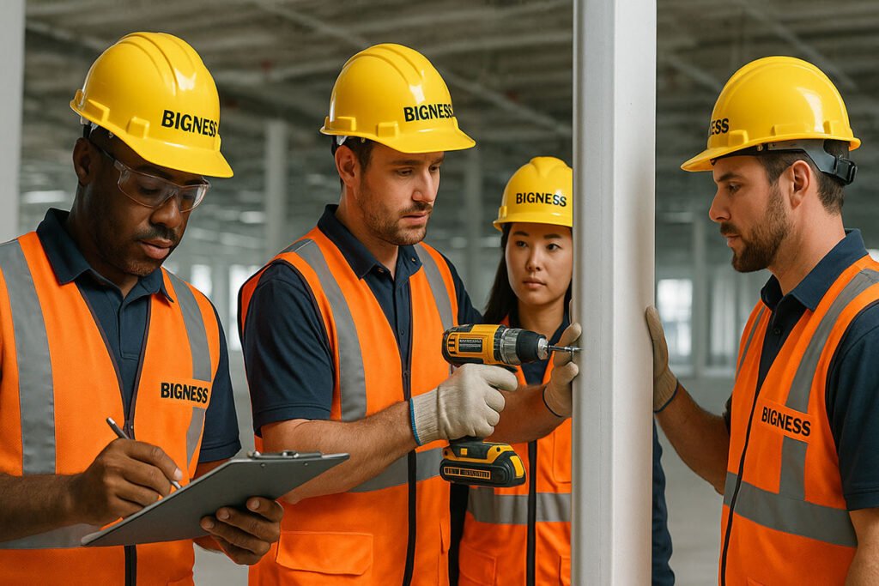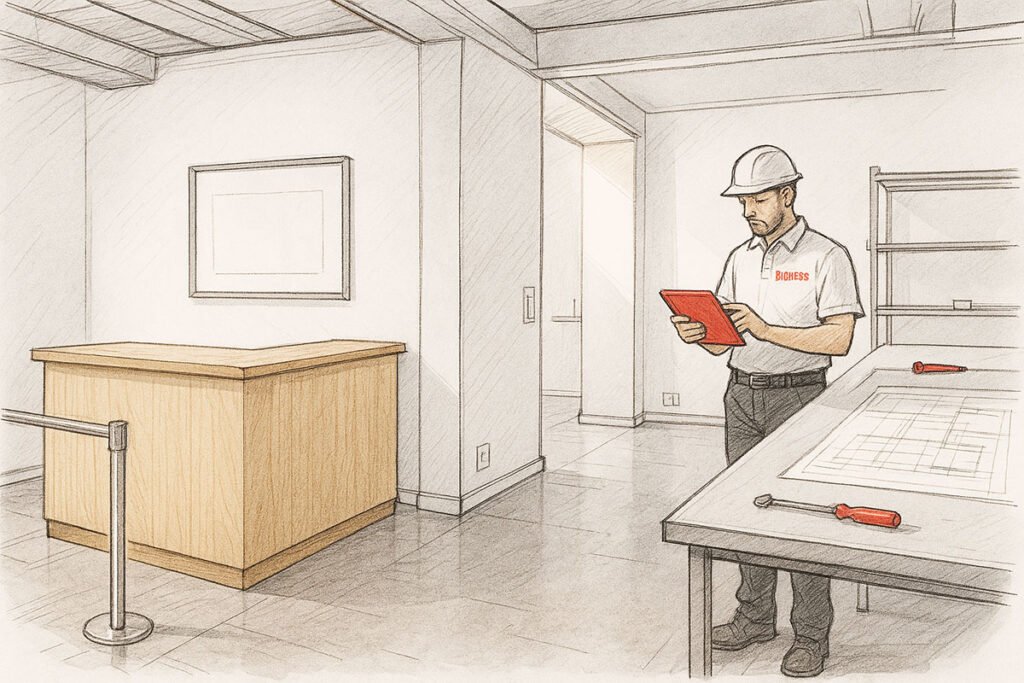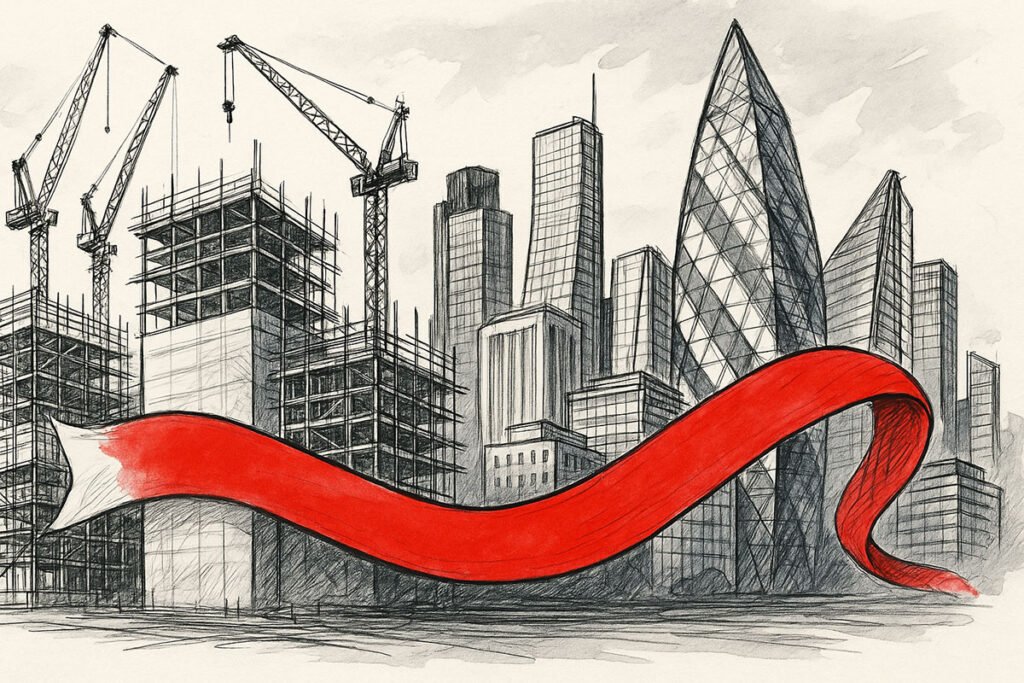Modern House Extensions in London
Home » House Extensions London »
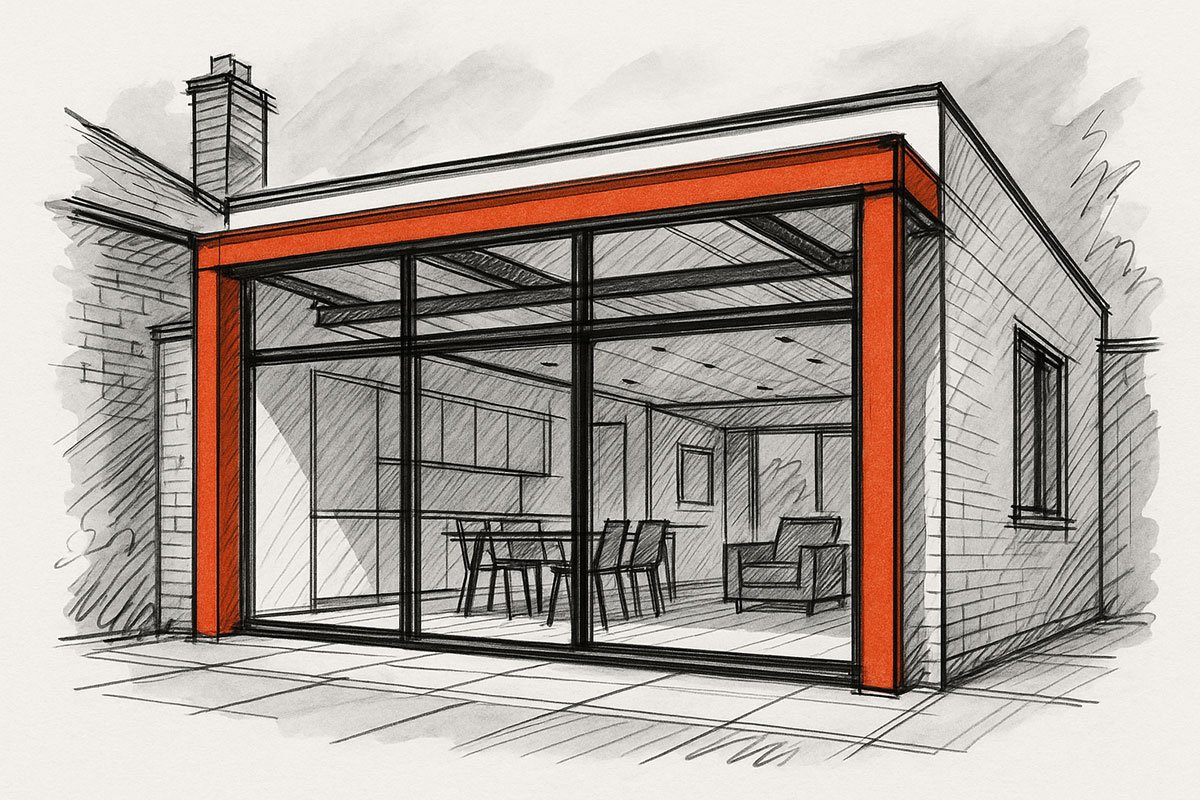
At Bigness Group, we specialise in modern house extensions that combine architectural innovation with practical living.
Whether it’s a minimalist glass kitchen addition, a steel-framed family hub, or an energy-efficient smart home upgrade, our extensions are designed for today’s lifestyles — open, light, and seamlessly integrated with your existing structure.
We manage every stage — design, permissions, engineering, and build — ensuring your modern extension performs as beautifully as it looks.
Design and Build
Our in-house design-and-build model unites architects, engineers, and craftsmen under one coordinated process.
-
Concept design and 3D visualisations in contemporary styles
-
Structural engineering and Building Control liaison
-
Energy-efficient materials and low-carbon technologies
-
Smart-home features, lighting, and climate systems
-
Dedicated project management with transparent milestones
Every detail — from glazing lines to floor levels — is crafted for precision and long-term durability.
Types of Modern Extensions
We design and construct a wide range of modern extensions across London:
-
Minimalist glass extensions – sleek structural glazing with hidden framing.
-
Steel-framed contemporary builds – exposed beams and industrial finishes.
-
Open-plan kitchen and living extensions – light-filled spaces for family life.
-
Double-height or split-level extensions – dramatic vertical volume and natural light.
-
Eco-friendly extensions – sustainable materials, solar gain, and smart ventilation.
Each design enhances functionality while creating a striking architectural statement.
Construction
Our modern builds use advanced methods and materials for performance and precision:
-
Groundworks & Structure – Reinforced foundations, steel or timber frameworks.
-
Envelope & Insulation – Airtight construction meeting or exceeding Part L standards.
-
Glazing & Openings – High-spec aluminium systems with low-U glass.
-
Interior Integration – Floating stairs, micro-cement floors, bespoke joinery.
-
Technology Integration – Smart lighting, underfloor heating, and energy monitoring.
-
Final Sign-Off – Building Control certification and extended workmanship warranty.
Our approach ensures every project is as sustainable as it is beautiful.
Materials
We select materials that express modern design while maximising efficiency:
-
Structure: Steel, cross-laminated timber (CLT), or engineered beams.
-
Glazing: Slimline aluminium or frameless structural glass.
-
Cladding: Zinc, composite panels, brick slips, or charred timber.
-
Roofing: EPDM, GRP, or green roof systems.
-
Finishes: Polished concrete, large-format tiles, and bespoke lighting.
Every component is specified for longevity and architectural harmony.
Costs and Financing
Typical 2025 guide pricing (build only):
- Single-storey modern extension: £60,000 – £110,000
- Double-storey modern extension: £100,000 – £180,000
- High-spec glazed or steel designs: £120,000 – £220,000
Exact cost depends on footprint, structure, and finish quality.
We provide transparent, fixed-scope quotes with stage payments and finance options through approved partners.
The Process
- Consultation & Vision – Define goals, materials, and style.
- Design & Engineering – Develop architectural drawings and structural plans.
- Planning & Permissions – Manage submissions and coordinate approvals.
- Construction & Fit-Out – Deliver build and interiors to specification.
- Completion & Aftercare – Final inspection, certification, and maintenance guidance.
We keep clients informed at every stage — clear communication, no surprises.
Why Choose Bigness Group
- Architectural excellence: precision design tailored to modern living.
- Sustainable innovation: low-carbon materials and efficient systems.
- Integrated delivery: design, engineering, and construction under one team.
- Transparent pricing: itemised proposals and milestone payments.
- Trusted reputation: proven success across London’s most exclusive areas.
Bigness Group delivers more than just extensions — we build spaces that inspire, perform, and endure.
FAQ
Do I need planning permission for a modern extension?
Most modern designs require full planning due to materials or appearance; we handle all submissions.
Can you integrate smart technology into the build?
Yes — we install lighting, heating, and climate systems controllable via app or voice.
Are modern extensions energy-efficient?
Absolutely. We use high-performance insulation, glazing, and airtight construction to exceed regulations.
Can you mix modern and traditional elements?
Yes — our designers specialise in blending contemporary features with period architecture.
How long does a modern extension take to complete?
On average, 12–20 weeks depending on design complexity and materials.
Our Latest Modern Extension Projects
Our portfolio includes elegant minimalist glass boxes in Hampstead, bold steel-framed family spaces in Chiswick, and energy-efficient designs in Clapham. Each project demonstrates Bigness craftsmanship — merging form, function, and sustainability. Explore our gallery to see how modern design can redefine your home and lifestyle.
Modern House Extensions in London by Borough
Our modern extensions can be found across London’s most dynamic boroughs, from Camden and Islington to Richmond, Kingston, and Wandsworth. We understand the challenges of integrating contemporary design within heritage or conservation zones, ensuring approvals and execution align perfectly. Every project respects its surroundings while bringing a fresh, modern identity to the property.
Barking and Dagenham / Barnet / Bexley / Brent / Bromley / Camden / Croydon / Ealing / Enfield / Greenwich / Hackney / Hammersmith and Fulham / Haringey / Harrow / Havering / Hillingdon / Hounslow / Islington / Kensington and Chelsea / Kingston upon Thames / Lambeth / Lewisham / Merton / Newham / Redbridge / Richmond upon Thames / Southwark / Sutton / Tower Hamlets / Waltham Forest / Wandsworth / Westminster
Bigness Insights
Smarter building, shared knowledge.



