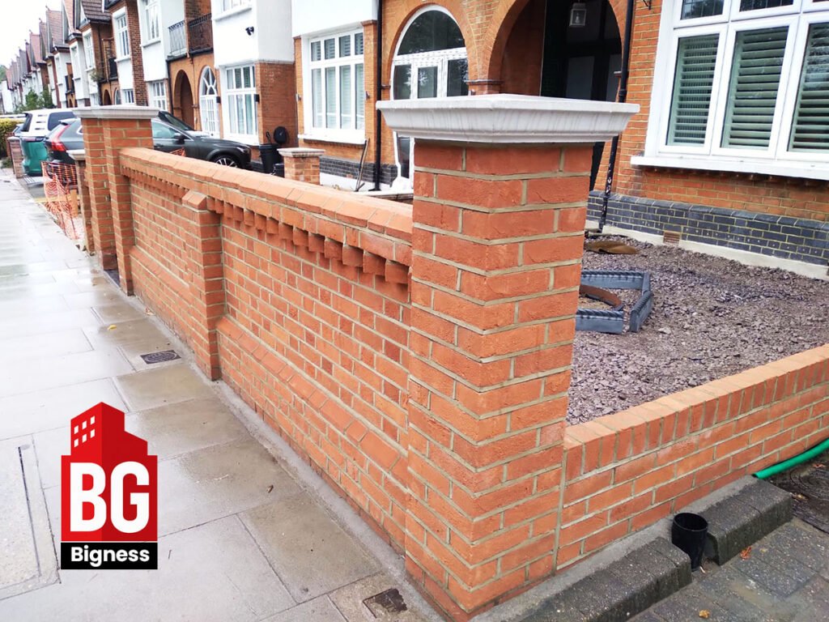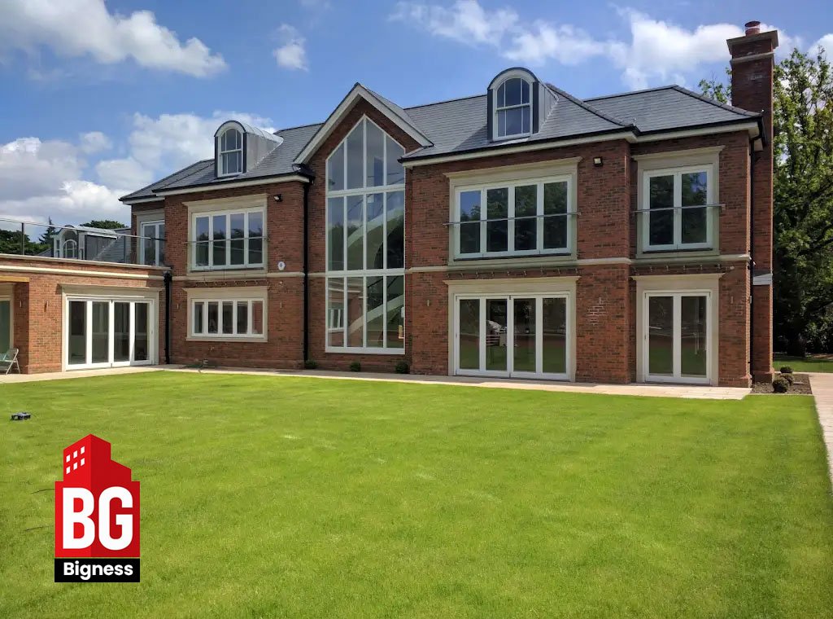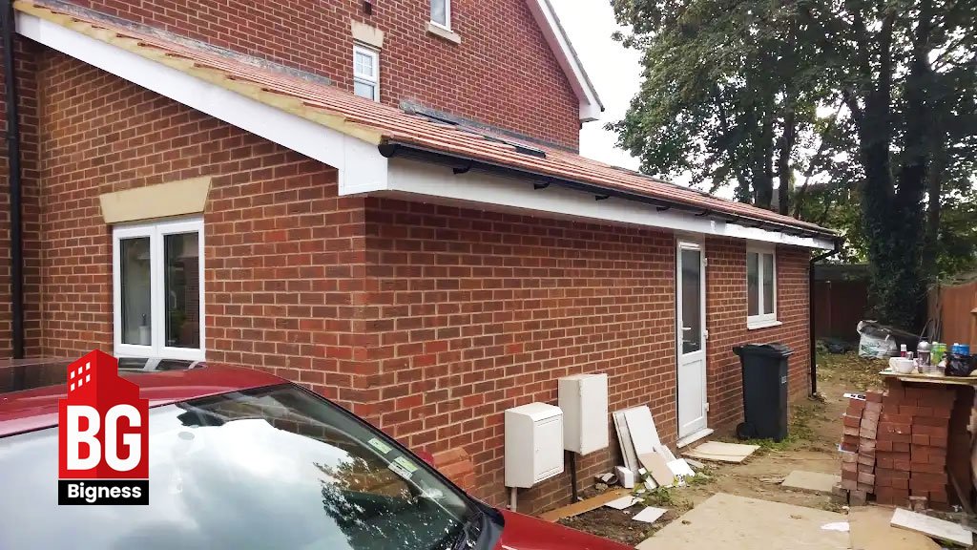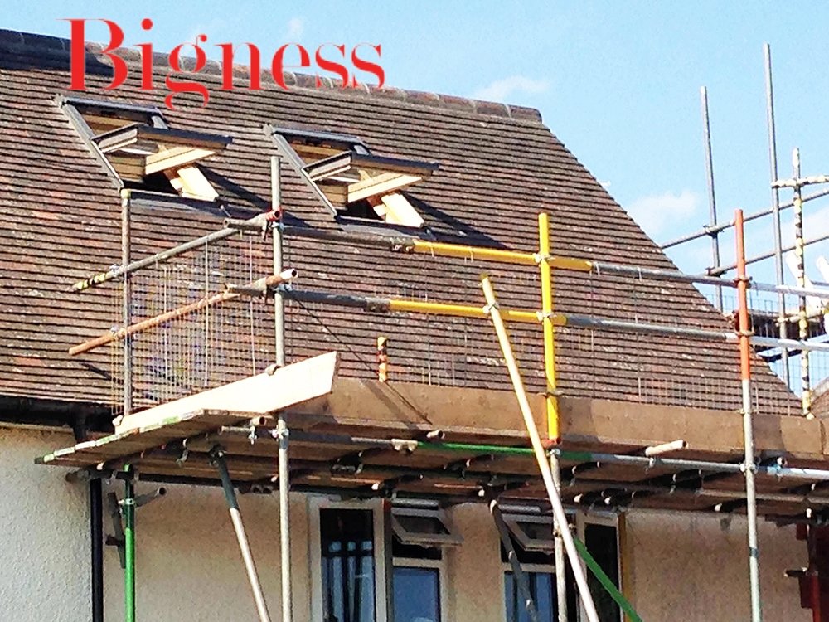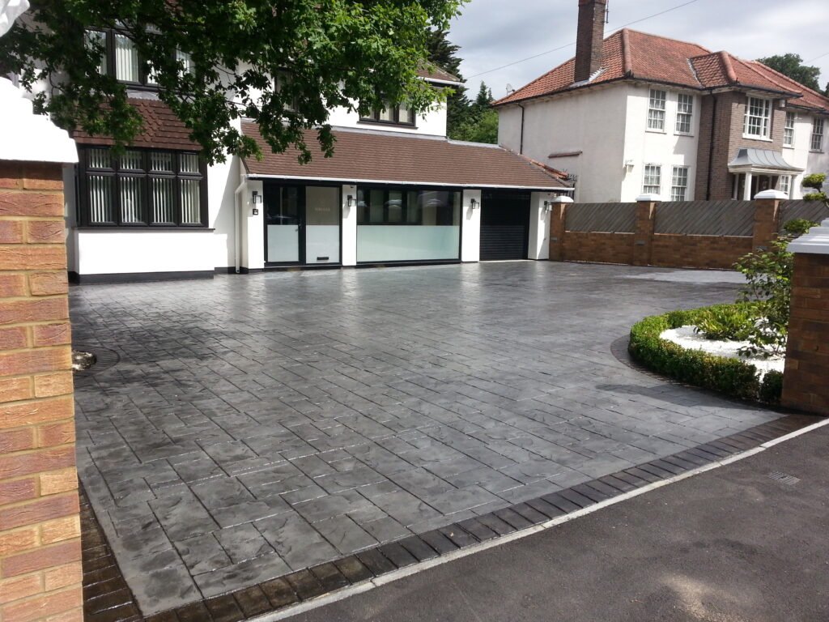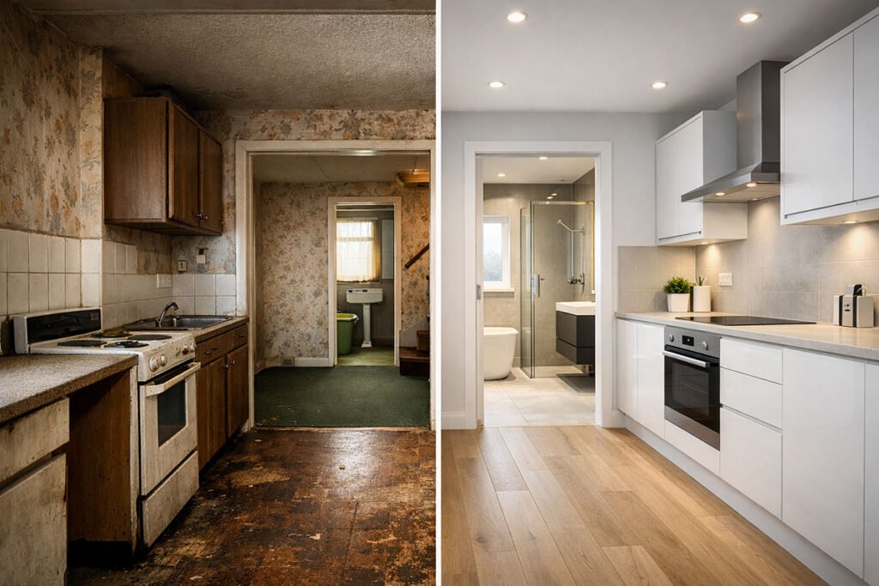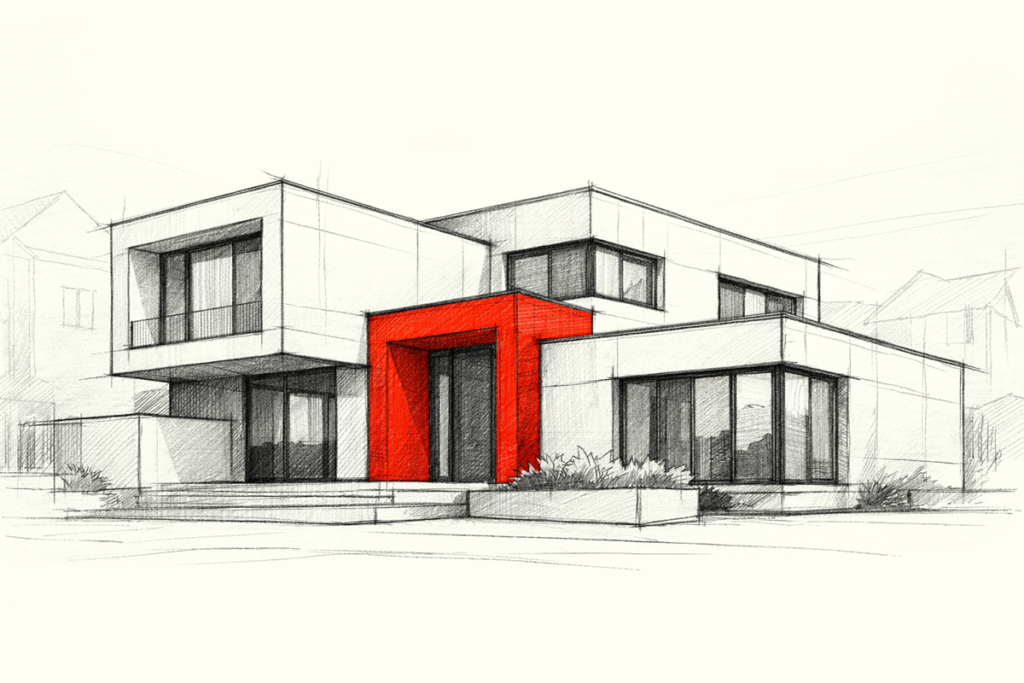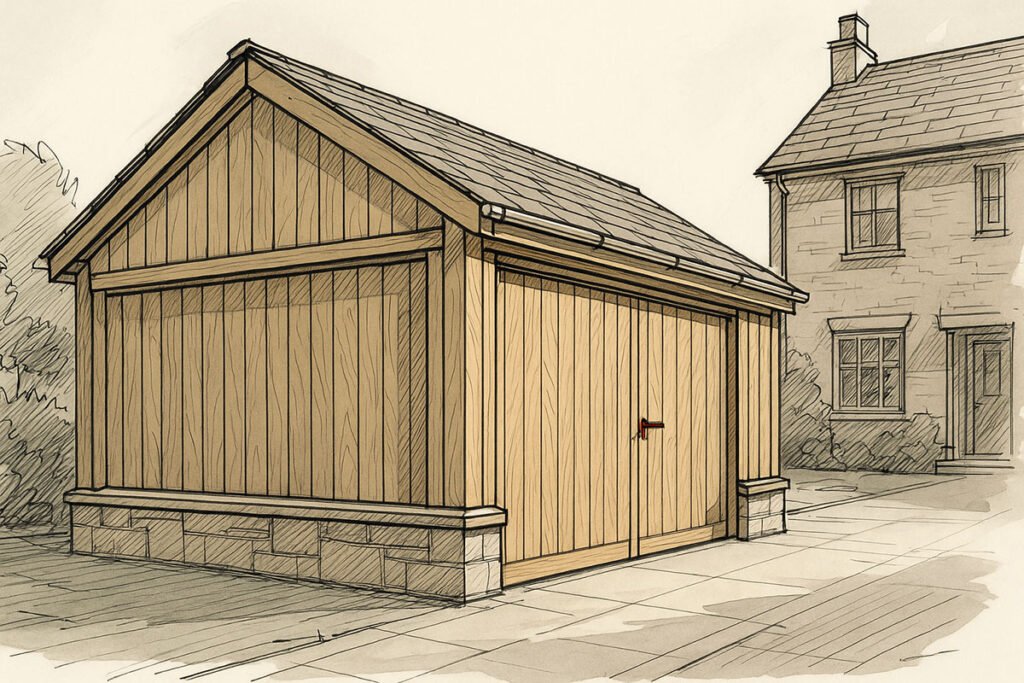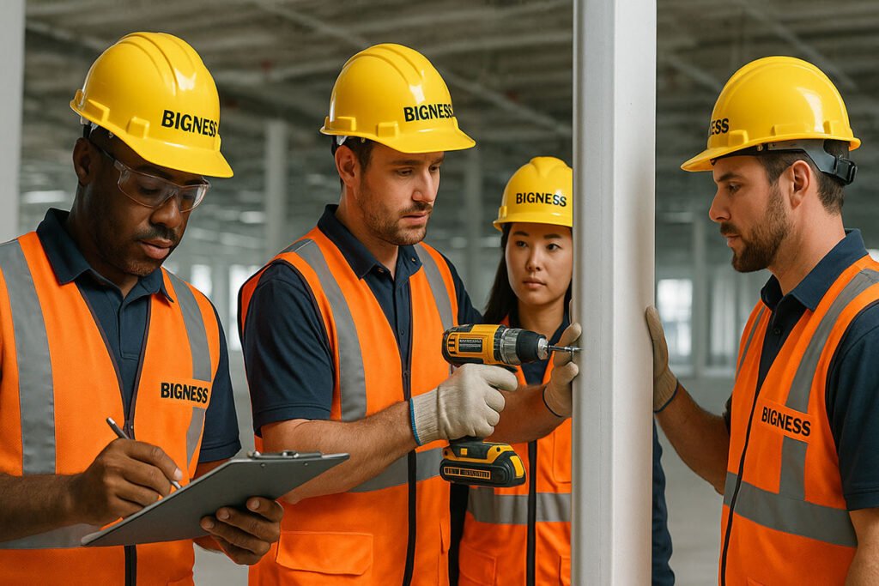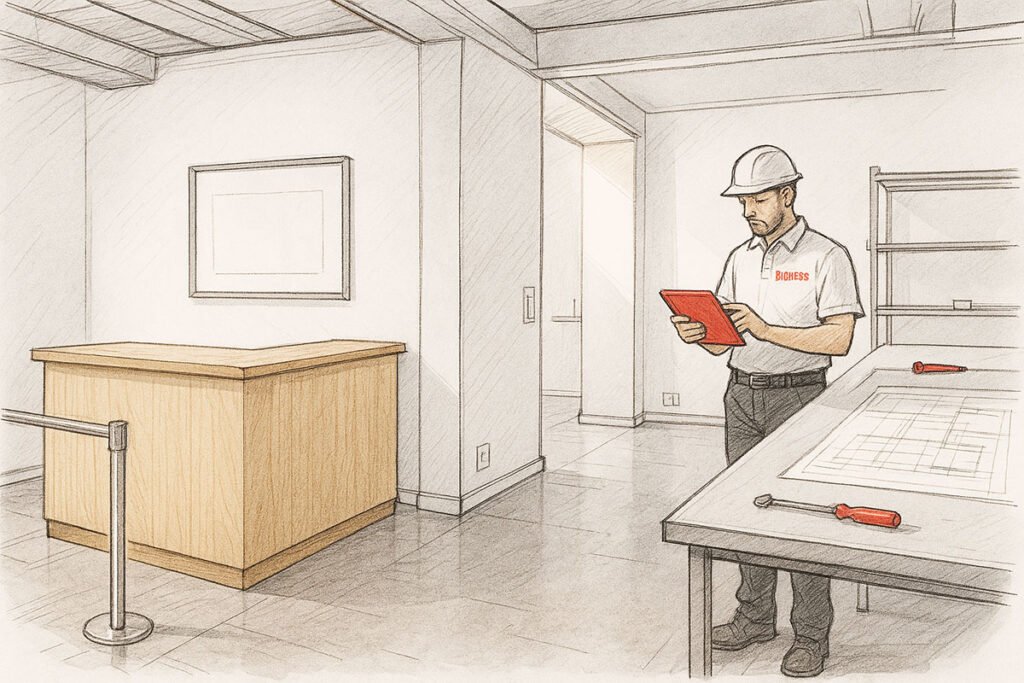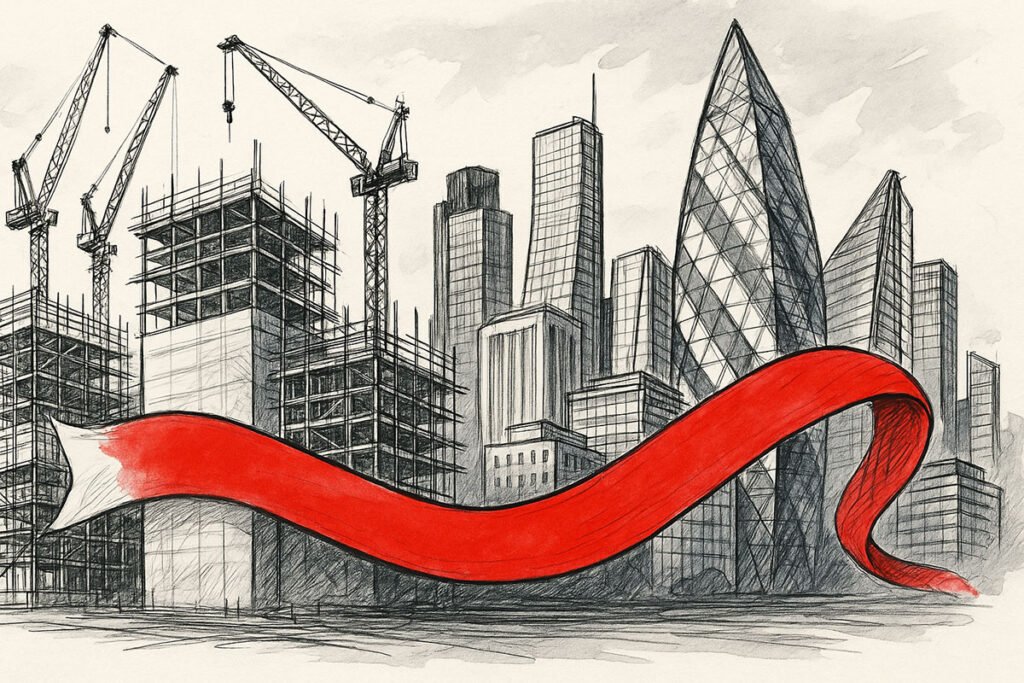Side-Return Extensions in London
Home » House Extensions London »
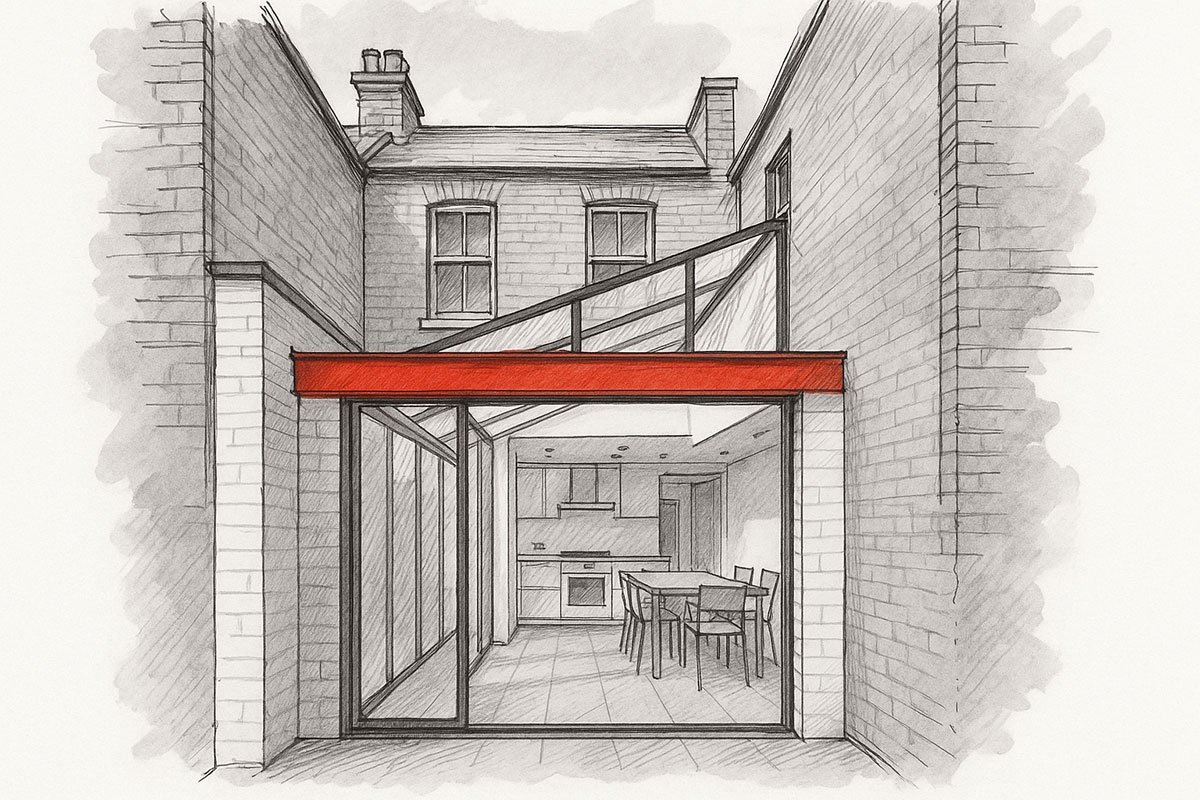
At Bigness Group, we specialise in side-return extensions that turn wasted alley space into bright, practical living areas. Perfect for Victorian and Edwardian terraced homes, a side-return transforms narrow kitchens or dining rooms into open-plan layouts filled with natural light.
We manage the full process — from planning permission and design to structural works and finishing — ensuring your project is delivered efficiently, safely, and beautifully.
Design and Build
Our integrated design-and-build service combines creative architectural design with expert engineering.
-
Site survey, concept drawings, and 3D visualisations
-
Planning or permitted development advice and submissions
-
Structural steel design and Building Control coordination
-
Kitchen design, lighting plans, and bespoke finishes
-
Dedicated project management and transparent scheduling
With one point of contact, your side-return extension moves from design to construction seamlessly, saving time and reducing costs.
Types of Side-Return Extensions
We build every major form of side-return and connected ground-floor extension, including:
-
Classic side-return – infill the passage beside your kitchen to widen and modernise your ground floor.
-
Wrap-around extension – merge rear and side infills for a large L-shaped living and dining area.
-
Contemporary glass side-return – maximise daylight with roof glazing and full-height aluminium frames.
-
Kitchen side-return – create an open cooking and dining hub with garden access.
-
Conservation-sensitive side-return – period-appropriate designs for listed or heritage properties.
Construction
Every Bigness side-return project follows a proven, step-by-step process:
-
Groundworks & Foundations – Trial pits and trench-fill or raft systems.
-
Structural Frame – RSJs, box frames, and lintels installed to engineer specification.
-
Roof & Glazing – Sloped glass panels, rooflights, or lanterns to flood the new space with light.
-
Envelope & Insulation – Energy-efficient walls, roofing, and airtight detailing.
-
Interior Works – Electricals, plumbing, plastering, flooring, and finishes.
-
Compliance & Handover – Full Building Control sign-off and warranty pack.
All work is carried out by accredited trades, meeting UK Building Regulations and sustainability standards.
Materials
We source high-quality, durable materials to complement your home’s style:
-
Structure: Galvanised steel frames, insulated blockwork, or timber joists.
-
Roofing: Glazed lean-to or flat warm roofs with self-cleaning skylights.
-
Glazing: Slimline aluminium windows and sliding or bifold doors.
-
Finishes: Heritage brick match or render for seamless integration.
-
Interior: Bespoke cabinetry, integrated lighting, and underfloor heating.
Costs and Financing
Typical 2025 guide prices (build only):
-
Standard side-return extension: £40,000 – £75,000
-
Wrap-around side-return: £70,000 – £120,000
Final pricing depends on property type, access, structure, and finishes.
All clients receive a detailed, itemised quote and clear stage-payment plan.
Finance options may be available through our lending partners — ask for details.
The Process
- Initial Consultation & Survey – We review your space and design possibilities.
- Design & Approvals – Drawings, planning or PD application, and structural engineering.
- Pre-Start & Schedule – Agree timeline, budget, and materials.
- Construction – Managed delivery with weekly progress updates.
- Handover & Warranty – Final inspection, certification, and aftercare advice.
Why Choose Bigness Group
- Design + Build expertise: single team for architecture, structure, and delivery.
- Planning proficiency: full handling of local authority and permitted development approvals.
- Transparent process: fixed-scope pricing and detailed timelines.
- London experience: we know period property structures inside out.
- Sustainability built-in: insulation, glazing, and lighting designed for long-term efficiency.
Bigness Group combines creative vision with engineering excellence — the perfect partner for your London side-return extension.
FAQ
Do I need planning permission for a side-return extension?
Many qualify under permitted development, depending on dimensions and materials. We confirm during the design phase and handle applications where required.
How long does a side-return build take?
Most side-returns complete within 8–12 weeks after planning approval.
Can I live at home during construction?
Yes — disruption is minimal. We section off the work area and maintain access to key spaces.
Will my extension match my existing property?
Absolutely. We match brickwork, roof materials, and finishes for a seamless look.
Can I combine a side-return with a rear extension?
Yes — this is called a wrap-around extension, one of our most requested designs.
Our Latest Side-Return Projects
Our portfolio features elegant, light-filled side-return extensions across London — each tailored to maximise space while respecting heritage character. From glass-roofed infills in Islington to brick-matched wraps in Wandsworth, every project demonstrates our craftsmanship, detail, and structural integrity. Explore our case studies to see how we bring modern living into London’s classic homes.
Side-Return Extensions in London by Borough
We construct side-return and wrap-around extensions in every London borough, from Barnet and Islington to Wandsworth and Richmond. Our local teams understand planning nuances, conservation policies, and neighbour liaison — ensuring a smooth, stress-free process wherever your property is located. Each borough page highlights recent builds and planning tips tailored to your area.
Barking and Dagenham / Barnet / Bexley / Brent / Bromley / Camden / Croydon / Ealing / Enfield / Greenwich / Hackney / Hammersmith and Fulham / Haringey / Harrow / Havering / Hillingdon / Hounslow / Islington / Kensington and Chelsea / Kingston upon Thames / Lambeth / Lewisham / Merton / Newham / Redbridge / Richmond upon Thames / Southwark / Sutton / Tower Hamlets / Waltham Forest / Wandsworth / Westminster
Bigness Insights
Smarter building, shared knowledge.



