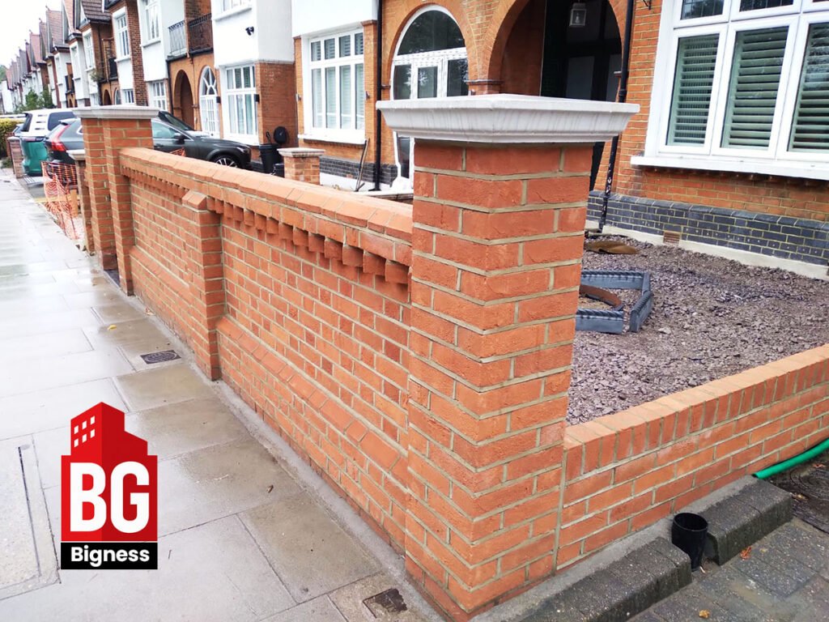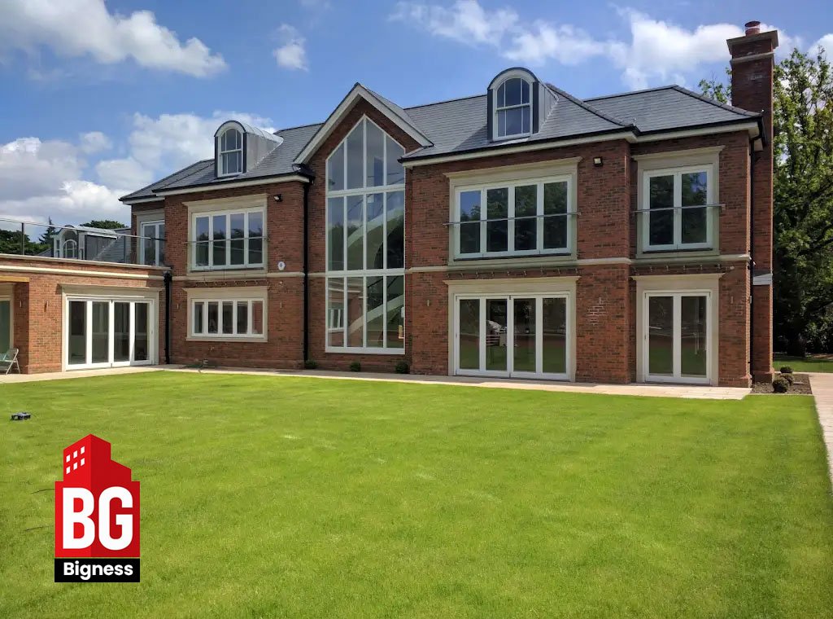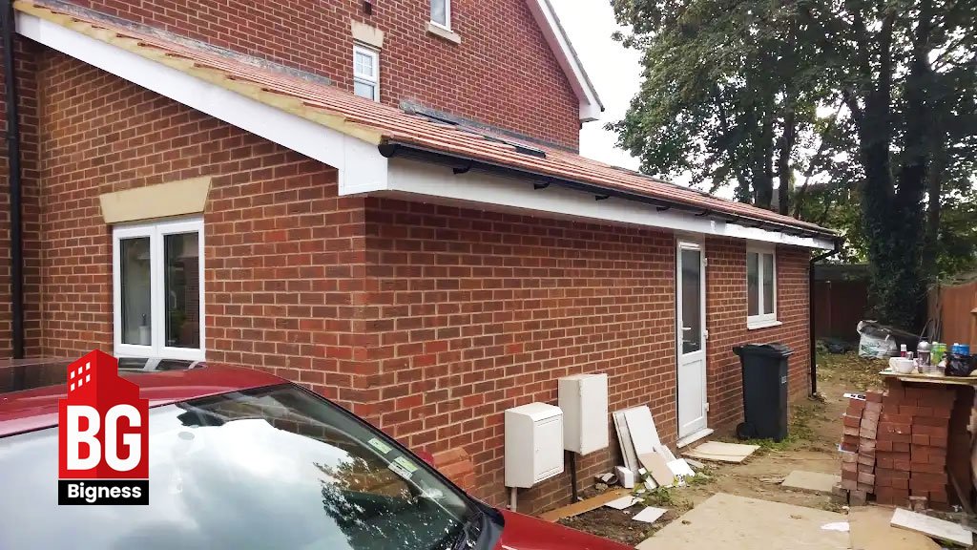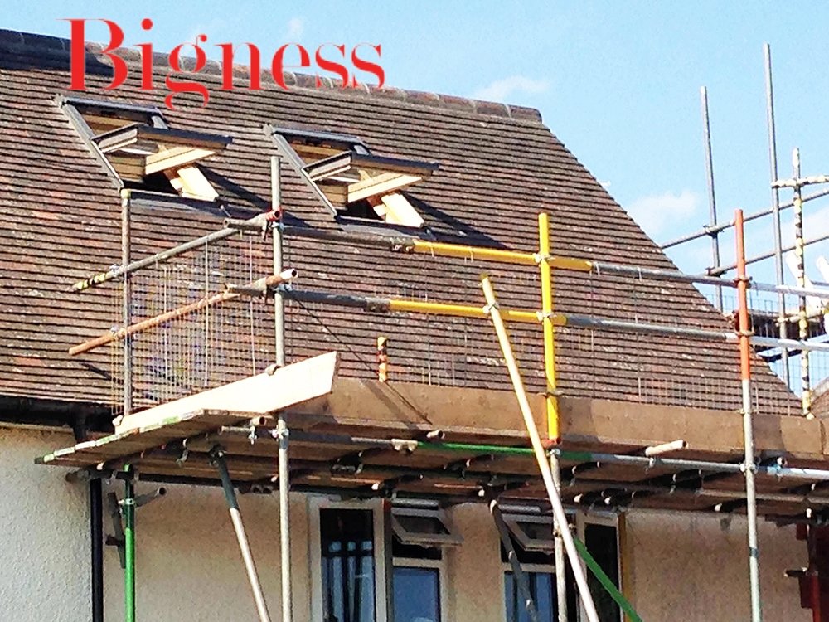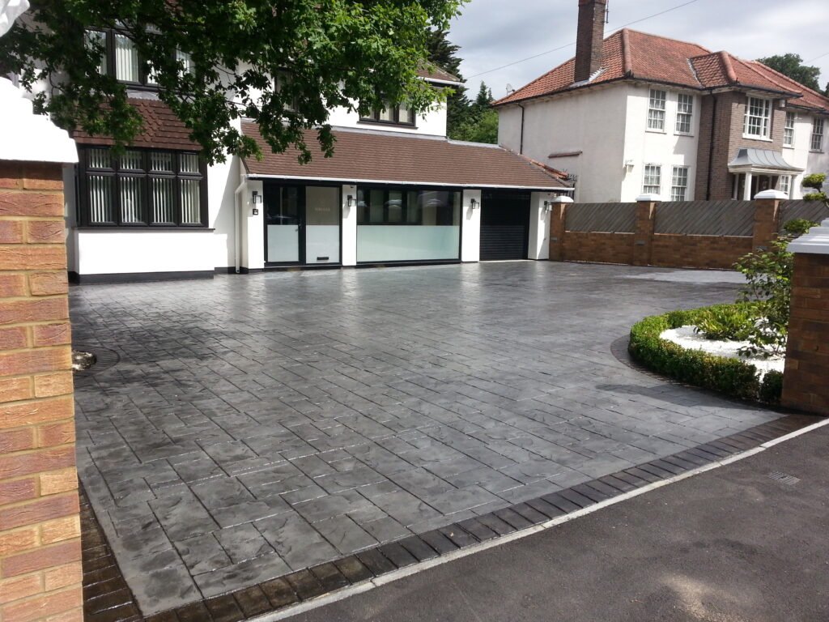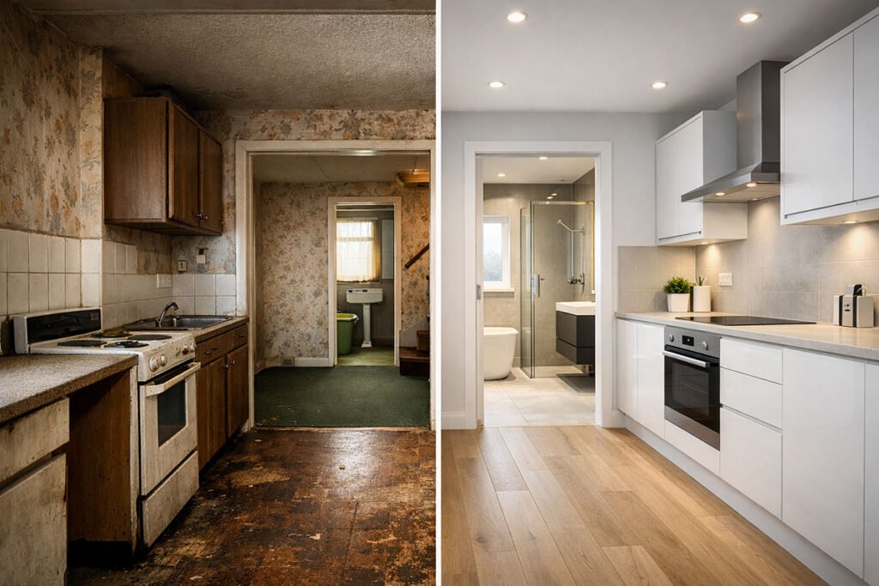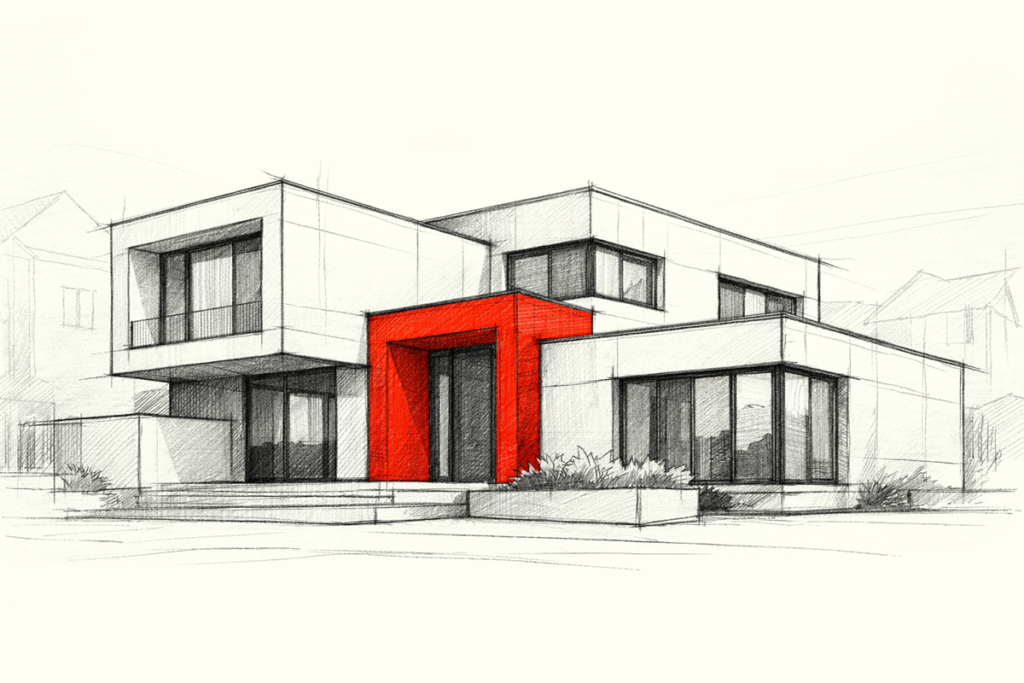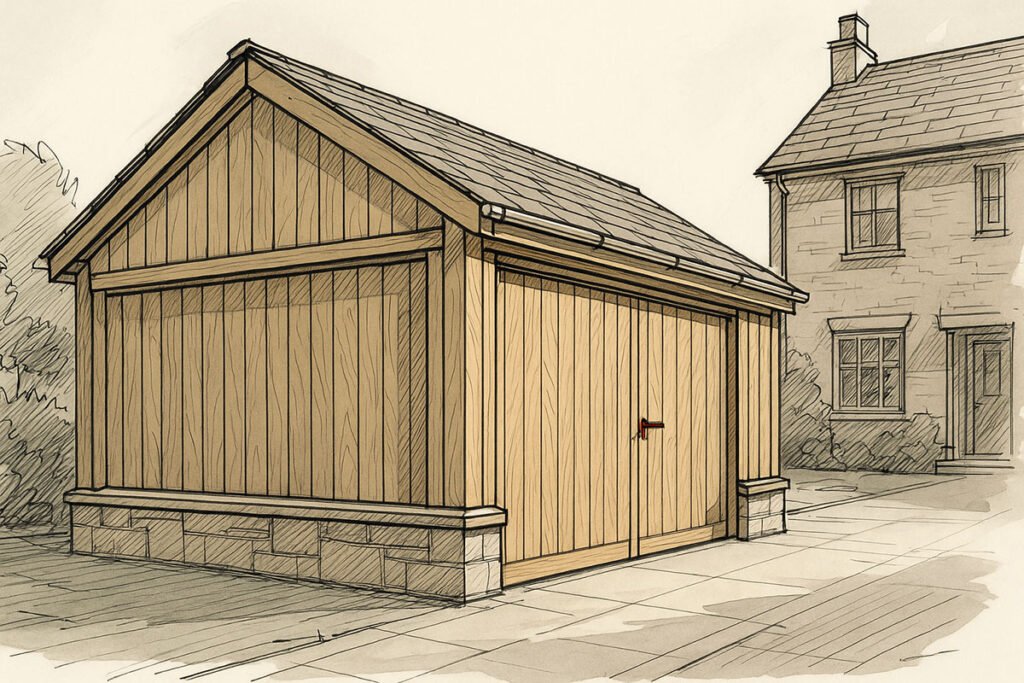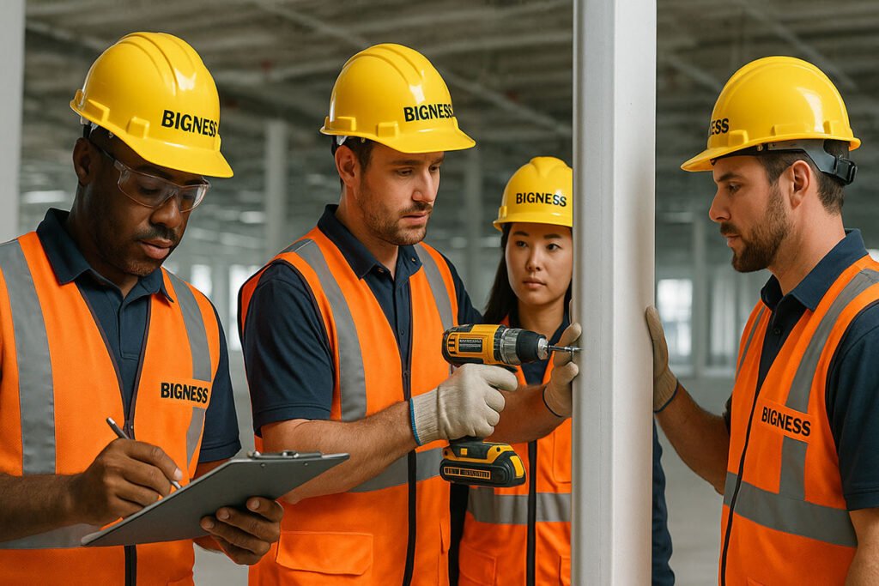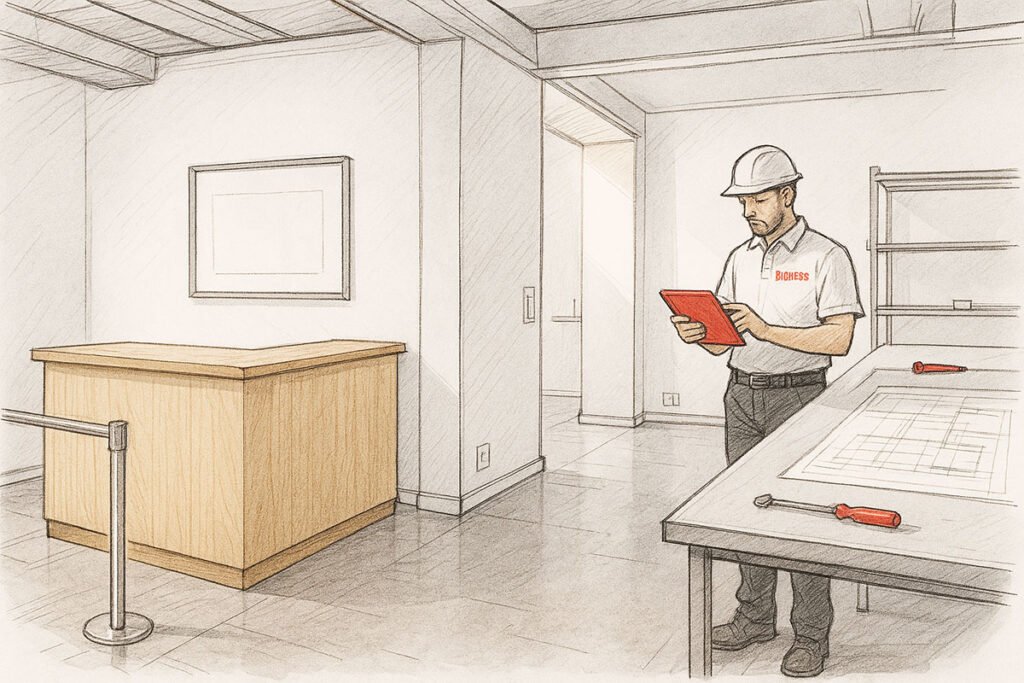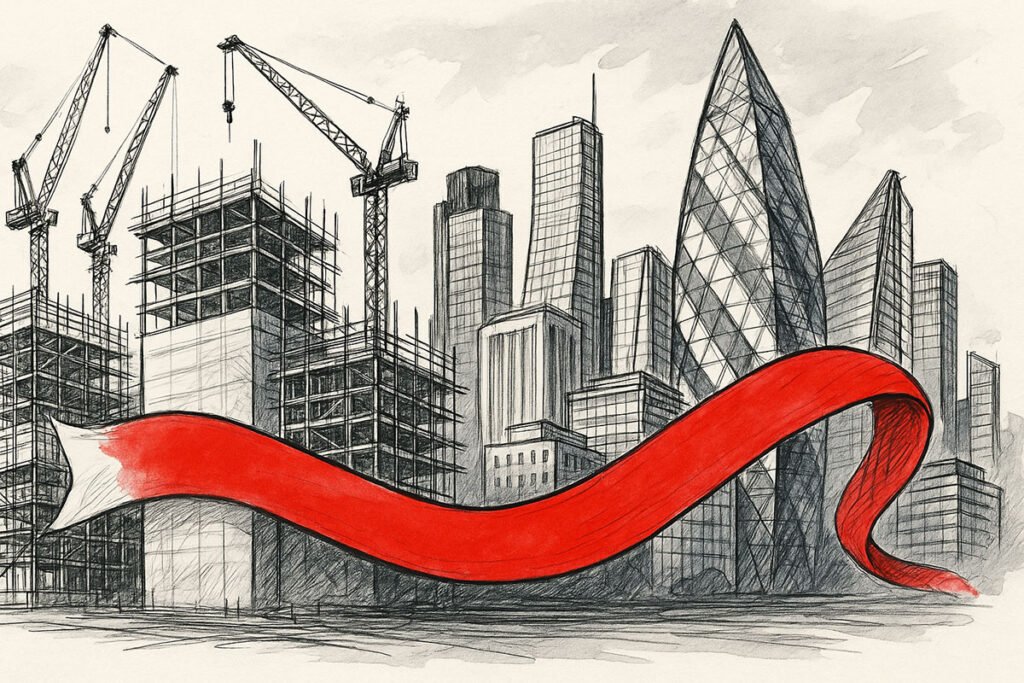Single-Storey Extensions in London
Home » House Extensions London »
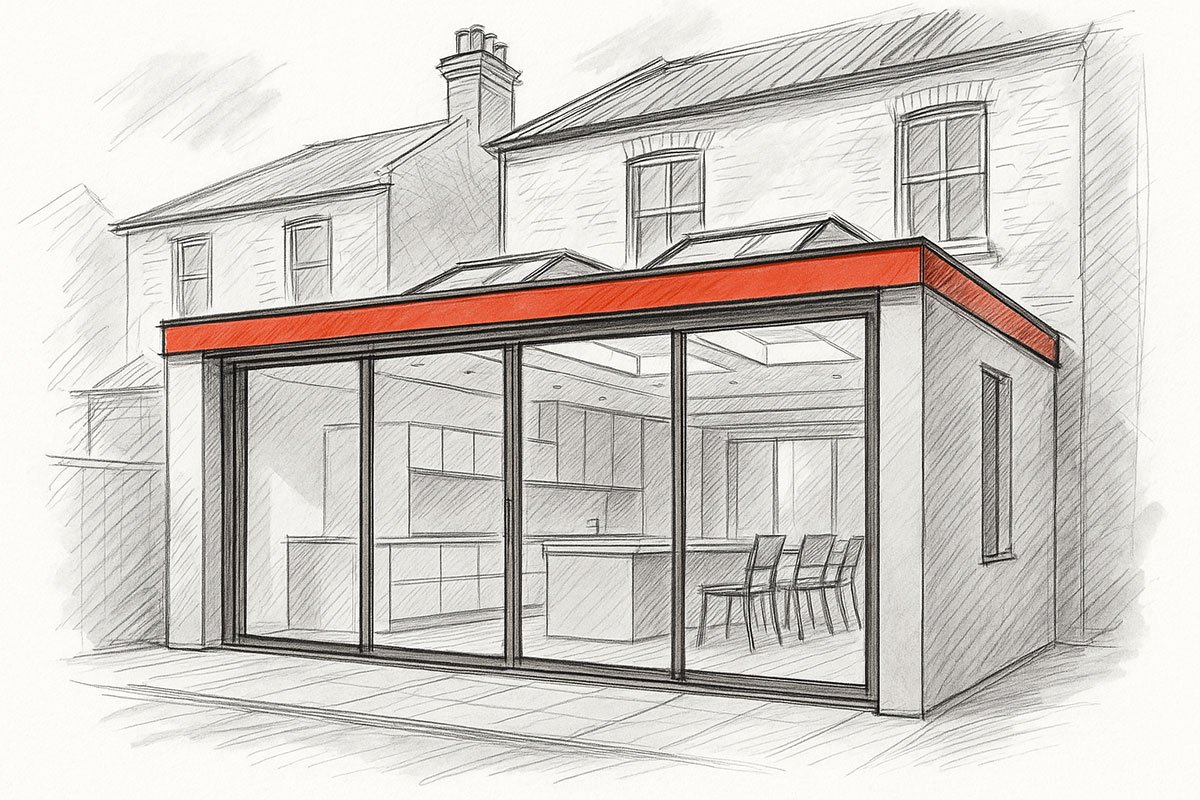
At Bigness Group, we specialise in single-storey house extensions that unlock space, light, and value — from bright kitchen/diner additions to seamless open-plan living. We handle every stage of your project: design, permissions, construction, and finishing.
Whether you’re planning a rear, side-return, or wrap-around ground-floor extension, our design-and-build team delivers precision workmanship and a smooth, well-managed project from concept to completion.
Design and Build
Our integrated design-and-build approach means one dedicated team manages your entire extension — from first sketch to final inspection.
-
Measured survey, concept design, and 3D visuals (on request)
-
Planning or permitted development advice and submissions
-
Structural engineer’s calculations and Building Control liaison
-
Interior design, kitchen layout, lighting, and finish selection
-
Dedicated project manager ensuring transparency and quality
This single-team structure keeps communication clear, timelines tight, and craftsmanship consistent.
Types of Single-Storey Extensions
We design and construct every major type of single-storey extension, including:
-
Rear extensions – Open your home to the garden with large glazed doors and skylights.
-
Side-return extensions – Ideal for Victorian and Edwardian homes to widen narrow kitchens.
-
Wrap-around extensions – Combine rear and side expansion for a full layout transformation.
-
Kitchen extensions – Create a contemporary cooking and dining hub with natural light and flow.
-
Orangeries and contemporary glazed designs – Elegant glass structures for year-round use.
Construction
Every Bigness project follows a clear, structured process:
-
Groundworks & Foundations – Surveys, excavation, and structural preparation.
-
Steel & Framework – Installation of RSJs, lintels, and load-bearing supports.
-
Roof & Waterproofing – Flat warm roofs (EPDM or GRP) or lightweight pitched systems.
-
Glazing & Openings – Slimline aluminium bifolds or sliders with energy-efficient glass.
-
First & Second Fix – Electrical, plumbing, plastering, carpentry, and finishing.
-
Sign-off & Handover – Building Control approval and warranties provided.
All works meet UK Building Regulations and current energy-efficiency standards.
Materials
We help you select the best materials for performance, durability, and style:
-
Structure: Steel frames, engineered timber, or masonry systems.
-
Exterior: Brick match, render, or modern cladding options.
-
Roofing: Warm-deck flat roofs, GRP or EPDM membranes, or tiled pitched roofs.
-
Glazing: Thermally broken aluminium with low-U-value double or triple glazing.
-
Interiors: Bespoke joinery, LED lighting, and premium flooring finishes.
All materials are sourced from trusted, sustainable suppliers.
Costs and Financing
Typical build-only costs (2025 guide):
- Rear extension: £45,000 – £85,000
- Side-return extension: £40,000 – £75,000
- Wrap-around single-storey: £90,000 – £140,000
Final pricing depends on size, access, structural steel, glazing choices, and interior specification.
We provide detailed fixed-scope quotes and milestone-based payments.
Finance options are available through approved lending partners — speak with our team for advice.
The Process
- Consultation & Site Survey – Discuss goals, space, and feasibility.
- Design & Permissions – We prepare drawings and manage planning or permitted development.
- Pre-Start Preparation – Programme, safety checks, and any party-wall notifications.
- Build Phase – Skilled trades deliver work to the highest standards with weekly progress updates.
- Completion & Aftercare – Final inspection, certification, and optional maintenance support.
Why Choose Bigness Group
- London-wide coverage with local project teams
- Fully insured, accredited, and compliant with UK standards
- Transparent communication from day one
- In-house design and build specialists
- Sustainable materials and modern construction methods
FAQ
Do I need planning permission for a single-storey extension?
Many projects qualify under Permitted Development rights if they meet limits on depth, height, and materials. We confirm this during the survey and manage all paperwork.
How long does a single-storey extension take?
Most builds take between 8 and 14 weeks after planning approval, depending on complexity.
Can I live at home while work is underway?
Usually yes — we phase the works and provide protective measures to keep disruption minimal.
What kind of foundations will I need?
It depends on soil conditions and nearby trees or drains. We confirm using trial pits and engineer reports.
Which roof and glazing options are best?
Warm flat roofs with rooflights or lanterns are popular, and aluminium sliders or bifolds deliver exceptional light and efficiency.
Our Latest House Extension Projects
Explore how we’ve expanded London homes with modern, practical, and energy-efficient designs — from classic Victorian extensions to contemporary glass-fronted builds.
House Extensions in London by Borough
At Bigness, we design and build professional house extensions across every borough of London. Whether you’re planning a single-storey rear extension, a full double-storey upgrade, or a modern glass addition, our experienced team is ready to deliver. Explore the areas we cover below to find local extension specialists near you.
Barking and Dagenham / Barnet / Bexley / Brent / Bromley / Camden / Croydon / Ealing / Enfield / Greenwich / Hackney / Hammersmith and Fulham / Haringey / Harrow / Havering / Hillingdon / Hounslow / Islington / Kensington and Chelsea / Kingston upon Thames / Lambeth / Lewisham / Merton / Newham / Redbridge / Richmond upon Thames / Southwark / Sutton / Tower Hamlets / Waltham Forest / Wandsworth / Westminster
Bigness Insights
Smarter building, shared knowledge.



