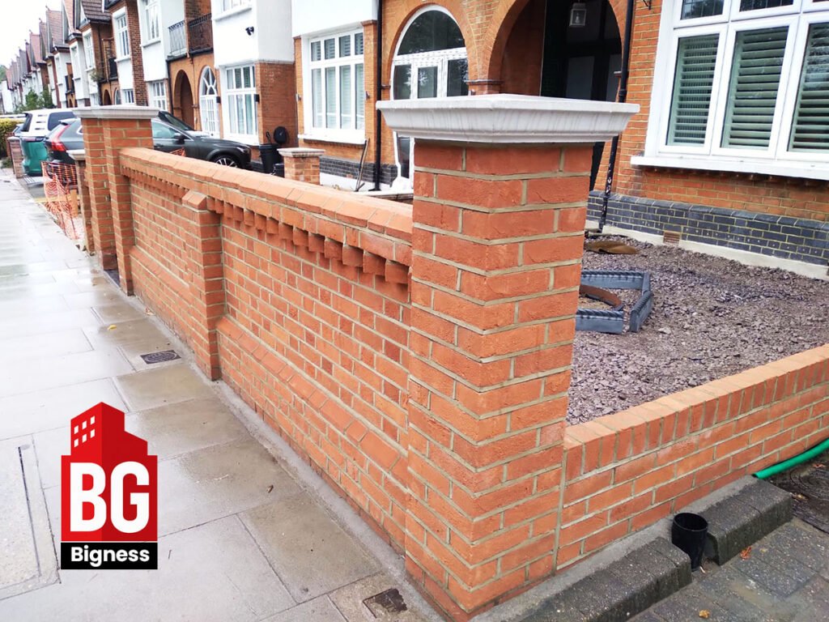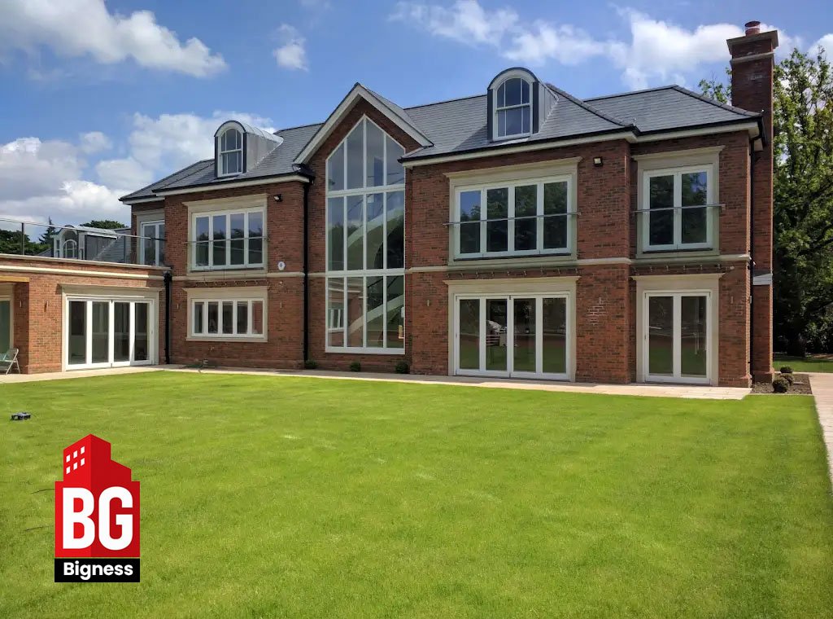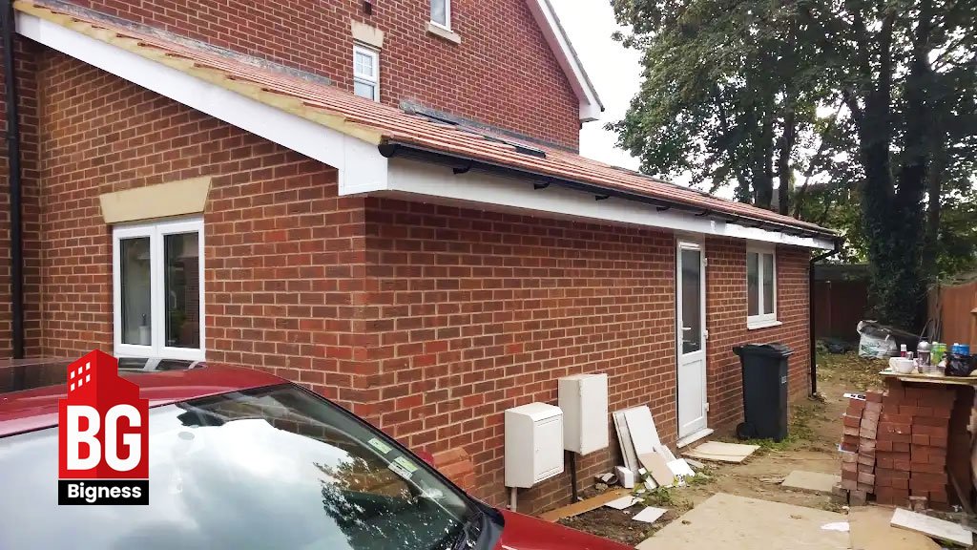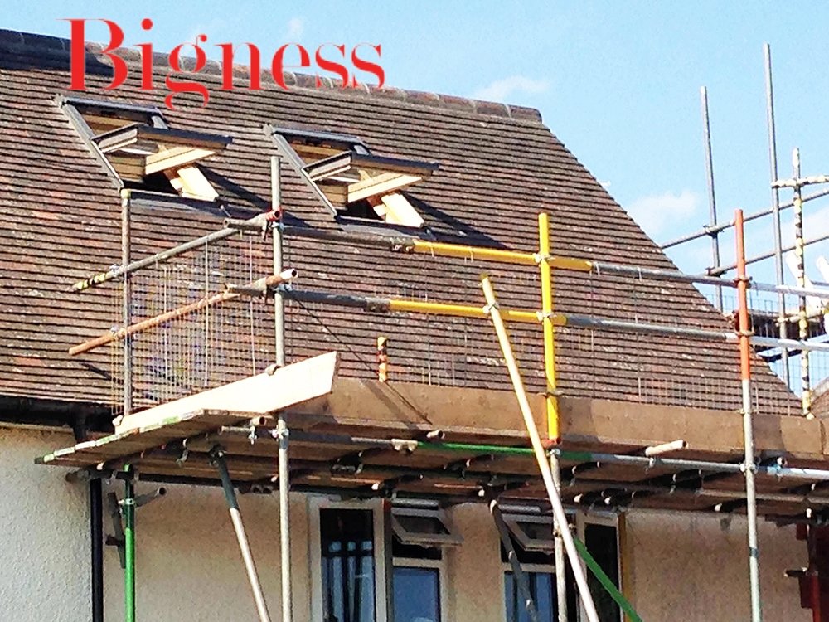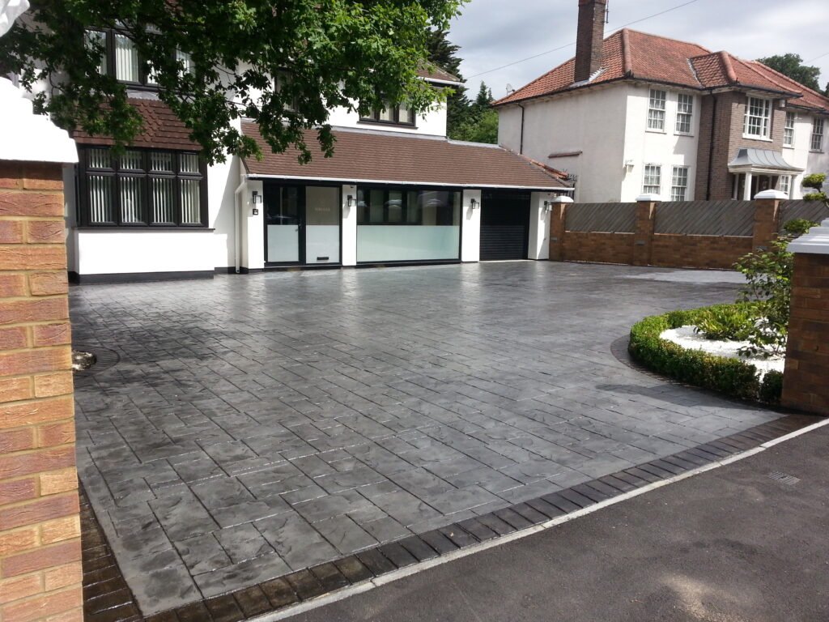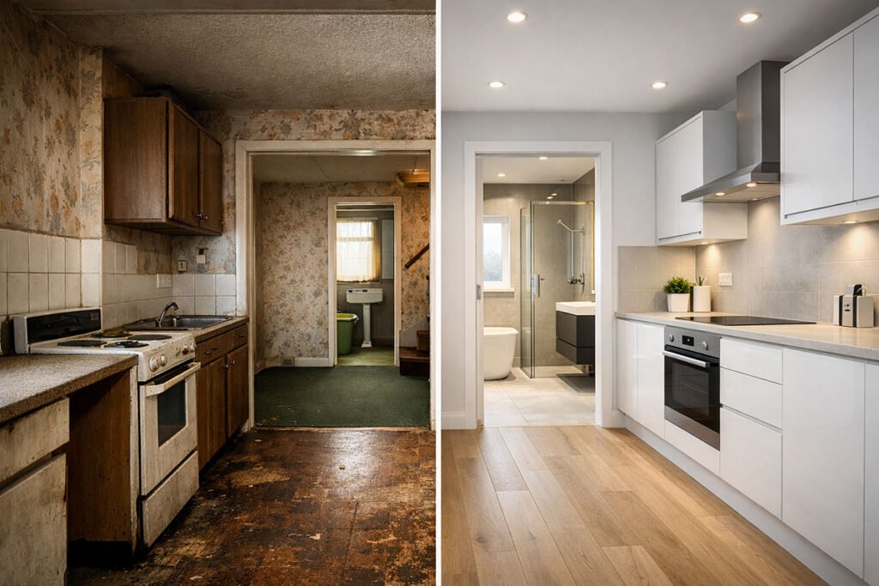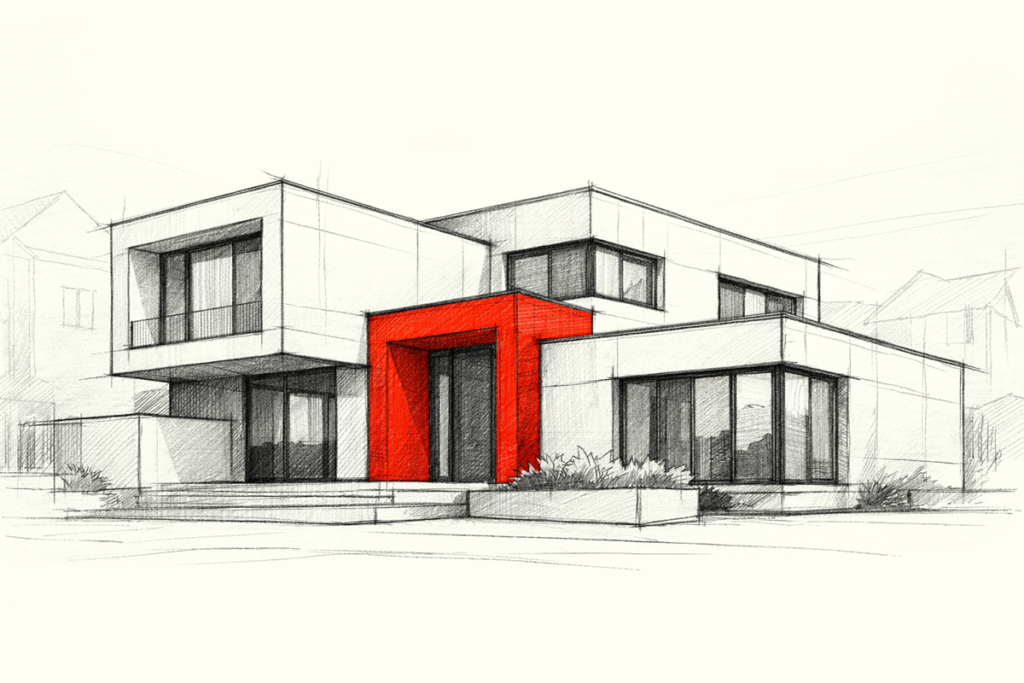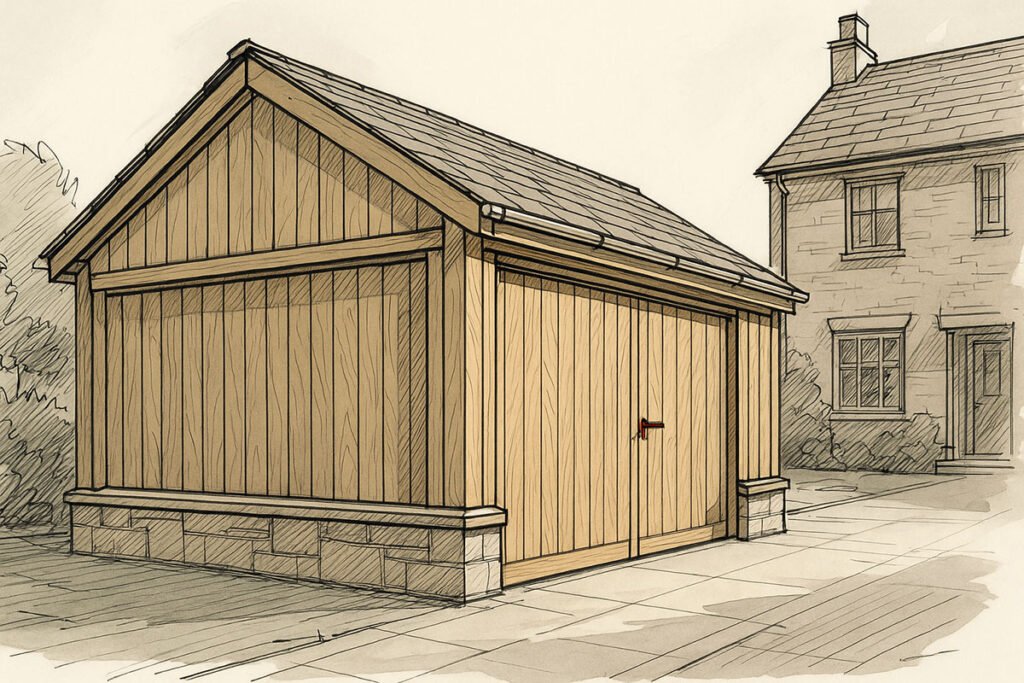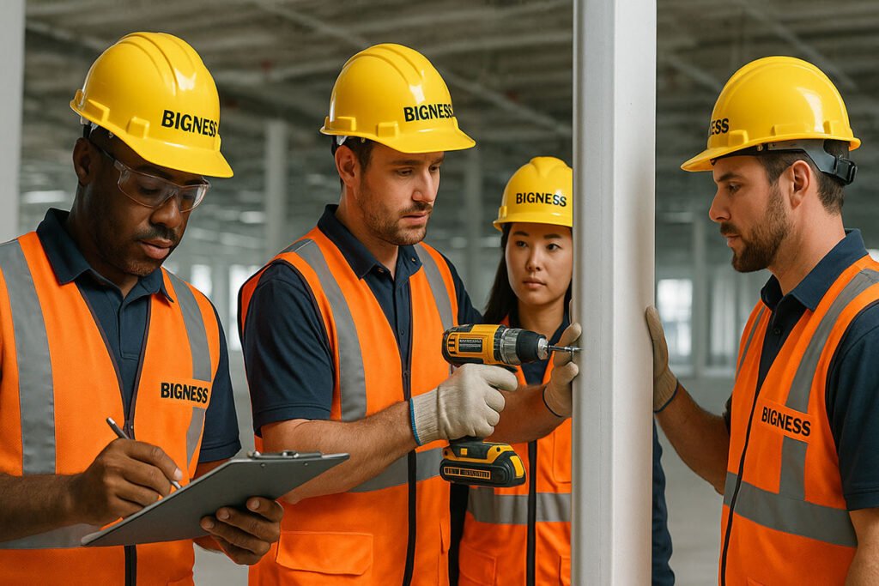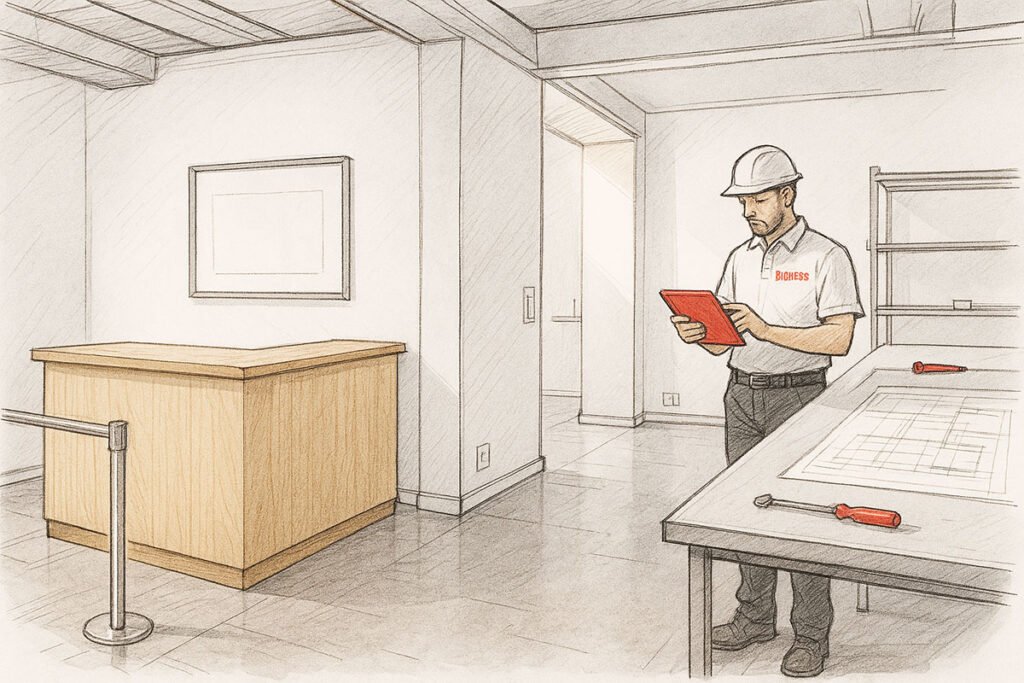House Extensions London
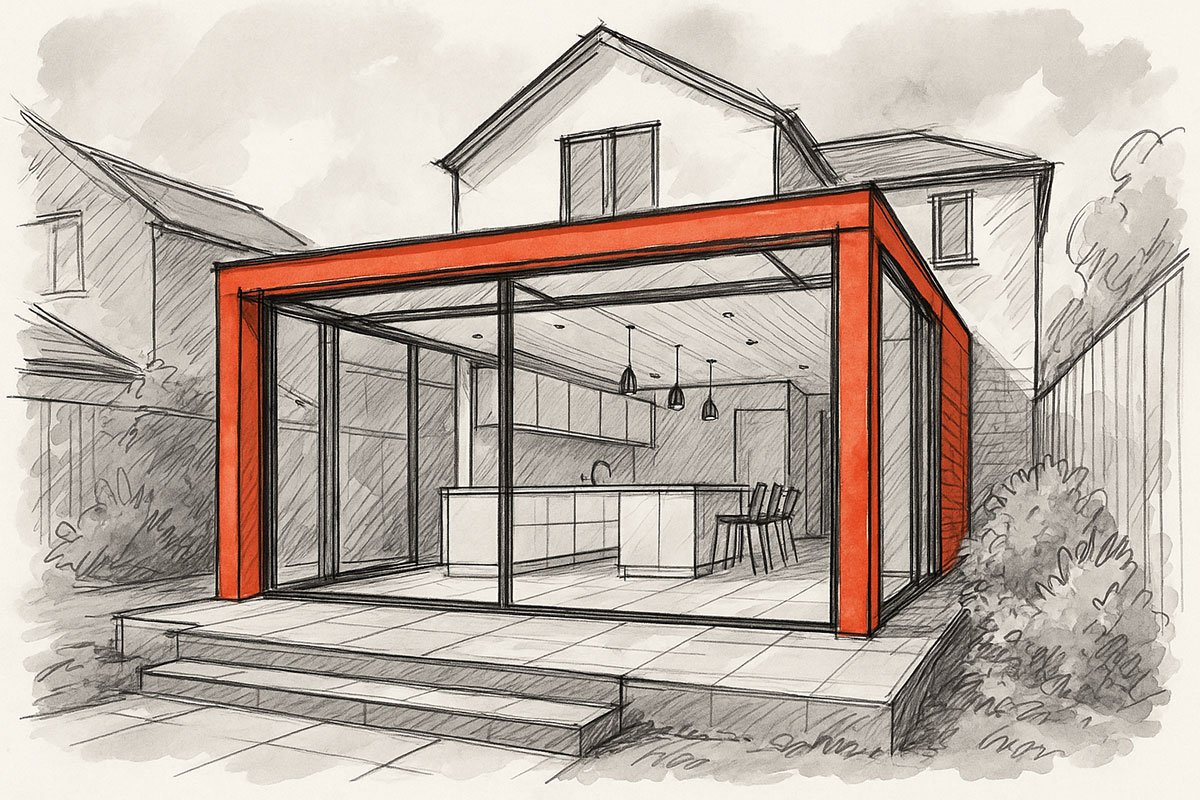
At Bigness Group, we specialise in designing and building house extensions across London — from compact kitchen upgrades to full double-storey transformations.
Our mission is simple: to create beautiful, functional, and energy-efficient spaces that enhance your lifestyle and increase property value.
Whether you’re expanding for a growing family, adding a home office, or future-proofing your property, our team handles every stage — from planning permission to construction and finishing — ensuring your project runs smoothly and on schedule.
Design and Build
We operate under a design-and-build model, meaning one dedicated team manages your entire project — no middlemen, no confusion.
Our in-house designers collaborate with structural engineers and skilled tradespeople to turn your vision into a tangible, compliant, and beautifully finished extension.
-
3D concept visuals and architectural drawings
-
Planning and permitted development advice
-
Structural calculations and building control approval
-
Interior design and fit-out services
💡 This integrated approach reduces delays, saves costs, and ensures consistency from concept to completion.
Types of Extensions
We construct all major types of home extensions in London, including:
• Glass Box Extensions – Striking glass box extensions that redefine modern living.
• Modern House Extensions – Transform your home with a sleek, light-filled modern extension.
• Single-Storey Extensions – Ideal for kitchens, dining areas, or open-plan living.
• Double-Storey Extensions – Add space on both levels for bedrooms, offices, or bathrooms.
• Side-Return Extensions – Perfect for Victorian and Edwardian properties with narrow side gaps.
• Rear Extensions – Create bright and modern spaces opening onto your garden.
• Wrap-Around Extensions – Combine side and rear expansions for maximum space and light.
• Conservatories & Orangeries – Classic glazed additions for year-round use.
• Loft & Garage Conversions with Extensions – Integrated vertical or lateral expansions for full property transformation.
Construction
Every Bigness project follows a clear, structured process:
-
Planning & Groundwork – Surveys, excavation, and foundation preparation.
-
Structural Framework – Steel beams, blockwork, and insulation installed to exact standards.
-
Roofing & Glazing – Flat or pitched roofs, skylights, and precision-fit glazing systems.
-
Internal Works – Plumbing, electrics, plastering, and finishing.
-
Final Inspection & Handover – Quality assurance and Building Control sign-off.
We use only qualified tradespeople and certified materials, ensuring every build meets UK Building Regulations and Part L energy-efficiency standards.
Materials
Your extension’s performance depends on the materials you choose — and we help you select the best.
-
Structural: Reinforced steel, engineered timber, or lightweight blockwork.
-
Exterior: Brick, render, or cladding matched to your existing façade.
-
Glazing: High-performance aluminium or uPVC systems for thermal efficiency.
-
Roofing: EPDM rubber, GRP fibreglass, or traditional slate.
-
Interiors: Bespoke joinery, smart lighting, and eco-friendly finishes.
We partner with trusted brands and sustainable suppliers to ensure durability and compliance.
Costs and Financing
Every extension is unique, but here’s a general guide:
| Type | Typical Cost Range (2025) |
|---|---|
| Single-Storey Extension | £45,000 – £85,000 |
| Double-Storey Extension | £75,000 – £130,000 |
| Wrap-Around Extension | £90,000 – £160,000 |
| Side-Return Extension | £40,000 – £75,000 |
💡 Factors include size, materials, access, and specification level.
We provide transparent quotes with detailed breakdowns and stage payments.
Financing options may be available through our partner lenders for eligible clients — ask our team for guidance on home improvement financing.
The Process
1. Consultation & Site Visit – We meet you on-site to discuss ideas, goals, and feasibility.
2. Design & Planning – We prepare drawings, handle permissions, and finalise the budget.
3. Construction Phase – Our project manager oversees all work, ensuring safety and communication at every step.
4. Completion & Aftercare – Once finished, we conduct final inspections and provide warranty documentation.
We also offer optional maintenance plans to keep your new space performing at its best.
Why Choose Bigness Group
- London-wide coverage with local project teams
- Fully insured, accredited, and compliant with UK standards
- Transparent communication from day one
- In-house design and build specialists
- Sustainable materials and modern construction methods
House Extensions in London — FAQ
How long does a house extension take in London?
Typical timelines (design + build):
- Single-storey: 8–14 weeks
- Side-return: 8–12 weeks
- Double-storey: 12–20 weeks
Planning/approvals can add 4–10 weeks depending on the borough and whether it’s permitted development or full planning.
How much does a house extension cost?
Guide ranges (build only, 2025):
- Single-storey: £45,000–£85,000
- Double-storey: £75,000–£130,000
- Wrap-around: £90,000–£160,000
- Side-return: £40,000–£75,000
Final cost depends on size, access, foundations, glazing, kitchens/bathrooms, and specification level. We provide fixed-scope quotes with a full breakdown.
Do I need planning permission, or does it fall under permitted development?
Many rear or side-return extensions qualify under Permitted Development if they meet set limits on size, height, and materials. Projects outside those limits, flats/maisonettes, and properties in certain areas require a full planning application. We assess this at survey and handle all submissions for you.
What if my home is in a conservation area or is listed?
Conservation areas often have tighter controls on massing, materials, and street/garden views. Listed Buildings require Listed Building Consent. Our design team adapts proposals to policy and coordinates with the local authority’s conservation officer.
Do you handle design, structural calculations, and Building Control?
Yes. We provide full design-and-build: measured survey, drawings, structural engineer’s calculations, Building Regulations compliance, and liaison with an Approved Inspector or council Building Control through to final sign-off.
Do I need a Party Wall Agreement?
If works affect a shared wall or foundations near a boundary, the Party Wall etc. Act 1996 may apply. We’ll advise at survey and can arrange notices, schedules of condition, and surveyors where required.
Can I live at home during the build?
Usually, yes for single-storey and side-return projects. We plan utilities, temporary protection, and safe zones to minimise disruption. For heavy structural phases, short-term alternative accommodation can speed up works — we’ll discuss the best approach for you.
What foundations and ground investigations are needed?
Foundation type (strip, trench-fill, raft, or piles) depends on soil conditions, trees, and adjacent structures. Where unknown, we carry out trial pits or arrange a soil report to confirm the correct design.
Which materials do you recommend for roofs and glazing?
Popular options include warm flat roofs in EPDM or GRP with rooflights, or lightweight pitched roofs with slate/tiles. For glazing, aluminium systems (e.g., slimline sliders or bifolds) offer excellent thermal performance and slim sightlines.
How are payments staged?
Typical schedule: booking deposit → design/permissions → foundations → structure/steel → weather-tight → first fix → second fix → practical completion. Each stage is invoiced against a clearly defined milestone.
Do you offer financing?
We can introduce approved finance partners for eligible homeowners. Ask our team for current options — we’ll provide the documents needed for an application.
What guarantees and aftercare do you provide?
New works carry a workmanship warranty, manufacturer guarantees (roofing, glazing, boilers), and Building Control certification. We also offer optional maintenance plans to keep your extension performing at its best.
How do you improve energy efficiency and meet Part L?
We specify high-performance insulation, low-U-value glazing, airtightness details, and efficient heating/ventilation. Our designs target compliance with Part L and can integrate underfloor heating, MVHR, or renewables on request.
Can you manage drainage and Thames Water build-over agreements?
Yes. If building near/over a public sewer, we prepare drawings and submit the build-over application. We also coordinate any CCTV surveys or inspections required.
Still have questions? Request a free consultation and our specialists will talk you through your options.
Our Latest House Extension Projects
See how we turn ground-floor space into bright, functional living. Explore how we’ve expanded London homes with modern, practical, and energy-efficient designs — from classic Victorian extensions to contemporary glass-fronted builds.
Single-Storey Extensions in London by Borough
At Bigness, we deliver single-storey kitchen, rear and side-return extensions across every London borough. Use the links below (when your pages are live) to help customers find local coverage and boost internal linking.
Barking and Dagenham / Barnet / Bexley / Brent / Bromley / Camden / Croydon / Ealing / Enfield / Greenwich / Hackney / Hammersmith and Fulham / Haringey / Harrow / Havering / Hillingdon / Hounslow / Islington / Kensington and Chelsea / Kingston upon Thames / Lambeth / Lewisham / Merton / Newham / Redbridge / Richmond upon Thames / Southwark / Sutton / Tower Hamlets / Waltham Forest / Wandsworth / Westminster
Bigness Insights
Smarter building, shared knowledge.



