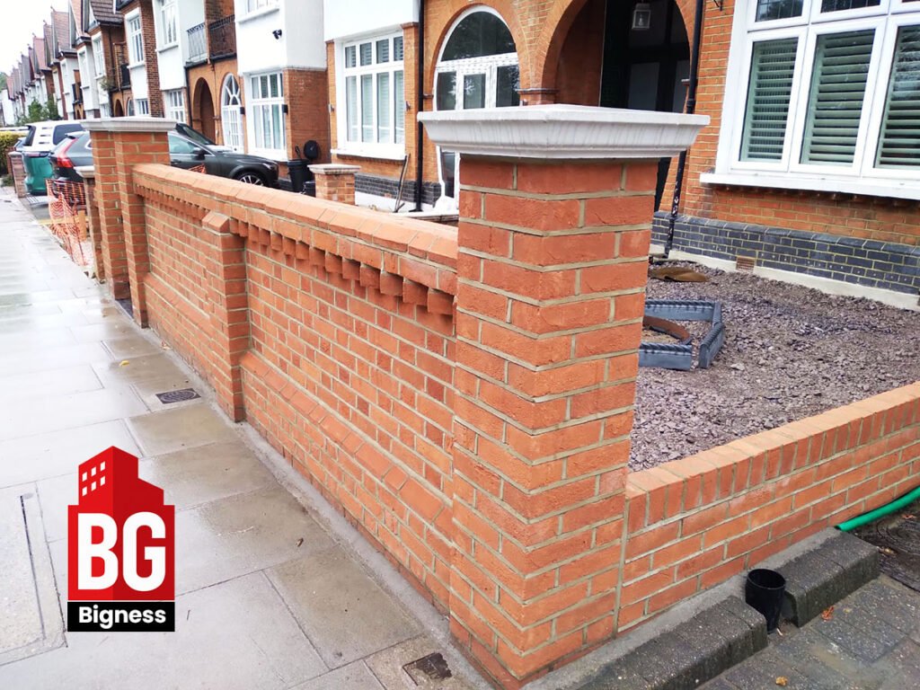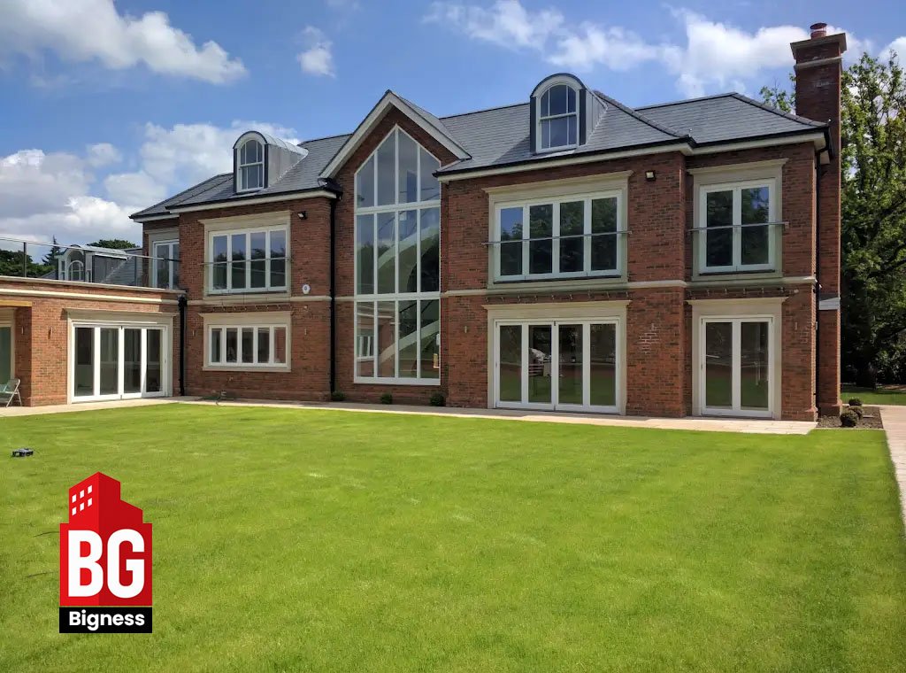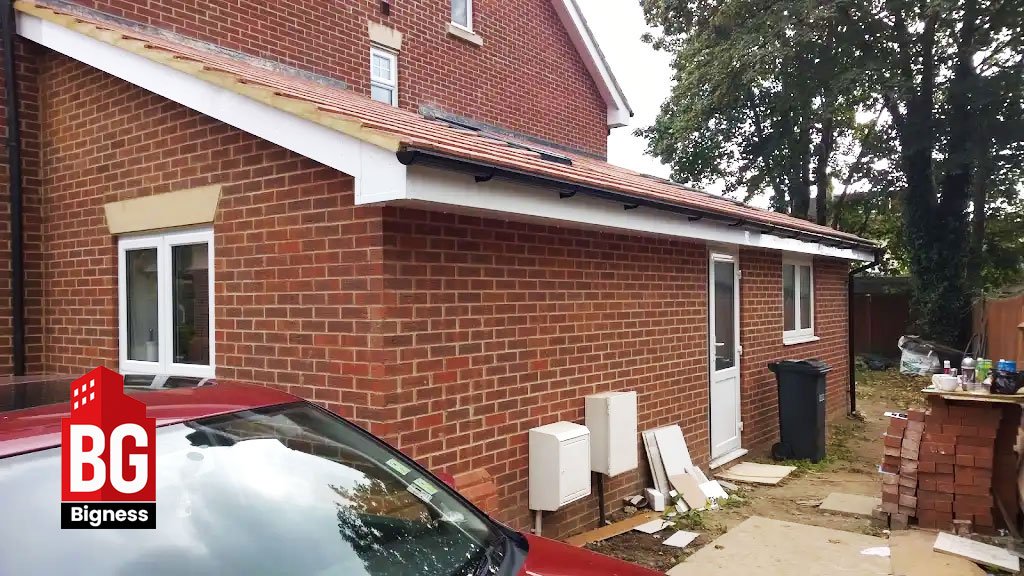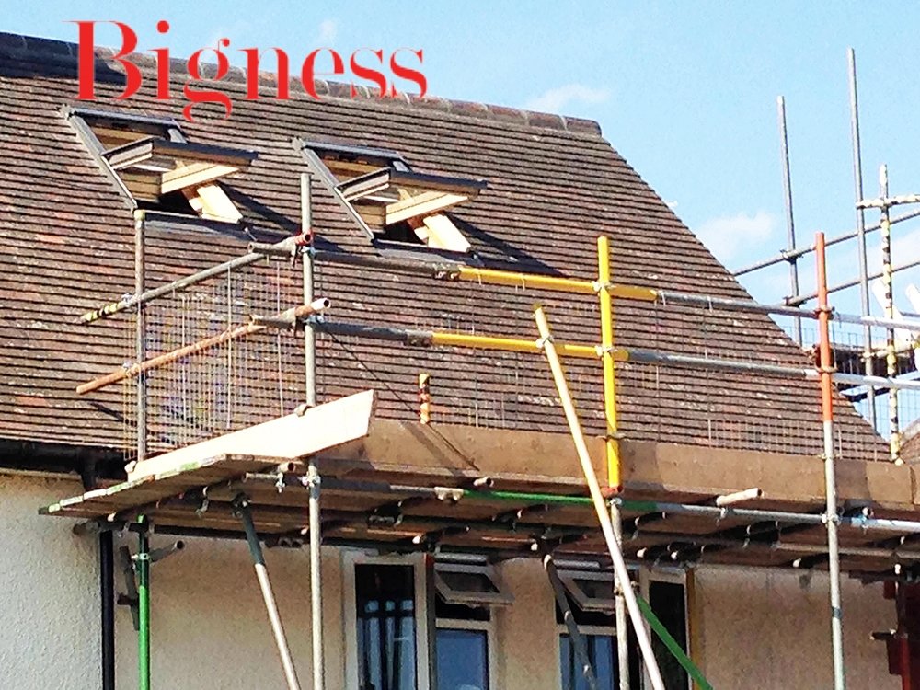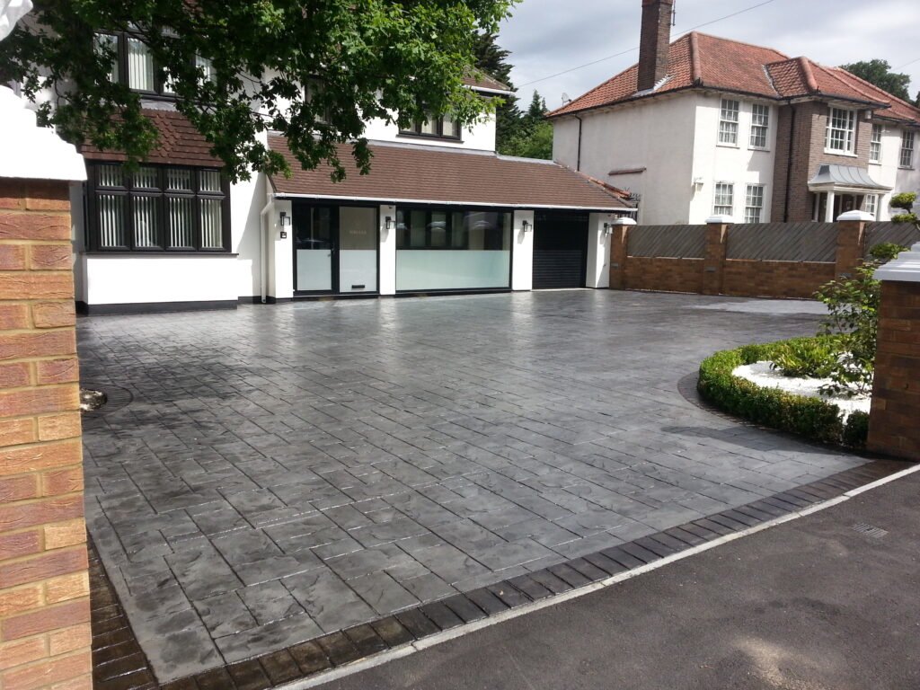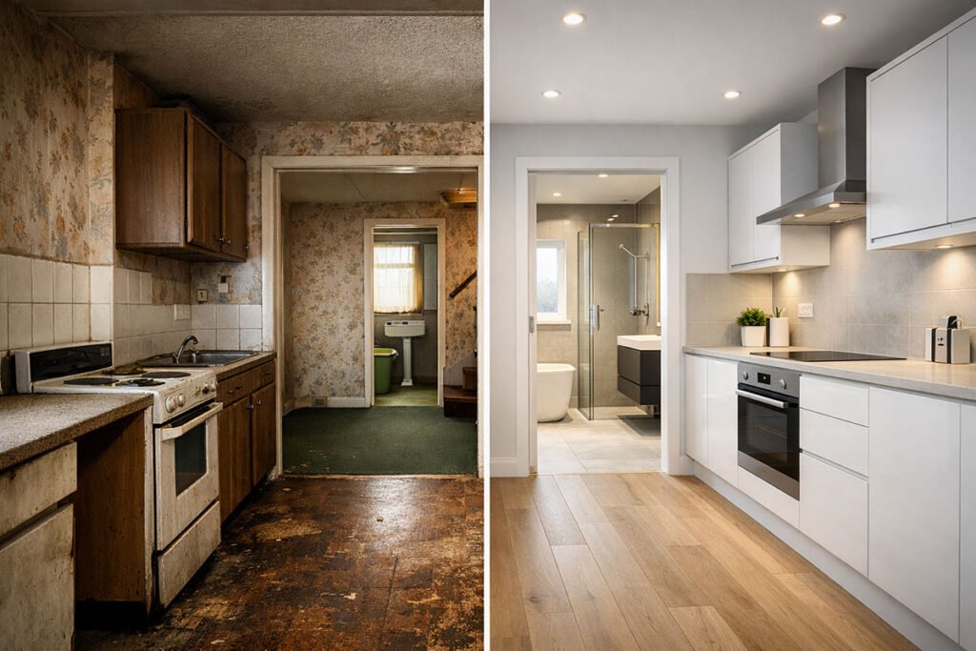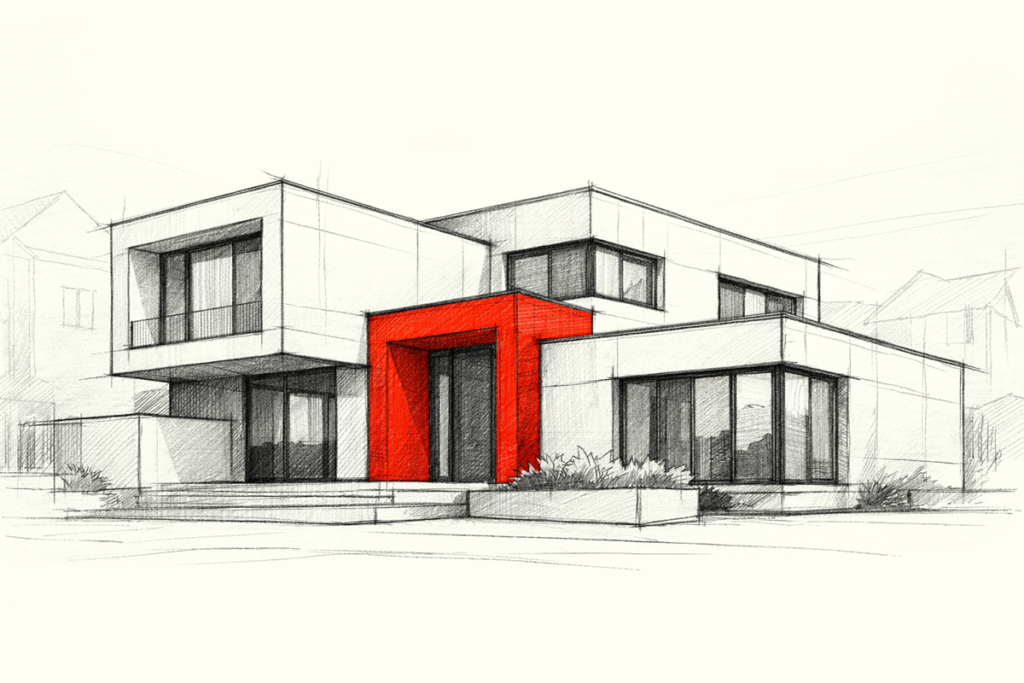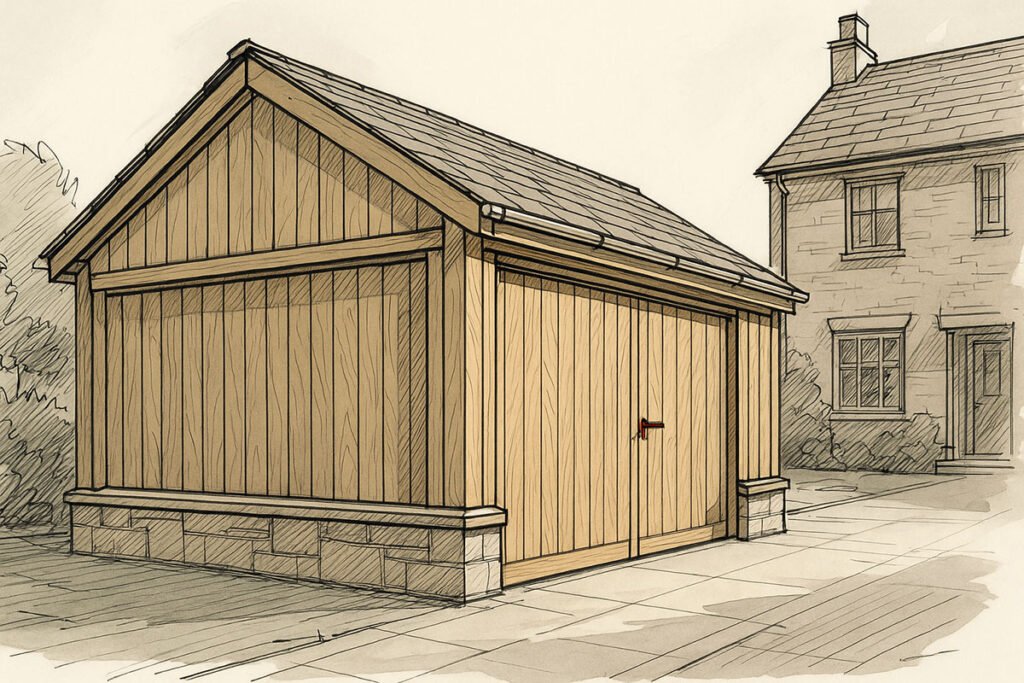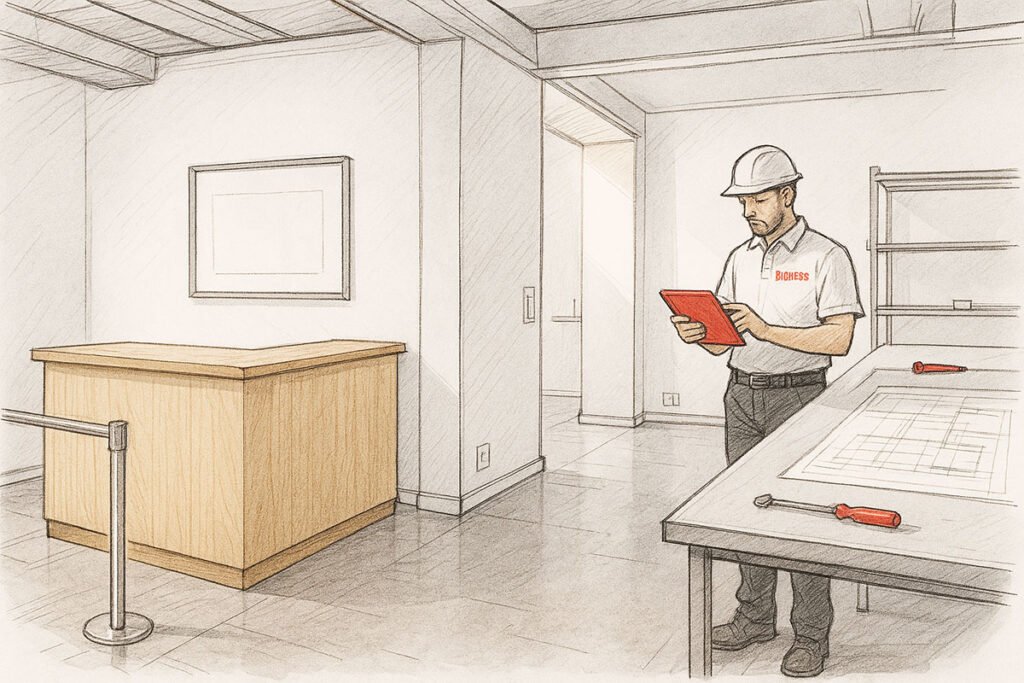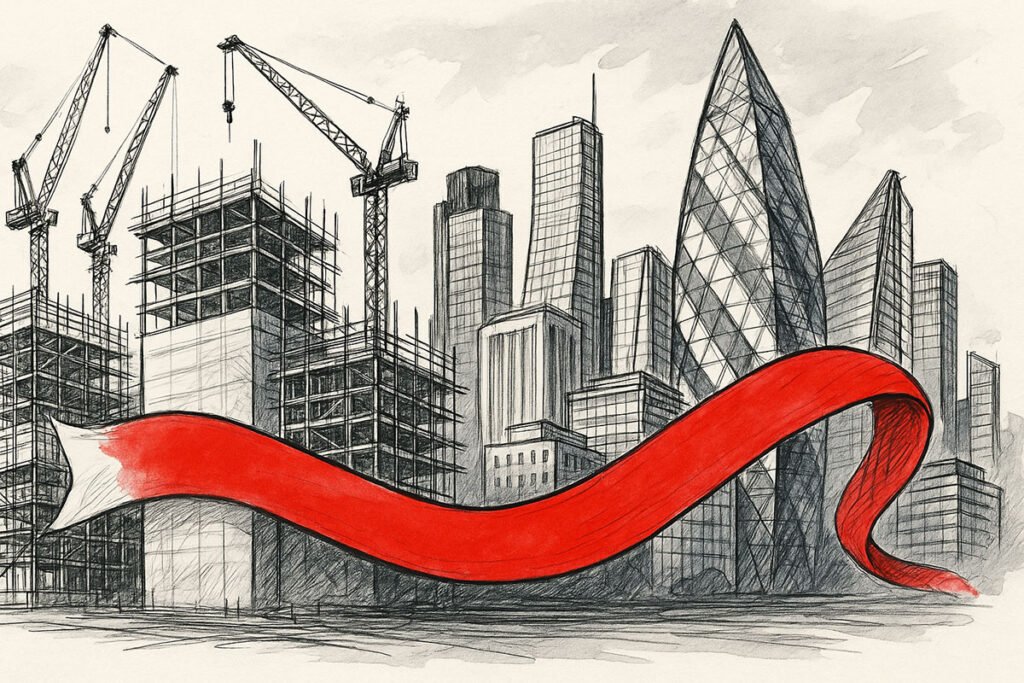House Extensions in Barnet
Home » House Extensions London »
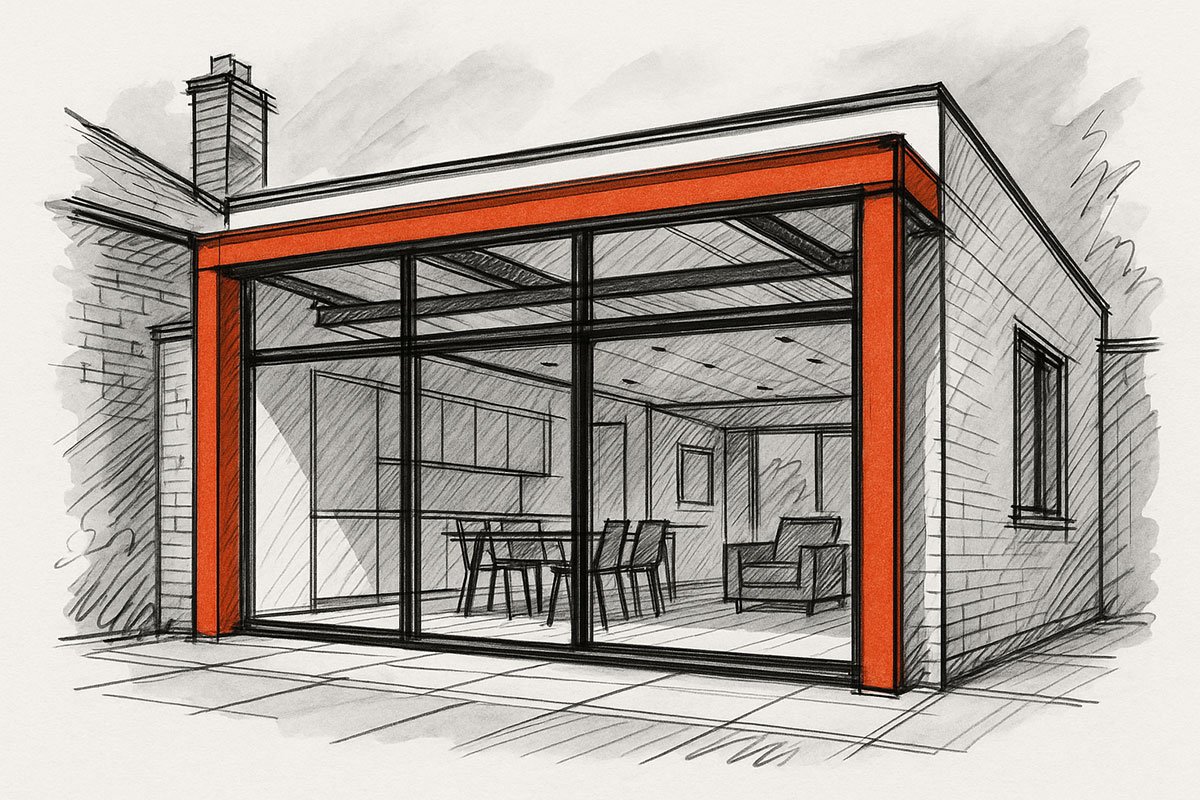
At Bigness Group, we design and build bespoke house extensions in Barnet, helping homeowners expand their space, upgrade comfort, and increase property value.
From Victorian terraces in High Barnet to detached homes in Totteridge and Finchley, we deliver carefully engineered extensions that complement the character of each property.
We handle the entire process — from planning permission and architectural design to construction and finishing — ensuring a smooth experience from concept to completion.
Design and Build Services
Our Barnet team offers a complete design-and-build package for every type of residential extension:
- Full measured survey and 3D architectural visuals
- Planning, permitted development, and conservation advice
- Structural calculations and Building Control approvals
- Kitchen, living, and loft design integration
- Dedicated project management and transparent scheduling
You’ll have one expert team overseeing every phase — reducing cost, time, and risk while ensuring impeccable results.
Types of Extensions We Build
We construct all major types of house extensions in Barnet, including:
• Glass Box Extensions – Striking glass box extensions that redefine modern living.
• Modern House Extensions – Transform your home with a sleek, light-filled modern extension.
• Single-Storey Extensions – Ideal for kitchens, dining areas, or open-plan living.
• Double-Storey Extensions – Add space on both levels for bedrooms, offices, or bathrooms.
• Side-Return Extensions – Perfect for Victorian and Edwardian properties with narrow side gaps.
• Rear Extensions – Create bright and modern spaces opening onto your garden.
• Wrap-Around Extensions – Combine side and rear expansions for maximum space and light.
• Conservatories & Orangeries – Classic glazed additions for year-round use.
• Loft & Garage Conversions with Extensions – Integrated vertical or lateral expansions for full property transformation.
Construction Standards
Every project in Barnet is delivered to strict quality and compliance standards:
- Groundworks & Foundations – Tailored for Barnet’s varied soil conditions.
- Structural Frame – Engineered RSJs and load-bearing systems for open layouts.
- Walls & Roofs – Brick match or rendered finish with insulated warm roofs.
- Glazing & Insulation – Energy-efficient materials meeting latest Part L standards.
- Interiors – Plumbing, electrics, flooring, and bespoke joinery.
- Final Sign-Off – Full Building Control certification and workmanship warranty.
Local Knowledge
We understand Barnet Council’s planning regulations, from suburban extensions in Hendon to conservation areas in High Barnet and Totteridge.
Our experience navigating local policies ensures faster approvals, smoother inspections, and compliant builds that blend beautifully with existing streetscapes.
Costs and Financing
Every extension is unique, but here’s a general guide:
| Type | Typical Cost Range (2025) |
|---|---|
| Single-Storey Extension | £45,000 – £85,000 |
| Double-Storey Extension | £75,000 – £130,000 |
| Wrap-Around Extension | £90,000 – £160,000 |
| Side-Return Extension | £40,000 – £75,000 |
💡 Factors include size, materials, access, and specification level.
We provide transparent quotes with detailed breakdowns and stage payments.
Financing options may be available through our partner lenders for eligible clients — ask our team for guidance on home improvement financing.
The Process
1. Consultation & Site Visit – We meet you on-site to discuss ideas, goals, and feasibility.
2. Design & Planning – We prepare drawings, handle permissions, and finalise the budget.
3. Construction Phase – Our project manager oversees all work, ensuring safety and communication at every step.
4. Completion & Aftercare – Once finished, we conduct final inspections and provide warranty documentation.
We also offer optional maintenance plans to keep your new space performing at its best.
Why Choose Bigness Group
- Local expertise: deep understanding of Barnet’s planning and architectural context.
- Full service delivery: from design and approvals to construction and handover.
- Certified professionals: all work compliant with UK Building Regulations.
- Transparent pricing: itemised quotes with milestone payments.
- Trusted results: proven portfolio across North London.
With Bigness Group, your extension is built with precision, integrity, and attention to every detail.
FAQ
Do I need planning permission for an extension in Barnet?
Most small extensions fall under permitted development, but larger or two-storey builds require full planning. We handle all submissions to Barnet Council.
How long does construction take?
Average build time is 8–14 weeks for single-storey projects and 12–20 weeks for larger or multi-level extensions.
Do you work in conservation areas?
Yes — we have experience designing extensions that meet conservation and heritage standards.
Can you manage both loft and ground-floor work together?
Absolutely. We regularly deliver integrated extensions with loft or garage conversions.
Our Recent Projects in Barnet
Our Barnet portfolio features modern rear extensions in Finchley, wrap-around kitchen designs in Edgware, and double-storey family builds in High Barnet. Each project demonstrates Bigness craftsmanship — precise structure, elegant design, and enduring value. We’re proud to help Barnet homeowners re-imagine their living space with light, balance, and comfort.
House Extensions in London by Borough
Bigness Group delivers expertly designed and built house extensions across every London borough. Our local teams understand area-specific planning rules, architectural styles, and Building Control requirements — ensuring every project is compliant, efficient, and beautifully integrated with its surroundings.
Barking and Dagenham / Barnet / Bexley / Brent / Bromley / Camden / Croydon / Ealing / Enfield / Greenwich / Hackney / Hammersmith and Fulham / Haringey / Harrow / Havering / Hillingdon / Hounslow / Islington / Kensington and Chelsea / Kingston upon Thames / Lambeth / Lewisham / Merton / Newham / Redbridge / Richmond upon Thames / Southwark / Sutton / Tower Hamlets / Waltham Forest / Wandsworth / Westminster
Bigness Insights
Smarter building, shared knowledge.



